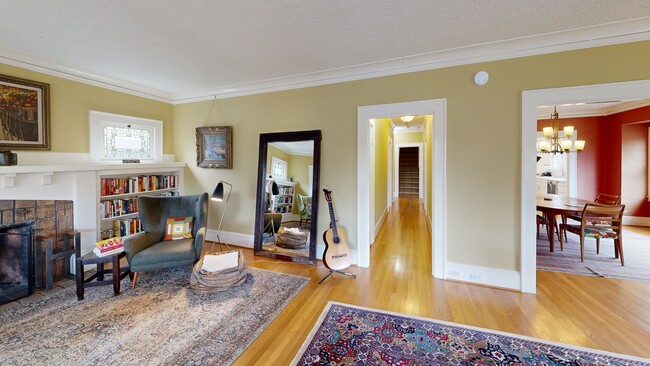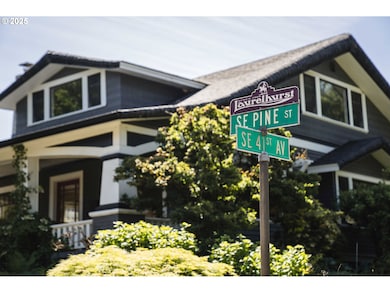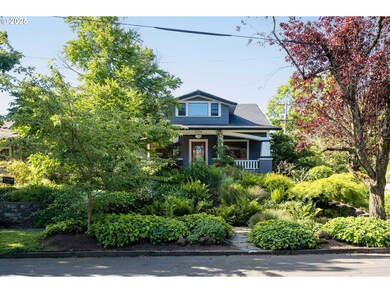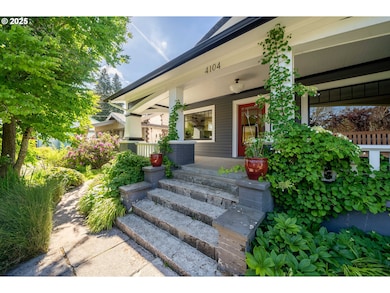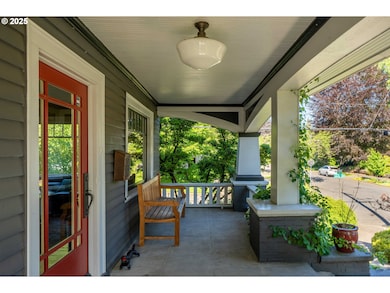Perfectly positioned in the heart of Laurelhurst, where space, charm, and nature come together, this Craftsman home is ready to welcome you home. Step inside and discover a blend of classic craftsmanship and modern comfort. Expansive, light-filled rooms showcase beautiful period details, creating a home that feels both timeless and inviting. With plenty of room to live, entertain, and relax, this isn’t just a house—it’s a place to truly make your own. The gourmet kitchen is perfect for cooking and gathering, while cozy living spaces offer a comfortable retreat at the end of the day. Outside, a lush, private backyard patio invites you to unwind. Native plants and greenery create a peaceful escape, with a patio that’s ideal for quiet mornings or evening get-togethers. Beyond your doorstep, Laurelhurst offers the best of Portland—tree-lined streets, a beautiful park, and easy access to great dining and shopping. This home isn’t just about where you live, but how you live. Don’t miss the chance to make it yours. Welcome to Laurelhurst. Welcome home. [Home Energy Score = 4. HES Report at https://rpt.greenbuildingregistry.com/hes/OR10062635]


