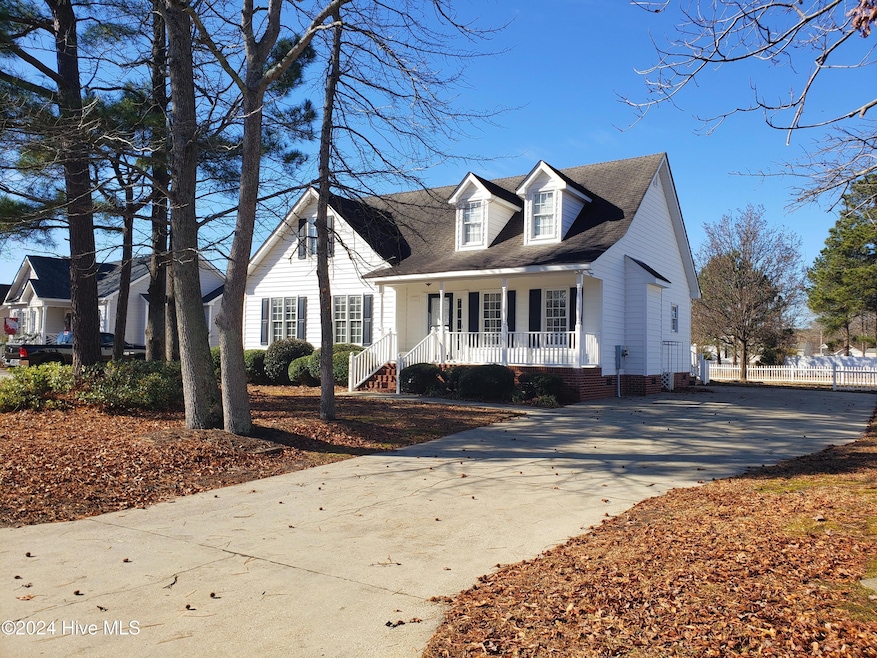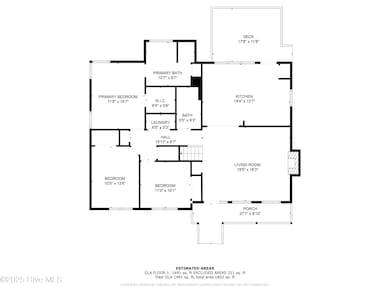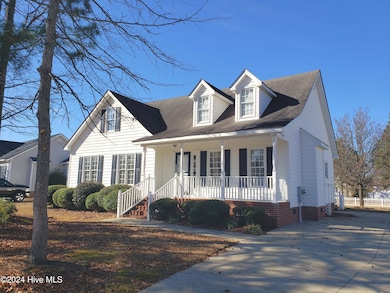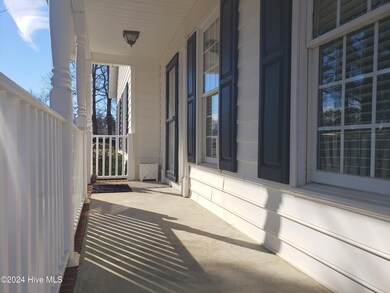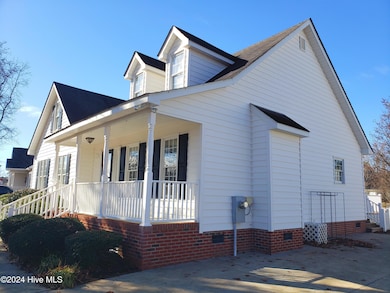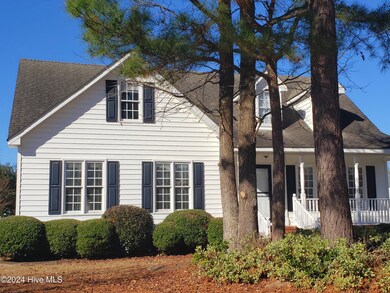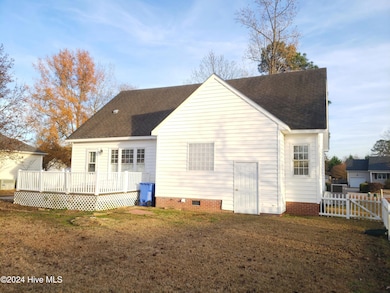
4105 Country Club Dr NW Wilson, NC 27896
Highlights
- Deck
- Vaulted Ceiling
- Whirlpool Bathtub
- New Hope Elementary School Rated A-
- Bamboo Flooring
- Attic
About This Home
As of February 2025Wonderful place to call home! Expandable! 3 BR, 2 bath cottage style home with luxury bath in The Village! Front porch and back deck with vinyl rails are ready for enjoying the outdoors! Front door with transom and sidelite! Wood floors in dining area and kitchen! Great room with cathedral ceiling that features 2 dormers has open views to the sky plus fireplace and media center! Roomy kitchen with pantry and stainless appliances! Triple window in dining area overlooks the deck and back yard! Master bedroom has walk-in closet storage area and features a large luxury master bath with jetted tub, double vanity and tile shower with glass surround! Laundry closet, hall bath, bedroom 2 and bedroom 3 finish out the first floor of this home! Permanent stairs lead up to an unfinished second floor expandable living area! Community pool included in HOA dues. Start packing! Ready to move?
Home Details
Home Type
- Single Family
Est. Annual Taxes
- $2,566
Year Built
- Built in 2001
Lot Details
- 0.26 Acre Lot
- Lot Dimensions are 94.75 x 140.78 x 79.85 x 124.32
- Vinyl Fence
- Level Lot
- Property is zoned SR6
HOA Fees
- $40 Monthly HOA Fees
Home Design
- Wood Frame Construction
- Shingle Roof
- Vinyl Siding
- Stick Built Home
Interior Spaces
- 1,491 Sq Ft Home
- 1-Story Property
- Vaulted Ceiling
- Ceiling Fan
- Gas Log Fireplace
- Blinds
- Combination Dining and Living Room
- Storm Doors
Kitchen
- Stove
- Built-In Microwave
- Dishwasher
Flooring
- Bamboo
- Wood
- Carpet
- Tile
Bedrooms and Bathrooms
- 3 Bedrooms
- Walk-In Closet
- 2 Full Bathrooms
- Whirlpool Bathtub
- Walk-in Shower
Laundry
- Laundry in Hall
- Washer and Dryer Hookup
Attic
- Attic Floors
- Permanent Attic Stairs
Basement
- Partial Basement
- Crawl Space
Parking
- 2 Parking Spaces
- Driveway
- Off-Street Parking
Eco-Friendly Details
- Energy-Efficient HVAC
Outdoor Features
- Deck
- Covered patio or porch
Schools
- New Hope Elementary School
- Elm City Middle School
- Fike High School
Utilities
- Forced Air Heating and Cooling System
- Heating System Uses Natural Gas
- Natural Gas Connected
- Electric Water Heater
- Municipal Trash
Listing and Financial Details
- Tax Lot 39
- Assessor Parcel Number 3713-08-7484.000
Community Details
Overview
- Village HOA, Phone Number (252) 237-6108
- The Village Country Club West Subdivision
- Maintained Community
Recreation
- Community Pool
Security
- Resident Manager or Management On Site
Map
Home Values in the Area
Average Home Value in this Area
Property History
| Date | Event | Price | Change | Sq Ft Price |
|---|---|---|---|---|
| 02/25/2025 02/25/25 | Sold | $260,000 | +4.0% | $174 / Sq Ft |
| 01/29/2025 01/29/25 | Pending | -- | -- | -- |
| 12/30/2024 12/30/24 | For Sale | $249,900 | +85.2% | $168 / Sq Ft |
| 07/10/2015 07/10/15 | Sold | $134,900 | 0.0% | $91 / Sq Ft |
| 06/09/2015 06/09/15 | Pending | -- | -- | -- |
| 05/06/2015 05/06/15 | For Sale | $134,900 | -- | $91 / Sq Ft |
Tax History
| Year | Tax Paid | Tax Assessment Tax Assessment Total Assessment is a certain percentage of the fair market value that is determined by local assessors to be the total taxable value of land and additions on the property. | Land | Improvement |
|---|---|---|---|---|
| 2024 | $2,566 | $229,064 | $40,000 | $189,064 |
| 2023 | $1,636 | $125,329 | $25,000 | $100,329 |
| 2022 | $1,636 | $125,329 | $25,000 | $100,329 |
| 2021 | $1,636 | $125,329 | $25,000 | $100,329 |
| 2020 | $1,636 | $125,329 | $25,000 | $100,329 |
| 2019 | $1,636 | $125,329 | $25,000 | $100,329 |
| 2018 | $1,636 | $125,329 | $25,000 | $100,329 |
| 2017 | $1,610 | $125,329 | $25,000 | $100,329 |
| 2016 | $1,610 | $125,329 | $25,000 | $100,329 |
| 2014 | $1,718 | $137,969 | $25,000 | $112,969 |
Mortgage History
| Date | Status | Loan Amount | Loan Type |
|---|---|---|---|
| Open | $255,290 | FHA | |
| Closed | $255,290 | FHA | |
| Previous Owner | $129,900 | New Conventional |
Deed History
| Date | Type | Sale Price | Title Company |
|---|---|---|---|
| Warranty Deed | $260,000 | None Listed On Document | |
| Warranty Deed | $260,000 | None Listed On Document | |
| Warranty Deed | $140,000 | -- | |
| Trustee Deed | $124,000 | -- |
About the Listing Agent

Don has been around the real estate, building, and mortgage businesses for over 30 years. He is not only a licensed NC Real Estate Broker, a Certified Residential Specialist - CRS, and a Graduate of the Realtor Institute - GRI, but also a licensed NC Residential Contractor. He and his wife, Lou Anne, have owned twenty houses or more since they have been married, from new construction to foreclosures. Everything they do revolves around the real estate business. So, if you want someone working
Don's Other Listings
Source: Hive MLS
MLS Number: 100481496
APN: 3713-08-7484.000
- 4320 Nantucket Dr NW
- 3911 Country Club Dr NW
- 3604 Country Club Dr NW
- 4604 Rochester Ct NW Unit B
- 4102 Huntsmoor Ln
- 3555 Jetstream Dr
- 3553 Jetstream Dr
- 3549 Jetstream Dr
- 3914 Sabre Ln
- 3806 Falcon Ct
- 3808 Falcon Ct
- 3810 Falcon Ct
- 3900 Falcon Ct
- 4707 Saint Andrews Dr N Unit B
- 3901 Falcon Ct
- 3809 Falcon Ct
- 4831 Wimbledon Ct N
- 3534 Wescott Dr NW
- 3510 Wescott Ln NW
- 3631 Eagle Farm Dr
