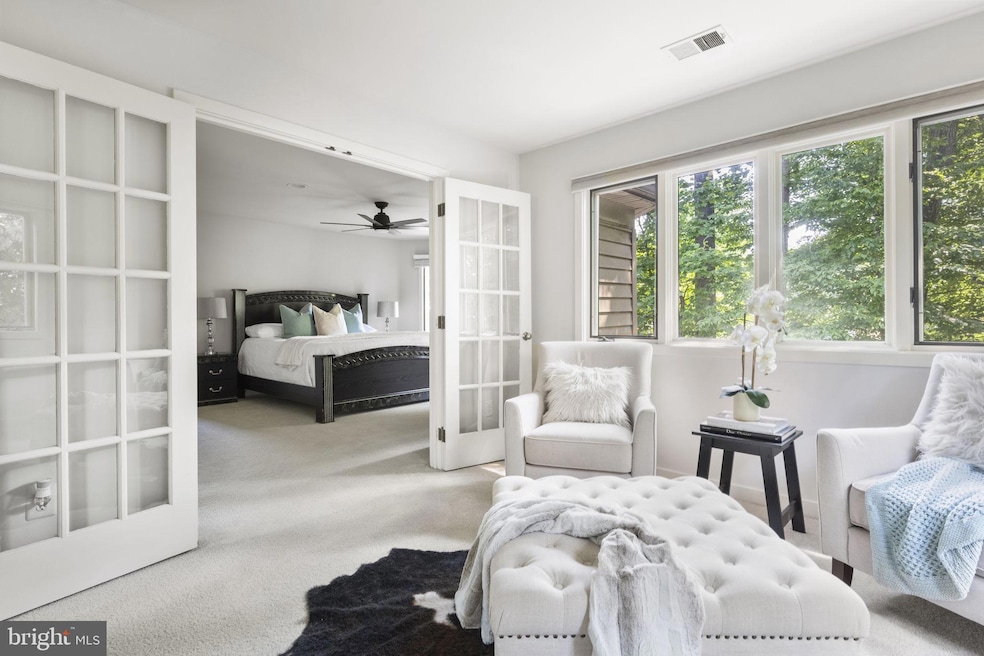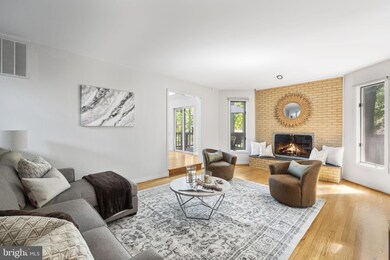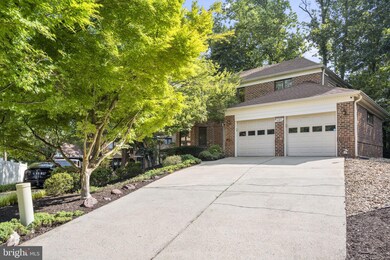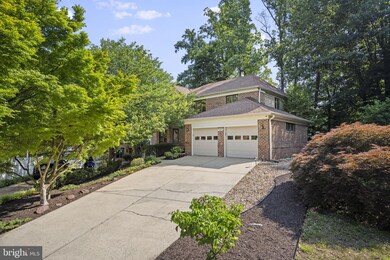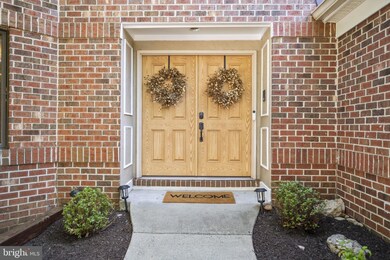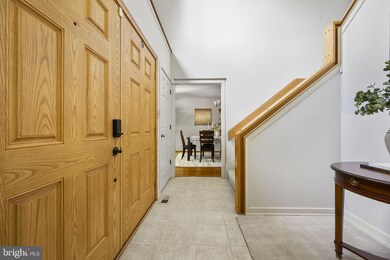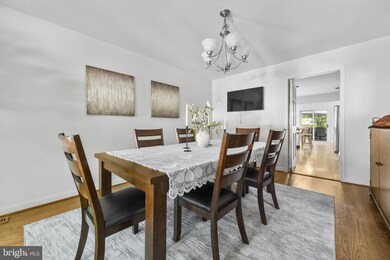
4105 Faith Ct Alexandria, VA 22311
Bailey's Crossroads NeighborhoodHighlights
- Second Kitchen
- Dual Staircase
- Contemporary Architecture
- Gourmet Kitchen
- Deck
- Private Lot
About This Home
As of September 2024Nestled in a tranquil cul-de-sac of fourteen custom homes adjacent to Holmes Run and bordered by lush parkland, this all-brick home combines elegance and privacy with no HOA. Set on a private lot with mature trees and custom landscaping, this light-filled residence features an expansive deck, freshly painted in 2023, a two-car garage, a fully finished walkout lower level, and two gas fireplaces. The interiors have been freshly painted with Benjamin Moore paint on the main and upper levels, adding a sophisticated touch.
As you step into this entertainer's dream home, you'll be welcomed by a grand two-story foyer and dual staircases. Recent updates include $22K worth of improvements in the lower level (2023), adding two bonus rooms ideal for a craft room or workout space. The main level boasts a new refrigerator (2023), with an additional refrigerator in the garage (2022). Modern conveniences include a new HVAC system and water heater (2022), a new roof (2021), and a renovated owner's suite bathroom (2021). Updated fixtures in all bathrooms, hardwood floors on the main level, and newer dishwasher, microwave, and washing machine (all from 2021) enhance the home's appeal. The home features a bright breakfast area and an office with skylights. Generous room sizes throughout include an office on the main level. The lower level offers plenty of storage and closet space. Conveniently located just seconds from I-395, this home offers easy access to DC, the Pentagon, Crystal City, and Old Town Alexandria. Enjoy nearby nature trails, two membership pools, and fantastic restaurants. Shopping and dining options are just minutes away. Come see this lovely, updated home in a peaceful neighborhood with everything you need close by!
Home Details
Home Type
- Single Family
Est. Annual Taxes
- $11,439
Year Built
- Built in 1988
Lot Details
- 8,836 Sq Ft Lot
- Partially Fenced Property
- Landscaped
- Private Lot
- Backs to Trees or Woods
- Property is zoned 131
Parking
- 2 Car Attached Garage
- Front Facing Garage
Home Design
- Contemporary Architecture
- Traditional Architecture
- Bump-Outs
- Brick Exterior Construction
- Composition Roof
- Concrete Perimeter Foundation
Interior Spaces
- Property has 3 Levels
- Traditional Floor Plan
- Central Vacuum
- Dual Staircase
- Ceiling Fan
- Skylights
- 2 Fireplaces
- Gas Fireplace
- Sliding Windows
- French Doors
- Six Panel Doors
- Dining Area
- Finished Basement
Kitchen
- Gourmet Kitchen
- Second Kitchen
- Breakfast Area or Nook
- Butlers Pantry
- Double Oven
- Down Draft Cooktop
- Freezer
- Dishwasher
- Stainless Steel Appliances
- Trash Compactor
- Disposal
Flooring
- Wood
- Carpet
- Ceramic Tile
- Luxury Vinyl Tile
Bedrooms and Bathrooms
- 3 Bedrooms
- En-Suite Bathroom
- Walk-In Closet
- Soaking Tub
- Bathtub with Shower
- Walk-in Shower
Laundry
- Laundry on upper level
- Dryer
- Washer
Home Security
- Home Security System
- Intercom
- Fire and Smoke Detector
Outdoor Features
- Deck
- Patio
Schools
- Parklawn Elementary School
- Glasgow Middle School
- Justice High School
Utilities
- Central Heating and Cooling System
- Natural Gas Water Heater
- Municipal Trash
Community Details
- No Home Owners Association
- Miracle Woods Subdivision
Listing and Financial Details
- Tax Lot 3A
- Assessor Parcel Number 0614 38 0003A
Map
Home Values in the Area
Average Home Value in this Area
Property History
| Date | Event | Price | Change | Sq Ft Price |
|---|---|---|---|---|
| 09/12/2024 09/12/24 | Sold | $1,095,000 | -0.5% | $239 / Sq Ft |
| 07/20/2024 07/20/24 | Pending | -- | -- | -- |
| 07/17/2024 07/17/24 | Price Changed | $1,100,000 | -4.3% | $240 / Sq Ft |
| 06/26/2024 06/26/24 | For Sale | $1,150,000 | +24.9% | $251 / Sq Ft |
| 09/30/2021 09/30/21 | Sold | $921,000 | 0.0% | $213 / Sq Ft |
| 08/11/2021 08/11/21 | For Sale | $921,000 | +24.0% | $213 / Sq Ft |
| 12/03/2013 12/03/13 | Sold | $742,650 | -4.8% | $182 / Sq Ft |
| 10/28/2013 10/28/13 | Pending | -- | -- | -- |
| 10/04/2013 10/04/13 | For Sale | $780,000 | 0.0% | $191 / Sq Ft |
| 10/05/2012 10/05/12 | Rented | $4,195 | 0.0% | -- |
| 09/28/2012 09/28/12 | Under Contract | -- | -- | -- |
| 07/03/2012 07/03/12 | For Rent | $4,195 | -- | -- |
Tax History
| Year | Tax Paid | Tax Assessment Tax Assessment Total Assessment is a certain percentage of the fair market value that is determined by local assessors to be the total taxable value of land and additions on the property. | Land | Improvement |
|---|---|---|---|---|
| 2024 | $12,857 | $1,044,720 | $349,000 | $695,720 |
| 2023 | $11,929 | $1,002,960 | $334,000 | $668,960 |
| 2022 | $10,975 | $908,680 | $284,000 | $624,680 |
| 2021 | $9,686 | $783,320 | $249,000 | $534,320 |
| 2020 | $9,495 | $763,320 | $229,000 | $534,320 |
| 2019 | $9,451 | $758,320 | $224,000 | $534,320 |
| 2018 | $8,715 | $757,820 | $224,000 | $533,820 |
| 2017 | $9,242 | $757,820 | $224,000 | $533,820 |
| 2016 | $9,238 | $757,820 | $224,000 | $533,820 |
| 2015 | $8,638 | $733,270 | $215,000 | $518,270 |
| 2014 | $8,552 | $727,270 | $209,000 | $518,270 |
Mortgage History
| Date | Status | Loan Amount | Loan Type |
|---|---|---|---|
| Open | $500,000 | Credit Line Revolving | |
| Previous Owner | $954,156 | VA | |
| Previous Owner | $594,120 | New Conventional |
Deed History
| Date | Type | Sale Price | Title Company |
|---|---|---|---|
| Deed | $1,095,000 | Old Republic National Title In | |
| Deed | $921,000 | First American Title Ins Co | |
| Warranty Deed | $742,650 | -- |
About the Listing Agent

With more than 10+ years of experience in the Real Estate Industry, Dinora has established a reputation for placing clients’ needs, goals and objectives at the forefront of every transaction. She provides consistent communication, strong negotiation and management skills in combination with in-depth knowledge of the Northern Virginia area’s neighborhoods and real estate market.
Dinora is driven, client focused and committed to ensure a smooth transaction. Her approachable demeanor makes
Dinora's Other Listings
Source: Bright MLS
MLS Number: VAFX2186642
APN: 0614-38-0003A
- 5840 Doris Place
- 5867 Doris Dr
- 6115 Everglades Dr
- 3903 Cook St
- 3817 Bell Manor Ct
- 6108 Larstan Dr
- 6206 Yellowstone Dr
- 1519 N Chambliss St
- 3803 Bell Manor Ct
- 3891B Steppes Ct
- 6211 Berlee Dr
- 3762 Madison Ln Unit 3762B
- 6202 Parkhill Dr
- 3747 Powell Ln
- 5614 Bouffant Blvd
- 3705 Ambrose Hills Rd
- 3800 Powell Ln Unit 828
- 3800 Powell Ln Unit 703
- 3800 Powell Ln Unit 804
- 3800 Powell Ln Unit 727
