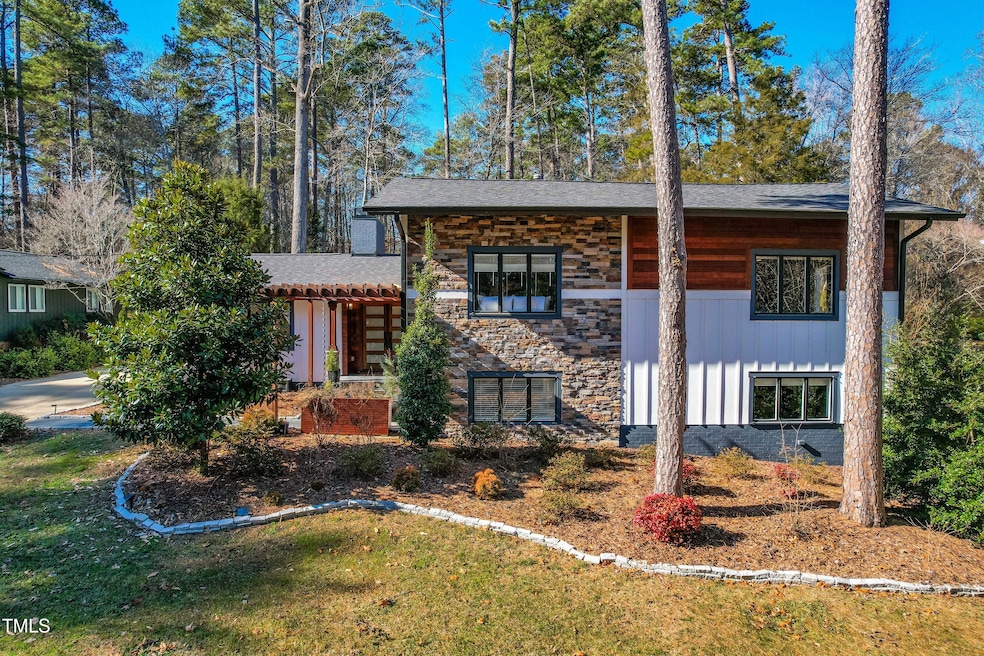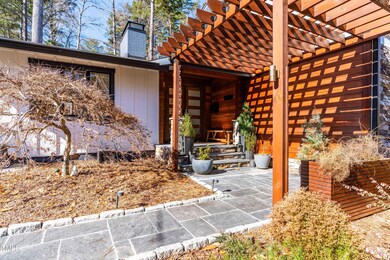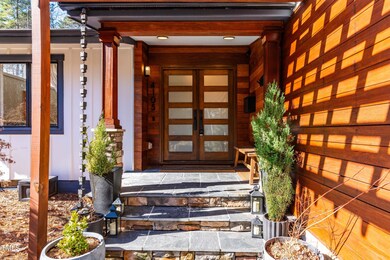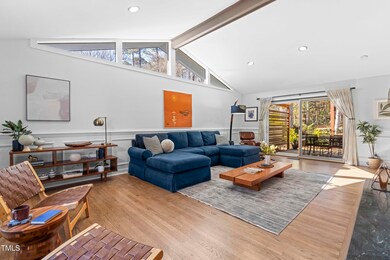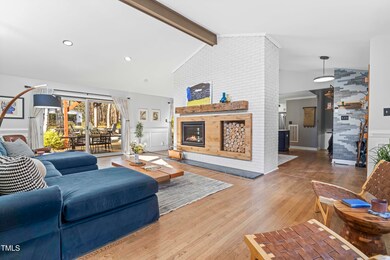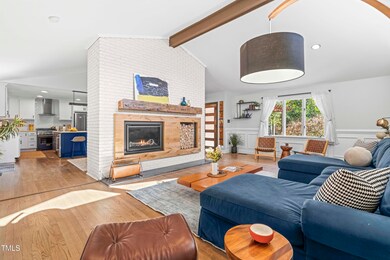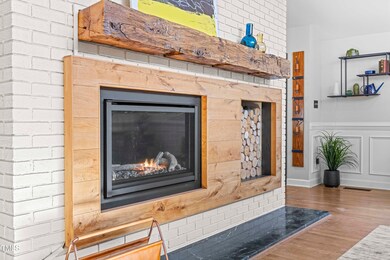
4105 Glen Laurel Dr Raleigh, NC 27612
Crabtree NeighborhoodHighlights
- Two Primary Bedrooms
- View of Trees or Woods
- Deck
- Stough Elementary School Rated A-
- 0.68 Acre Lot
- Transitional Architecture
About This Home
As of February 2025Location? Check! Upgrades galore? Check Check! A 0.68-acre nature lover's sanctuary? You've hit the jackpot! You truly can have it all in this stunningly updated Glen Laurel retreat that offers the ultimate in privacy and convenience. The entry to this home sets the tone for what's inside: the blue stone front walkway guides you to a gorgeous custom front door that hints at the midcentury details that await you. Once inside, you'll immediately notice the light flooding in and the stunning vaulted ceilings that give this home an open and airy feel. Step into the updated kitchen, with bright white granite countertops, stainless steel KitchenAid appliances, upgraded cabinetry, and a wine fridge. Then follow the vaulted ceilings into the showstopper of a living room, anchored by a custom-designed wood and brick accented gas fireplace. If you're looking to enjoy nature or have a cookout for a few friends on a gorgeous evening, then take the party outside to your private, meticulously-landscaped backyard oasis. Here, you'll find the ultimate in comfort and relaxation: the back deck's covered pergola provides the perfect refuge from any weather and offers ample space for separate dining and seating areas that connect seamlessly to the grill deck. As the temperatures start to drop, make your way to the upper stone patio, where the woodburning firepit is the perfect place to make smores and take in the stars. When you're ready to call it a night, retreat to one of your TWO primary suites, each with ensuite bathrooms featuring glass showers with floor-to-ceiling ceramic tiles. The home features two more generous bedrooms and one more full bath. A fully finished downstairs living area -- currently outfitted as a gym -- completes the space and opens onto another private patio. And the best part is that all this privacy comes with incredible convenience: you can leave your car at home in your air-conditioned, extra-deep two-car detached garage, as you have easy access to Stough Elementary just down the street, the Crabtree Creek Greenway Trail, The Optimist coffeeshop, multiple restaurants, and Crabtree Valley Mall. This is truly a special home for those looking to be in the heart of it all while getting away from it all.
Home Details
Home Type
- Single Family
Est. Annual Taxes
- $5,710
Year Built
- Built in 1970 | Remodeled
Lot Details
- 0.68 Acre Lot
- Cul-De-Sac
- Many Trees
- Back and Front Yard
Parking
- 2 Car Detached Garage
- Heated Garage
- Garage Door Opener
- Gravel Driveway
- 3 Open Parking Spaces
Property Views
- Woods
- Neighborhood
Home Design
- Transitional Architecture
- Brick or Stone Mason
- Brick Foundation
- Shingle Roof
- Fiberglass Roof
- Asphalt Roof
- Wood Siding
- Cement Siding
- Lead Paint Disclosure
- Stone
Interior Spaces
- Multi-Level Property
- Beamed Ceilings
- Ceiling Fan
- Chandelier
- Entrance Foyer
- Family Room
- Combination Kitchen and Dining Room
- Bonus Room
- Security System Owned
Kitchen
- Eat-In Kitchen
- Free-Standing Gas Range
- Range Hood
- Microwave
- Ice Maker
- Dishwasher
- Wine Refrigerator
- Kitchen Island
- Granite Countertops
Flooring
- Wood
- Luxury Vinyl Tile
Bedrooms and Bathrooms
- 4 Bedrooms
- Double Master Bedroom
- Dual Closets
- 3 Full Bathrooms
- Double Vanity
Laundry
- Laundry Room
- Laundry on lower level
- Washer and Dryer
Partially Finished Basement
- Walk-Out Basement
- Crawl Space
Outdoor Features
- Deck
- Covered patio or porch
- Fire Pit
Schools
- Stough Elementary School
- Oberlin Middle School
- Broughton High School
Utilities
- Forced Air Heating and Cooling System
- Heating System Uses Natural Gas
- Vented Exhaust Fan
- Gas Water Heater
Community Details
- No Home Owners Association
- Glen Laurel Subdivision
Listing and Financial Details
- Assessor Parcel Number 0796.17-00-6377.000
Map
Home Values in the Area
Average Home Value in this Area
Property History
| Date | Event | Price | Change | Sq Ft Price |
|---|---|---|---|---|
| 02/28/2025 02/28/25 | Sold | $949,000 | +11.8% | $371 / Sq Ft |
| 01/26/2025 01/26/25 | Pending | -- | -- | -- |
| 01/23/2025 01/23/25 | For Sale | $849,000 | -- | $332 / Sq Ft |
Tax History
| Year | Tax Paid | Tax Assessment Tax Assessment Total Assessment is a certain percentage of the fair market value that is determined by local assessors to be the total taxable value of land and additions on the property. | Land | Improvement |
|---|---|---|---|---|
| 2024 | $5,710 | $655,202 | $300,000 | $355,202 |
| 2023 | $4,339 | $396,247 | $175,000 | $221,247 |
| 2022 | $4,032 | $396,247 | $175,000 | $221,247 |
| 2021 | $3,575 | $365,328 | $175,000 | $190,328 |
| 2020 | $3,510 | $365,328 | $175,000 | $190,328 |
| 2019 | $3,658 | $313,923 | $160,000 | $153,923 |
| 2018 | $0 | $313,923 | $160,000 | $153,923 |
| 2017 | $3,286 | $313,923 | $160,000 | $153,923 |
| 2016 | $0 | $313,923 | $160,000 | $153,923 |
| 2015 | -- | $325,759 | $170,000 | $155,759 |
| 2014 | -- | $325,759 | $170,000 | $155,759 |
Mortgage History
| Date | Status | Loan Amount | Loan Type |
|---|---|---|---|
| Open | $809,900 | New Conventional | |
| Previous Owner | $498,750 | New Conventional |
Deed History
| Date | Type | Sale Price | Title Company |
|---|---|---|---|
| Warranty Deed | $949,000 | None Listed On Document | |
| Warranty Deed | $525,000 | None Available | |
| Warranty Deed | $300,000 | None Available | |
| Deed | $40,500 | -- |
Similar Homes in Raleigh, NC
Source: Doorify MLS
MLS Number: 10072385
APN: 0796.17-00-6377-000
- 4340 Galax Dr
- 4507 Edwards Mill Rd Unit F
- 4519 Edwards Mill Rd Unit J
- 4633 Edwards Mill Rd Unit 4633
- 3929 Glenlake Garden Dr
- 4008 Windflower Ln
- 3924 Sunset Maple Ct
- 4137 Gardenlake Dr
- 4120 Picardy Dr
- 3832 Noremac Dr
- 4095 Elk Creek Ln
- 4093 Elk Creek Ln
- 4701 Morehead Dr
- 4081 Elk Creek Ln Unit 7
- 4077 Elk Creek Ln
- 4075 Elk Creek Ln Unit 9
- 4073 Elk Creek Ln
- 4046 Elk Creek Ln Unit 62
- 4038 Elk Creek Ln Unit 60
- 4047 Elk Creek Ln Unit 13
