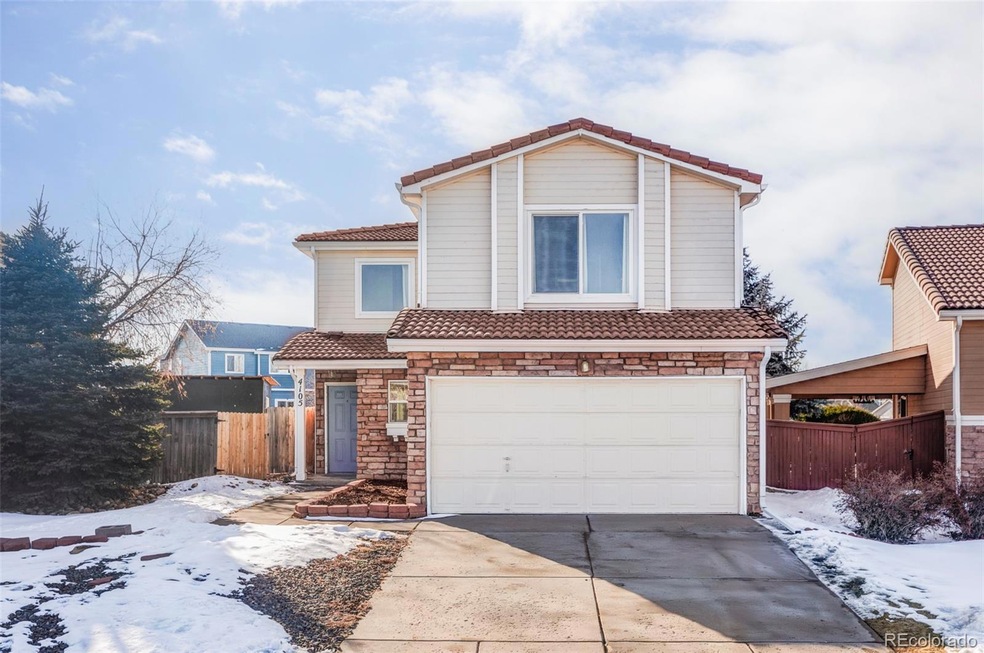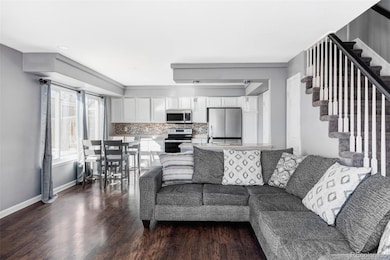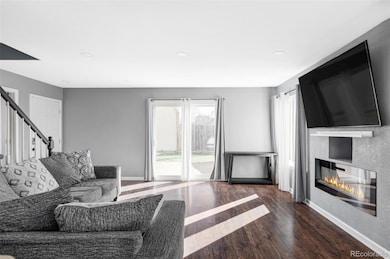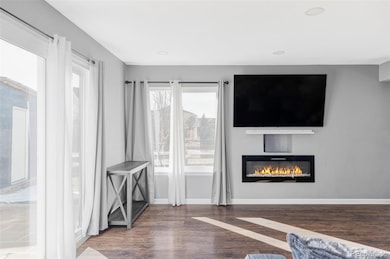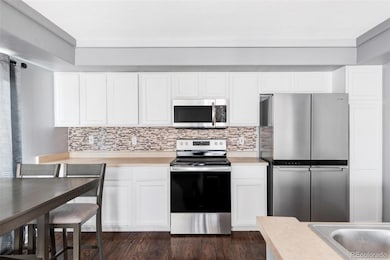
4105 Malta St Denver, CO 80249
Green Valley Ranch NeighborhoodHighlights
- Primary Bedroom Suite
- Traditional Architecture
- Front Porch
- Open Floorplan
- Loft
- 2 Car Attached Garage
About This Home
As of March 2025This well-maintained two-story home offers a thoughtful layout with modern updates and plenty of space. As you step inside, you’re welcomed into a bright and open main living area, where large windows fill the space with natural light. Luxury plank vinyl flooring extends throughout the main level, offering both durability and style. A sleek gas fireplace serves as the focal point of the living room, creating a cozy gathering space. The kitchen is designed for both function and style, featuring ample cabinetry for storage, stainless steel appliances, and a subway tile backsplash that adds a touch of character. With direct access to the garage, bringing in groceries is effortless. A convenient powder bath and laundry room is also located on the main level. Upstairs, a spacious loft provides additional flexibility, making it perfect for a home office, play area, or secondary lounge. The primary suite is a true retreat, complete with a large walk-in closet and an en-suite bath for added privacy. Two additional bedrooms, each with generous closet space, and a full hall bathroom complete the upper level. The backyard is designed for both relaxation and practicality, featuring a large lawn shaded by mature trees—perfect for outdoor entertaining, play, or unwinding after a long day. A sizable shed offers additional storage for tools, outdoor gear, or seasonal items. Completing the home is an attached two-car garage, providing ample parking and extra storage space.
Last Agent to Sell the Property
Compass - Denver Brokerage Email: ana.alfaro@compass.com,720-237-8216 License #100080674

Home Details
Home Type
- Single Family
Est. Annual Taxes
- $2,529
Year Built
- Built in 1998
Lot Details
- 4,690 Sq Ft Lot
- East Facing Home
- Property is Fully Fenced
- Level Lot
- Property is zoned R-2
Parking
- 2 Car Attached Garage
Home Design
- Traditional Architecture
- Brick Exterior Construction
- Frame Construction
- Concrete Roof
- Wood Siding
Interior Spaces
- 1,406 Sq Ft Home
- 2-Story Property
- Open Floorplan
- Ceiling Fan
- Double Pane Windows
- Living Room
- Loft
- Laundry Room
Kitchen
- Eat-In Kitchen
- Range
- Dishwasher
Flooring
- Carpet
- Linoleum
Bedrooms and Bathrooms
- 3 Bedrooms
- Primary Bedroom Suite
Home Security
- Carbon Monoxide Detectors
- Fire and Smoke Detector
Outdoor Features
- Front Porch
Schools
- Green Valley Elementary School
- Dr. Martin Luther King Middle School
- Montbello High School
Utilities
- Forced Air Heating and Cooling System
- 110 Volts
Community Details
- Property has a Home Owners Association
- Master HOA Of Green Valley Association, Phone Number (303) 307-3240
- Green Valley Ranch Subdivision
- Greenbelt
Listing and Financial Details
- Exclusions: Staging, personal items and dryer/washer
- Assessor Parcel Number 234-06-013
Map
Home Values in the Area
Average Home Value in this Area
Property History
| Date | Event | Price | Change | Sq Ft Price |
|---|---|---|---|---|
| 03/17/2025 03/17/25 | Sold | $434,750 | -3.4% | $309 / Sq Ft |
| 01/30/2025 01/30/25 | For Sale | $449,900 | +10.3% | $320 / Sq Ft |
| 04/30/2021 04/30/21 | Sold | $408,000 | +6.0% | $291 / Sq Ft |
| 03/28/2021 03/28/21 | Pending | -- | -- | -- |
| 03/25/2021 03/25/21 | For Sale | $385,000 | -- | $275 / Sq Ft |
Tax History
| Year | Tax Paid | Tax Assessment Tax Assessment Total Assessment is a certain percentage of the fair market value that is determined by local assessors to be the total taxable value of land and additions on the property. | Land | Improvement |
|---|---|---|---|---|
| 2024 | $2,665 | $28,260 | $920 | $27,340 |
| 2023 | $2,529 | $28,260 | $920 | $27,340 |
| 2022 | $2,333 | $23,420 | $3,820 | $19,600 |
| 2021 | $2,282 | $24,090 | $3,930 | $20,160 |
| 2020 | $2,097 | $22,240 | $3,280 | $18,960 |
| 2019 | $2,051 | $22,240 | $3,280 | $18,960 |
| 2018 | $1,790 | $18,370 | $2,640 | $15,730 |
| 2017 | $1,786 | $18,370 | $2,640 | $15,730 |
| 2016 | $1,534 | $15,090 | $2,547 | $12,543 |
| 2015 | $1,482 | $15,090 | $2,547 | $12,543 |
| 2014 | $1,049 | $10,170 | $2,388 | $7,782 |
Mortgage History
| Date | Status | Loan Amount | Loan Type |
|---|---|---|---|
| Open | $364,750 | New Conventional | |
| Previous Owner | $395,700 | FHA | |
| Previous Owner | $189,550 | New Conventional | |
| Previous Owner | $197,600 | New Conventional | |
| Previous Owner | $170,325 | New Conventional | |
| Previous Owner | $164,000 | Unknown | |
| Previous Owner | $10,000 | Stand Alone Second | |
| Previous Owner | $168,000 | Unknown | |
| Previous Owner | $9,284 | FHA | |
| Previous Owner | $177,317 | FHA | |
| Previous Owner | $125,856 | VA |
Deed History
| Date | Type | Sale Price | Title Company |
|---|---|---|---|
| Special Warranty Deed | $434,750 | Htc (Heritage Title) | |
| Warranty Deed | $408,000 | Fidelity National Title | |
| Warranty Deed | $208,000 | Fidelity National Title Ins | |
| Interfamily Deed Transfer | -- | None Available | |
| Trustee Deed | $177,164 | None Available | |
| Warranty Deed | $180,100 | Security Title | |
| Warranty Deed | $123,389 | Land Title |
Similar Homes in Denver, CO
Source: REcolorado®
MLS Number: 6114948
APN: 0234-06-013
- 4184 Netherland St
- 4152 Netherland St
- 4081 Odessa St
- 4362 Nepal St
- 21030 E 39th Ave
- 20785 E 39th Ave
- 4056 Perth St
- 21112 E 45th Ave
- 4334 Lisbon St
- 21568 E 38th Place
- 20719 E 43rd Ave
- 4534 Nepal St
- 4361 Kirk Ct
- 20601 E 40th Ave
- 4104 Picadilly Ct
- 4578 Malta St
- 20451 Kelly Place
- 20604 E 38th Place
- 20420 Kelly Place
- 4403 N Quatar Ct
