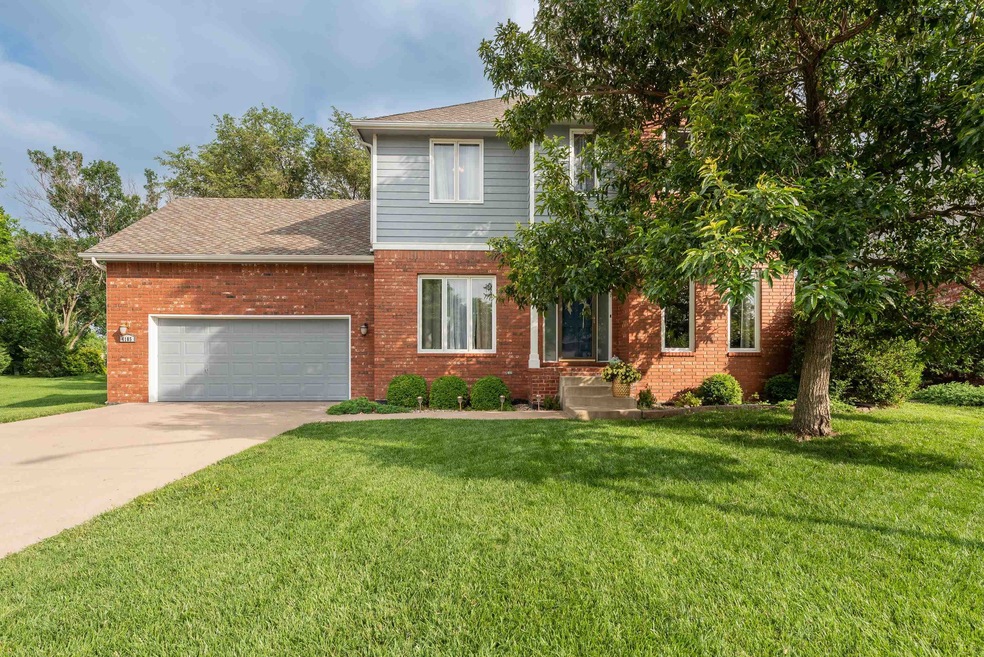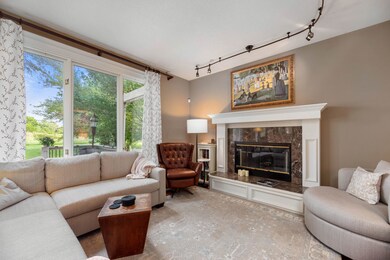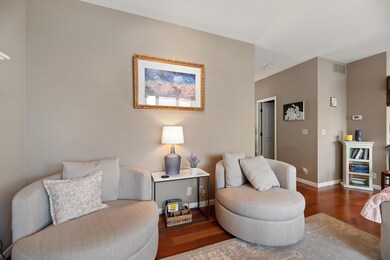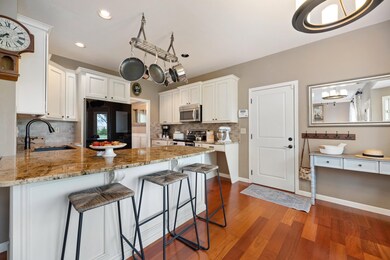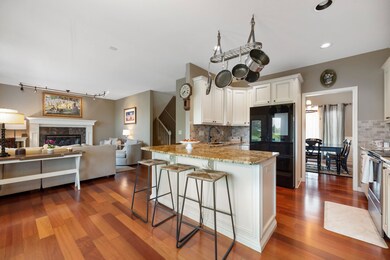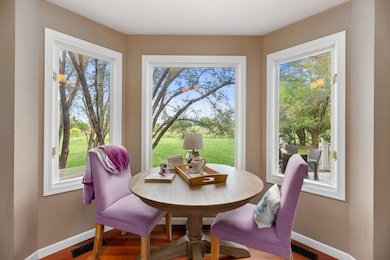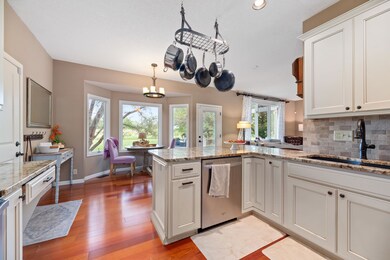
4105 N Plum Tree St Wichita, KS 67226
Willowbend NeighborhoodHighlights
- Deck
- Patio
- Forced Air Heating and Cooling System
- Storm Windows
About This Home
As of July 2024Beautiful home with a total of 4 bedrooms and 3.5 baths. You'll love the east facing backyard adjoining #3 TEE box to watch the golfers tee off. Incredible kitchen complete with custom cabinetry & granite counters, upgraded beautiful wood flooring throughout the main floor, plus new custom wide white trim, updated master suite w/fireplace plus master bath w/renovated large tiled shower & tile surrounding the separate tub, super convenient laundry located on 2nd floor adjoining the bedrooms, incredibly spacious rooms throughout, updated basement features family room w/hidden bonus room which includes dedicated exhaust fan, additional bedroom, & bathroom. Oversized two-car garage is 22 x 24. Plus a Premium Class IV roof. Owner added lighting in basement, fire pit, invisible fence for dogs, new garbage disposal and kitchen faucet. Come and see, you will like this property and the location.
Home Details
Home Type
- Single Family
Est. Annual Taxes
- $3,909
Year Built
- Built in 1995
Lot Details
- 9,583 Sq Ft Lot
- Sprinkler System
HOA Fees
- $38 Monthly HOA Fees
Parking
- 2 Car Garage
Home Design
- Composition Roof
Interior Spaces
- 2-Story Property
- Natural lighting in basement
Kitchen
- Oven or Range
- Microwave
- Dishwasher
- Disposal
Bedrooms and Bathrooms
- 4 Bedrooms
Home Security
- Security Lights
- Storm Windows
- Storm Doors
Outdoor Features
- Deck
- Patio
Schools
- Gammon Elementary School
- Heights High School
Utilities
- Forced Air Heating and Cooling System
- Heating System Uses Gas
Community Details
- Association fees include gen. upkeep for common ar
- $200 HOA Transfer Fee
- Willowbend Subdivision
Listing and Financial Details
- Assessor Parcel Number 10929-0310101100
Map
Home Values in the Area
Average Home Value in this Area
Property History
| Date | Event | Price | Change | Sq Ft Price |
|---|---|---|---|---|
| 07/28/2024 07/28/24 | Sold | -- | -- | -- |
| 07/26/2024 07/26/24 | Sold | -- | -- | -- |
| 06/15/2024 06/15/24 | Pending | -- | -- | -- |
| 06/15/2024 06/15/24 | Pending | -- | -- | -- |
| 06/04/2024 06/04/24 | Price Changed | $364,900 | 0.0% | $121 / Sq Ft |
| 06/04/2024 06/04/24 | Price Changed | $364,900 | -1.4% | $121 / Sq Ft |
| 05/25/2024 05/25/24 | Price Changed | $370,000 | 0.0% | $123 / Sq Ft |
| 05/25/2024 05/25/24 | Price Changed | $370,000 | -1.3% | $123 / Sq Ft |
| 05/03/2024 05/03/24 | For Sale | $375,000 | 0.0% | $124 / Sq Ft |
| 05/03/2024 05/03/24 | For Sale | $375,000 | +13.6% | $124 / Sq Ft |
| 06/03/2022 06/03/22 | Sold | -- | -- | -- |
| 04/10/2022 04/10/22 | Pending | -- | -- | -- |
| 04/08/2022 04/08/22 | For Sale | $330,000 | +57.9% | $109 / Sq Ft |
| 11/22/2013 11/22/13 | Sold | -- | -- | -- |
| 10/20/2013 10/20/13 | Pending | -- | -- | -- |
| 05/23/2013 05/23/13 | For Sale | $209,000 | -- | $69 / Sq Ft |
Tax History
| Year | Tax Paid | Tax Assessment Tax Assessment Total Assessment is a certain percentage of the fair market value that is determined by local assessors to be the total taxable value of land and additions on the property. | Land | Improvement |
|---|---|---|---|---|
| 2023 | $4,183 | $34,776 | $7,590 | $27,186 |
| 2022 | $3,203 | $28,555 | $7,165 | $21,390 |
| 2021 | $3,005 | $26,198 | $3,140 | $23,058 |
| 2020 | $3,016 | $26,198 | $3,140 | $23,058 |
| 2019 | $2,933 | $25,439 | $3,140 | $22,299 |
| 2018 | $2,827 | $24,461 | $2,588 | $21,873 |
| 2017 | $2,713 | $0 | $0 | $0 |
| 2016 | $2,710 | $0 | $0 | $0 |
| 2015 | $2,612 | $0 | $0 | $0 |
| 2014 | $2,559 | $0 | $0 | $0 |
Mortgage History
| Date | Status | Loan Amount | Loan Type |
|---|---|---|---|
| Open | $315,000 | New Conventional | |
| Previous Owner | $288,000 | New Conventional | |
| Previous Owner | $145,000 | New Conventional | |
| Previous Owner | $143,920 | New Conventional | |
| Previous Owner | $174,000 | New Conventional | |
| Previous Owner | $200,850 | VA |
Deed History
| Date | Type | Sale Price | Title Company |
|---|---|---|---|
| Warranty Deed | -- | None Listed On Document | |
| Warranty Deed | -- | Security 1St Title | |
| Warranty Deed | -- | Security 1St Title | |
| Warranty Deed | -- | Security 1St Title | |
| Interfamily Deed Transfer | -- | None Available | |
| Warranty Deed | -- | -- |
Similar Homes in the area
Source: South Central Kansas MLS
MLS Number: 638644
APN: 109-29-0-31-01-011.00
- 4103 N Tara Cir
- 4214 N Spyglass Cir
- 12325 E Woodspring Ct
- 8609 E Millrun St
- 7706 E Champions Cir
- 4005 N Sweet Bay St
- 11614 E Winston St
- 11414 E Fairfax St
- 11418 E Fairfax St
- 11406 E Fairfax St
- 7540 E Castle Pines St
- 4761 N Spyglass Ct
- 7406 E 35th St N
- 4260 N Rushwood Ct
- 4536 N Barton Creek Ct
- 3788 N Rushwood Ct
- 8466 E Deer Run
- 4835 N Indian Oak St
- 8482 E Deer Run
- 8789 E Summerside Place
