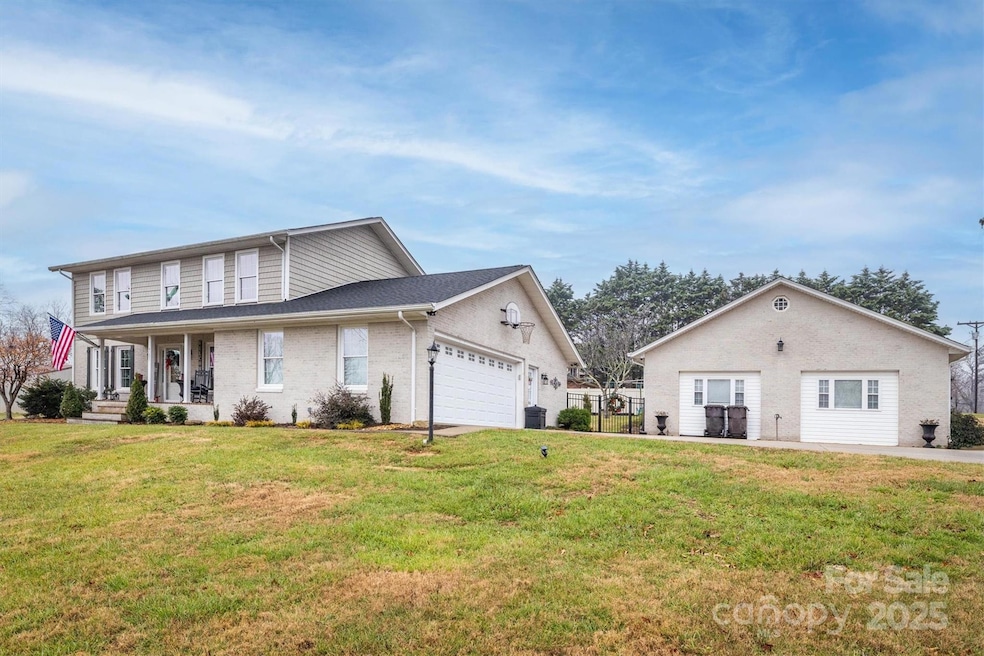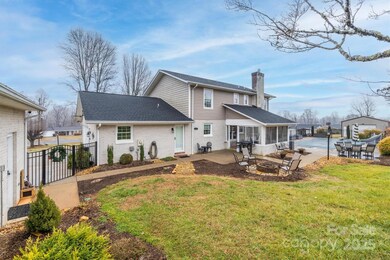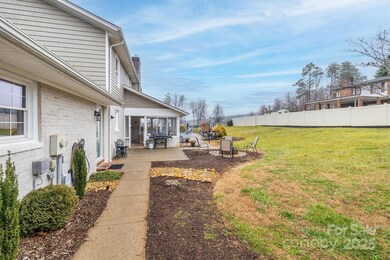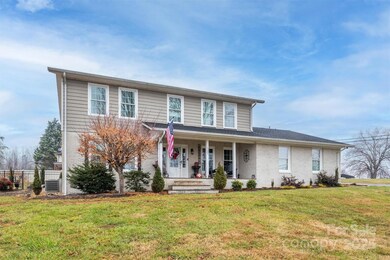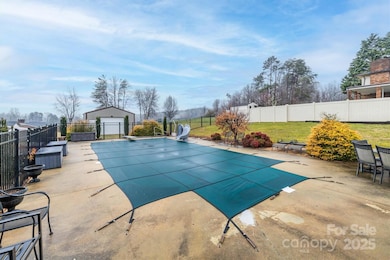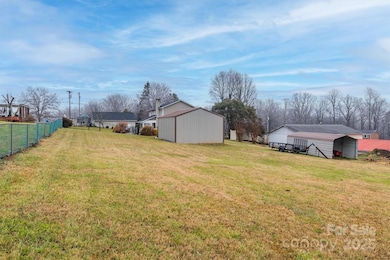
4105 S Fork Ave Hickory, NC 28602
Estimated payment $3,473/month
Highlights
- In Ground Pool
- Wooded Lot
- Corner Lot
- Open Floorplan
- Wood Flooring
- Covered patio or porch
About This Home
VERY stylish & updated brick home w/ amazing GUEST HOUSE (1080sqft) on 1.05 acre property. Tons of features ...in ground pool, sunroom, 20x20 building (w/ power), carport, workshop in garage & more! The main home offers 3 bedrooms/ 3 full baths & the guest home has 1 bedroom/ 1 lg. full bath. You will love the spacious primary bedroom, walk-in closet, and living room w/ fireplace! Open concept kitchen/dining area w/ pantry. Also on main a full bath & laundry off the garage w/ rear entry door from pool. Main floor formal dining used as a office or could be 4th bedroom! Updates to the home include both roofs 2021, full kitchen remodel 2021 (granite, SS appliances, sink, backsplash, cabinets), main floor HVAC 2019, upstairs carpet 2024, windows/doors 2024, pool liner 2023, water heater 2023, both upper full baths remodeled 2022 w/ custom tiled showers, and so much more! Tons of opportunity w/ guest home...large open concept living, dining, full kitchen w/ real hardwoods. No CITY TAXES!
Listing Agent
WNC Real Estate at Lake James Brokerage Email: ChristieLeonardHomes@gmail.com License #275783
Home Details
Home Type
- Single Family
Est. Annual Taxes
- $3,247
Year Built
- Built in 1985
Lot Details
- Privacy Fence
- Back Yard Fenced
- Corner Lot
- Paved or Partially Paved Lot
- Wooded Lot
- Property is zoned R-MU
Parking
- 2 Car Attached Garage
- Detached Carport Space
- Garage Door Opener
- Driveway
Home Design
- Slab Foundation
- Vinyl Siding
- Four Sided Brick Exterior Elevation
Interior Spaces
- 2-Story Property
- Open Floorplan
- Central Vacuum
- Built-In Features
- Propane Fireplace
- Window Treatments
- Entrance Foyer
- Living Room with Fireplace
- Crawl Space
- Pull Down Stairs to Attic
- Home Security System
Kitchen
- Electric Range
- Range Hood
- Microwave
- Dishwasher
Flooring
- Wood
- Tile
Bedrooms and Bathrooms
- 4 Bedrooms
- Walk-In Closet
- 4 Full Bathrooms
Laundry
- Laundry Room
- Dryer
- Washer
Pool
- In Ground Pool
- Fence Around Pool
Outdoor Features
- Covered patio or porch
- Fire Pit
- Outbuilding
Schools
- Hildebran Elementary School
- East Burke Middle School
- East Burke High School
Utilities
- Central Air
- Heat Pump System
- Propane
- Electric Water Heater
- Septic Tank
- Cable TV Available
Community Details
- Card or Code Access
Listing and Financial Details
- Assessor Parcel Number 2771276252
Map
Home Values in the Area
Average Home Value in this Area
Tax History
| Year | Tax Paid | Tax Assessment Tax Assessment Total Assessment is a certain percentage of the fair market value that is determined by local assessors to be the total taxable value of land and additions on the property. | Land | Improvement |
|---|---|---|---|---|
| 2024 | $3,247 | $464,612 | $10,843 | $453,769 |
| 2023 | $3,247 | $464,612 | $10,843 | $453,769 |
| 2022 | $2,605 | $309,535 | $10,843 | $298,692 |
| 2021 | $2,537 | $309,535 | $10,843 | $298,692 |
| 2020 | $2,533 | $309,535 | $10,843 | $298,692 |
| 2019 | $2,007 | $243,405 | $10,843 | $232,562 |
| 2018 | $2,108 | $256,135 | $10,843 | $245,292 |
| 2017 | $2,106 | $256,135 | $10,843 | $245,292 |
| 2016 | $2,032 | $256,135 | $10,843 | $245,292 |
| 2015 | $1,571 | $256,135 | $10,843 | $245,292 |
| 2014 | $1,569 | $196,454 | $10,843 | $185,611 |
| 2013 | $1,569 | $196,454 | $10,843 | $185,611 |
Property History
| Date | Event | Price | Change | Sq Ft Price |
|---|---|---|---|---|
| 03/20/2025 03/20/25 | Price Changed | $574,900 | -0.9% | $175 / Sq Ft |
| 02/16/2025 02/16/25 | Price Changed | $579,900 | +20.8% | $177 / Sq Ft |
| 02/16/2025 02/16/25 | Price Changed | $479,900 | -18.0% | $146 / Sq Ft |
| 01/30/2025 01/30/25 | Price Changed | $584,900 | -0.8% | $178 / Sq Ft |
| 01/25/2025 01/25/25 | Price Changed | $589,900 | -1.7% | $180 / Sq Ft |
| 01/19/2025 01/19/25 | Price Changed | $599,900 | 0.0% | $183 / Sq Ft |
| 01/19/2025 01/19/25 | Price Changed | $599,999 | -2.4% | $183 / Sq Ft |
| 01/10/2025 01/10/25 | For Sale | $614,900 | +98.4% | $187 / Sq Ft |
| 07/17/2019 07/17/19 | Sold | $310,000 | -4.6% | $94 / Sq Ft |
| 06/17/2019 06/17/19 | Pending | -- | -- | -- |
| 06/06/2019 06/06/19 | Price Changed | $324,900 | 0.0% | $99 / Sq Ft |
| 06/06/2019 06/06/19 | For Sale | $324,900 | +4.8% | $99 / Sq Ft |
| 06/03/2019 06/03/19 | Off Market | $310,000 | -- | -- |
| 05/24/2019 05/24/19 | Price Changed | $329,000 | -2.9% | $100 / Sq Ft |
| 03/24/2019 03/24/19 | Price Changed | $339,000 | -0.3% | $103 / Sq Ft |
| 03/16/2019 03/16/19 | Price Changed | $339,900 | -2.9% | $104 / Sq Ft |
| 03/01/2019 03/01/19 | For Sale | $349,900 | -- | $107 / Sq Ft |
Deed History
| Date | Type | Sale Price | Title Company |
|---|---|---|---|
| Warranty Deed | $308,500 | None Available | |
| Warranty Deed | $308,500 | None Available | |
| Warranty Deed | $125,000 | None Available | |
| Warranty Deed | $205,000 | None Available |
Mortgage History
| Date | Status | Loan Amount | Loan Type |
|---|---|---|---|
| Open | $50,000 | Credit Line Revolving | |
| Open | $261,000 | New Conventional | |
| Closed | $262,225 | New Conventional | |
| Previous Owner | $21,000 | Credit Line Revolving | |
| Previous Owner | $188,800 | New Conventional | |
| Previous Owner | $102,000 | New Conventional | |
| Previous Owner | $198,000 | New Conventional | |
| Previous Owner | $102,000 | New Conventional | |
| Previous Owner | $194,750 | New Conventional |
Similar Homes in Hickory, NC
Source: Canopy MLS (Canopy Realtor® Association)
MLS Number: 4210968
APN: 40989
- 4230 Old Brittain Rd
- 4246 Henry River Rd
- 3680 Berry Rd
- 7676 Shoupes Grove Church Rd
- 3584 Curleys Fish Camp Rd
- 2944 U S 70
- 205 Main Ave W
- 3637 Miller Bridge Rd
- 3319 Texs Fish Camp Rd
- 605 U S 70
- 8266 Mount Harmony Rd Unit 8274
- 351 I-40 Access Rd
- 3166 Sigmon St
- 3180 Old Shelby Rd
- 3081 Harmony St
- 3060 Harmony St
- 5520 Chestnut Dr
- 8940 Wilson Rd
- 7122 Pyramid Rd
- 3513 Warlicks Church Rd
