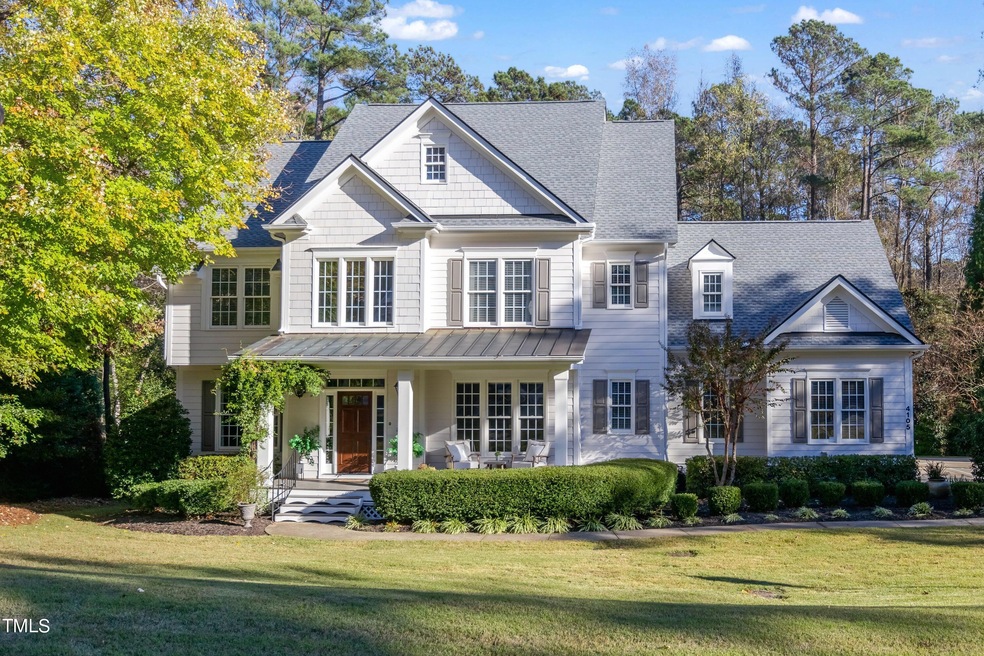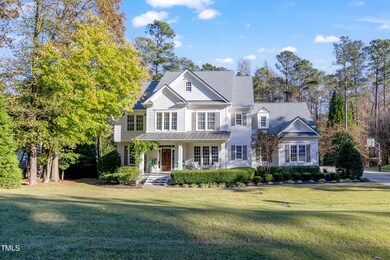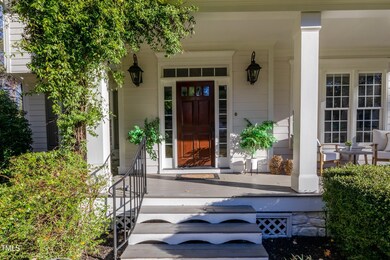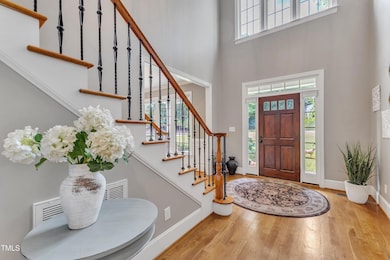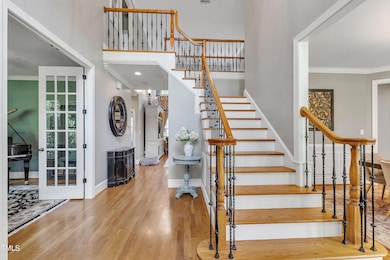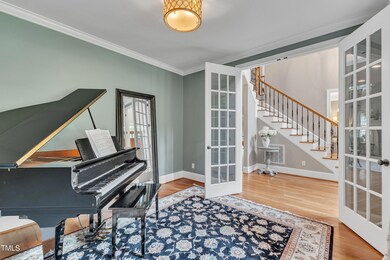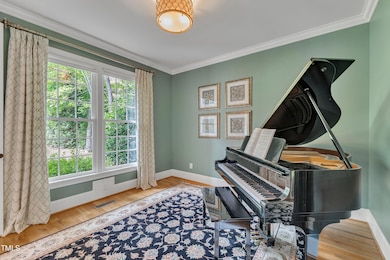
4105 Summer Brook Dr Apex, NC 27539
Middle Creek NeighborhoodHighlights
- Spa
- Deck
- Transitional Architecture
- Middle Creek Elementary School Rated A-
- Family Room with Fireplace
- Wood Flooring
About This Home
As of February 2025Welcome to your suburban sanctuary! This better than new home is back on the market and is ready to move in! , This spectacular home boast 6 bedrooms, 5 baths, gourmet kitchen with a 10 ft island, large eat in kitchen and separate dining room, front office/ piano room, fully remodeled master ensuite with heated bathroom floor and large soaking tub. The lower walk out basement area has a large sitting/ play area with room for a pool table, exercise / yoga room, large storage area, bedroom and full bath.. Off your kitchen is an enclosed 3 season porch area with gas fireplace and a tree tier deck for the perfect area to relax and entertain with a built in gas grill and Green Egg, custom bar top overlooking your large private lot, and after a long day, enjoy looking up at the stars in your 7 person built in Spa! Spacious 3 car garage , extra large parking pad, and even a large basket ball area with all the court markings! The extra large backyard is perfect for kids playing sports and large gatherings. This home is the perfect location walkable to all 3 schools and a short drive to 540 all while having a large private lot!
Home Details
Home Type
- Single Family
Est. Annual Taxes
- $6,874
Year Built
- Built in 2004
Lot Details
- 0.56 Acre Lot
- Landscaped with Trees
HOA Fees
- $80 Monthly HOA Fees
Parking
- 3 Car Attached Garage
- 3 Open Parking Spaces
Home Design
- Transitional Architecture
- Traditional Architecture
- Tri-Level Property
- Brick or Stone Mason
- Concrete Foundation
- Slab Foundation
- Architectural Shingle Roof
- Shake Siding
- Concrete Perimeter Foundation
- Stone
Interior Spaces
- Central Vacuum
- Crown Molding
- Gas Fireplace
- Family Room with Fireplace
- 2 Fireplaces
- Breakfast Room
- Dining Room
- Home Office
- Game Room
- Home Gym
- Finished Basement
- Natural lighting in basement
- Pull Down Stairs to Attic
Kitchen
- Oven
- Gas Cooktop
- Microwave
- Dishwasher
- Wine Refrigerator
- Stainless Steel Appliances
- Instant Hot Water
Flooring
- Wood
- Carpet
- Laminate
- Ceramic Tile
Bedrooms and Bathrooms
- 6 Bedrooms
- 5 Full Bathrooms
Laundry
- Laundry Room
- Laundry on main level
Home Security
- Home Security System
- Fire and Smoke Detector
Outdoor Features
- Spa
- Deck
- Front Porch
Schools
- Middle Creek Elementary School
- West Lake Middle School
- Middle Creek High School
Utilities
- Forced Air Zoned Heating and Cooling System
- Heating System Uses Natural Gas
- Water Purifier
Listing and Financial Details
- Assessor Parcel Number 0297684
Community Details
Overview
- Association fees include ground maintenance
- Jamison Park Hoa/ Ppm Raleigh Association, Phone Number (919) 848-4911
- Jamison Park Subdivision
Recreation
- Community Pool
Map
Home Values in the Area
Average Home Value in this Area
Property History
| Date | Event | Price | Change | Sq Ft Price |
|---|---|---|---|---|
| 02/19/2025 02/19/25 | Sold | $1,250,000 | +1.6% | $275 / Sq Ft |
| 01/19/2025 01/19/25 | Pending | -- | -- | -- |
| 01/10/2025 01/10/25 | For Sale | $1,230,000 | -1.6% | $271 / Sq Ft |
| 12/16/2024 12/16/24 | Off Market | $1,250,000 | -- | -- |
| 12/16/2024 12/16/24 | Pending | -- | -- | -- |
| 12/03/2024 12/03/24 | For Sale | $1,230,000 | -- | $271 / Sq Ft |
Tax History
| Year | Tax Paid | Tax Assessment Tax Assessment Total Assessment is a certain percentage of the fair market value that is determined by local assessors to be the total taxable value of land and additions on the property. | Land | Improvement |
|---|---|---|---|---|
| 2024 | $6,874 | $1,103,767 | $215,000 | $888,767 |
| 2023 | $5,172 | $660,797 | $115,000 | $545,797 |
| 2022 | $4,792 | $660,797 | $115,000 | $545,797 |
| 2021 | $4,663 | $660,797 | $115,000 | $545,797 |
| 2020 | $4,586 | $660,797 | $115,000 | $545,797 |
| 2019 | $5,326 | $649,641 | $140,000 | $509,641 |
| 2018 | $4,895 | $649,641 | $140,000 | $509,641 |
| 2017 | $4,639 | $649,641 | $140,000 | $509,641 |
| 2016 | $4,545 | $644,915 | $140,000 | $504,915 |
| 2015 | $4,385 | $628,468 | $120,000 | $508,468 |
| 2014 | $4,155 | $628,468 | $120,000 | $508,468 |
Mortgage History
| Date | Status | Loan Amount | Loan Type |
|---|---|---|---|
| Open | $1,140,000 | New Conventional | |
| Closed | $1,140,000 | New Conventional | |
| Previous Owner | $650,000 | Credit Line Revolving | |
| Previous Owner | $545,000 | Credit Line Revolving | |
| Previous Owner | $180,500 | Commercial | |
| Previous Owner | $417,000 | New Conventional | |
| Previous Owner | $123,000 | Unknown | |
| Previous Owner | $446,800 | New Conventional | |
| Previous Owner | $53,200 | Unknown | |
| Previous Owner | $508,000 | Purchase Money Mortgage | |
| Previous Owner | $448,332 | New Conventional | |
| Previous Owner | $56,042 | Credit Line Revolving | |
| Previous Owner | $436,800 | Purchase Money Mortgage |
Deed History
| Date | Type | Sale Price | Title Company |
|---|---|---|---|
| Warranty Deed | $1,250,000 | None Listed On Document | |
| Warranty Deed | $1,250,000 | None Listed On Document | |
| Warranty Deed | $208,500 | None Available | |
| Warranty Deed | $600,000 | None Available | |
| Warranty Deed | $635,000 | None Available | |
| Warranty Deed | $561,000 | None Available | |
| Warranty Deed | $79,500 | -- |
Similar Homes in Apex, NC
Source: Doorify MLS
MLS Number: 10065741
APN: 0669.02-99-7245-000
- 4213 Summer Brook Dr
- 3905 Grandbridge Dr
- 3708 Wesley Ridge Dr
- 4704 Homeplace Dr
- 3901 Langston Cir
- 3909 Langston Cir
- 3704 Sky Meadow Dr
- 3428 Hardwood Dr
- 5033 Homeplace Dr
- 4001 Gatewood Falls Ct
- 3813 W West Lake Rd
- 8316 Henderson Rd
- 3537 Layton Ridge Dr
- 5202 Lorbacher Rd
- 5200 Lorbacher Rd
- 7252 Bedford Ridge Dr
- 8812 Forester Ln
- 8417 Henderson Rd
- 109 Skywater Ln
- 108 Cross Oaks Place
