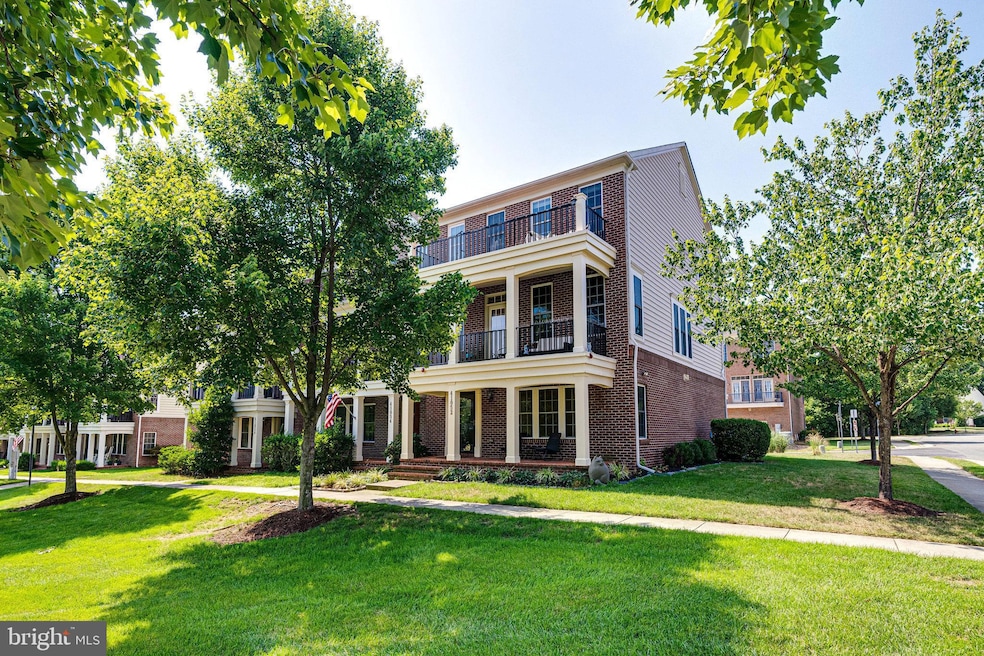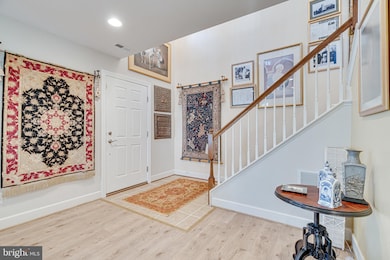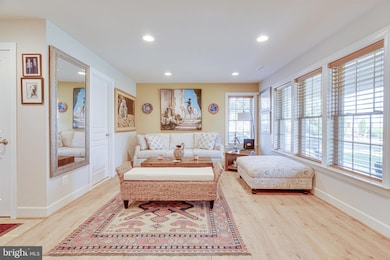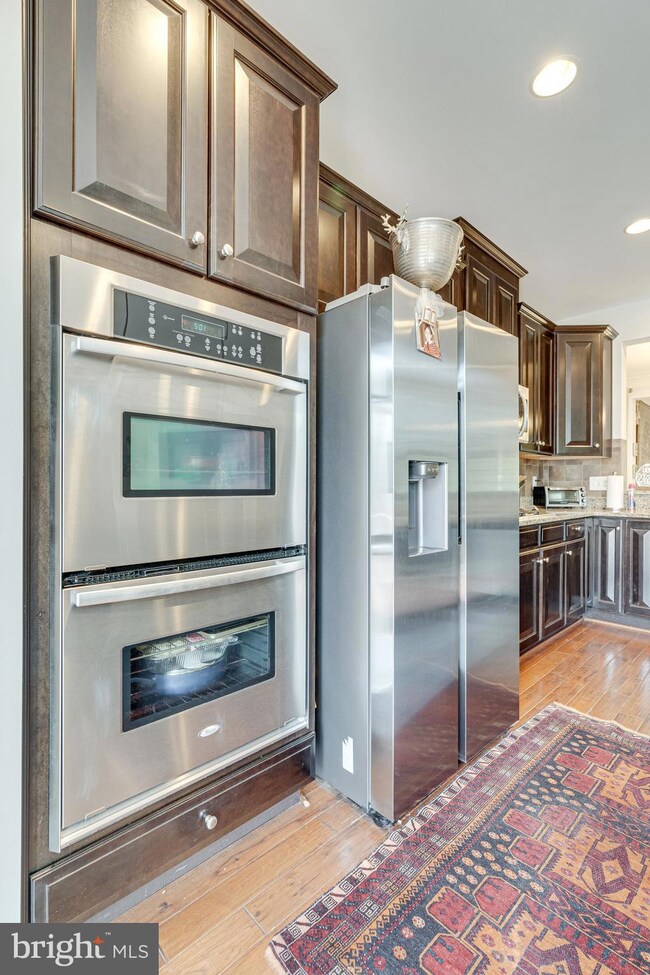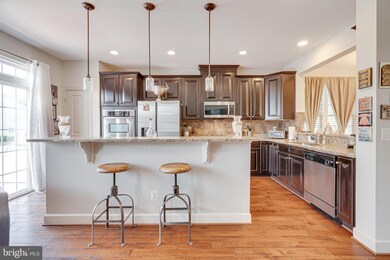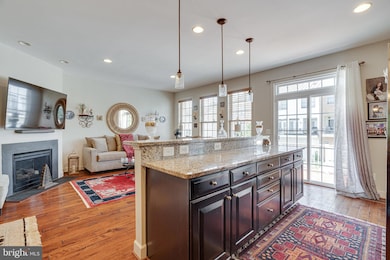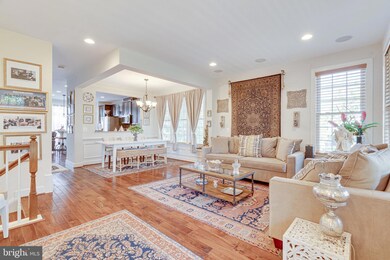
41052 Coltrane Square Leesburg, VA 20175
Estimated payment $4,871/month
Highlights
- Clubhouse
- Wood Flooring
- Community Pool
- Sycolin Creek Elementary School Rated A-
- 1 Fireplace
- Community Basketball Court
About This Home
End-unit townhome in the highly sought-after Greene Mill Preserve, exuding Southern charm with its multiple porches and abundant natural light from additional windows. Open concept layout featuring formal living and dining room with hardwood floors. kitchen island, fireplace, stainless steel appliances. Primary suite with two walk-in closets, double sinks in the bathroom, a soaking tub, and a separate shower. Two more spacious bedrooms, a full bathroom, and a laundry room complete the upper level.
Open House Schedule
-
Saturday, April 26, 202512:00 to 3:00 pm4/26/2025 12:00:00 PM +00:004/26/2025 3:00:00 PM +00:00Add to Calendar
-
Sunday, April 27, 202512:00 to 3:00 pm4/27/2025 12:00:00 PM +00:004/27/2025 3:00:00 PM +00:00Add to Calendar
Townhouse Details
Home Type
- Townhome
Est. Annual Taxes
- $5,475
Year Built
- Built in 2010
Lot Details
- 3,485 Sq Ft Lot
HOA Fees
- $145 Monthly HOA Fees
Parking
- 1 Car Direct Access Garage
- 1 Driveway Space
- Rear-Facing Garage
- Garage Door Opener
- On-Street Parking
Home Design
- Masonry
Interior Spaces
- 2,400 Sq Ft Home
- Property has 3 Levels
- 1 Fireplace
Flooring
- Wood
- Carpet
Bedrooms and Bathrooms
- 3 Bedrooms
Schools
- Sycolin Creek Elementary School
- Brambleton Middle School
- Independence High School
Utilities
- Central Heating and Cooling System
- Natural Gas Water Heater
Listing and Financial Details
- Tax Lot 150TH
- Assessor Parcel Number 282495517000
Community Details
Overview
- Association fees include common area maintenance, snow removal, trash, road maintenance, reserve funds, recreation facility
- Greene Mill Preserve HOA
- Woodland Subdivision
- Property Manager
Amenities
- Common Area
- Clubhouse
- Community Center
Recreation
- Community Basketball Court
- Community Playground
- Community Pool
Map
Home Values in the Area
Average Home Value in this Area
Tax History
| Year | Tax Paid | Tax Assessment Tax Assessment Total Assessment is a certain percentage of the fair market value that is determined by local assessors to be the total taxable value of land and additions on the property. | Land | Improvement |
|---|---|---|---|---|
| 2024 | $5,476 | $633,020 | $203,500 | $429,520 |
| 2023 | $5,299 | $605,590 | $203,500 | $402,090 |
| 2022 | $4,927 | $553,640 | $188,500 | $365,140 |
| 2021 | $4,887 | $498,670 | $183,500 | $315,170 |
| 2020 | $4,722 | $456,220 | $143,500 | $312,720 |
| 2019 | $4,687 | $448,480 | $143,500 | $304,980 |
| 2018 | $4,703 | $433,480 | $128,500 | $304,980 |
| 2017 | $4,709 | $418,570 | $128,500 | $290,070 |
| 2016 | $4,717 | $412,000 | $0 | $0 |
| 2015 | $4,527 | $270,390 | $0 | $270,390 |
| 2014 | $4,609 | $270,590 | $0 | $270,590 |
Property History
| Date | Event | Price | Change | Sq Ft Price |
|---|---|---|---|---|
| 04/02/2025 04/02/25 | For Sale | $765,000 | 0.0% | $319 / Sq Ft |
| 01/24/2025 01/24/25 | Off Market | $765,000 | -- | -- |
| 12/31/2024 12/31/24 | Price Changed | $765,000 | +2.0% | $319 / Sq Ft |
| 08/07/2024 08/07/24 | For Sale | $750,000 | +26.1% | $313 / Sq Ft |
| 09/30/2021 09/30/21 | Sold | $595,000 | -1.7% | $248 / Sq Ft |
| 08/11/2021 08/11/21 | Price Changed | $605,000 | -1.6% | $252 / Sq Ft |
| 07/10/2021 07/10/21 | For Sale | $615,000 | 0.0% | $256 / Sq Ft |
| 05/25/2018 05/25/18 | Rented | $24,000 | +900.0% | -- |
| 05/04/2018 05/04/18 | Under Contract | -- | -- | -- |
| 04/18/2018 04/18/18 | For Rent | $2,400 | -2.0% | -- |
| 02/07/2017 02/07/17 | Rented | $2,450 | -3.9% | -- |
| 02/06/2017 02/06/17 | Under Contract | -- | -- | -- |
| 08/04/2016 08/04/16 | For Rent | $2,550 | +6.3% | -- |
| 04/01/2014 04/01/14 | Rented | $2,400 | -7.7% | -- |
| 03/06/2014 03/06/14 | Under Contract | -- | -- | -- |
| 01/30/2014 01/30/14 | For Rent | $2,600 | 0.0% | -- |
| 01/29/2014 01/29/14 | Sold | $434,000 | -2.5% | $181 / Sq Ft |
| 01/22/2014 01/22/14 | Pending | -- | -- | -- |
| 01/08/2014 01/08/14 | For Sale | $445,000 | -- | $185 / Sq Ft |
Deed History
| Date | Type | Sale Price | Title Company |
|---|---|---|---|
| Warranty Deed | $595,000 | Attorney | |
| Warranty Deed | $434,000 | -- | |
| Special Warranty Deed | $406,923 | -- |
Mortgage History
| Date | Status | Loan Amount | Loan Type |
|---|---|---|---|
| Previous Owner | $415,648 | VA |
Similar Homes in Leesburg, VA
Source: Bright MLS
MLS Number: VALO2076632
APN: 282-49-5517
- 41008 Indigo Place
- 41029 Indigo Place
- 22586 Wilderness Acres Cir
- 22604 Redhill Manor Ct
- 22609 Hillside Cir
- 22049 Woodwinds Dr
- 41333 Allen House Ct
- 22999 Homestead Landing Ct
- 22577 Creighton Farms Dr
- 0 Creighton Farms Dr Unit VALO2078548
- 22411 Conservancy Dr
- 41887 Night Nurse Cir
- 41883 Night Nurse Cir
- 41882 Night Nurse Cir
- 42018 Night Nurse Cir
- 0 Lenah Rd Unit VALO2067404
- Lot 68 Dunn Ct
- 23307 Lansing Woods Ln
- 41871 Night Nurse Cir
- 41878 Night Nurse Cir
