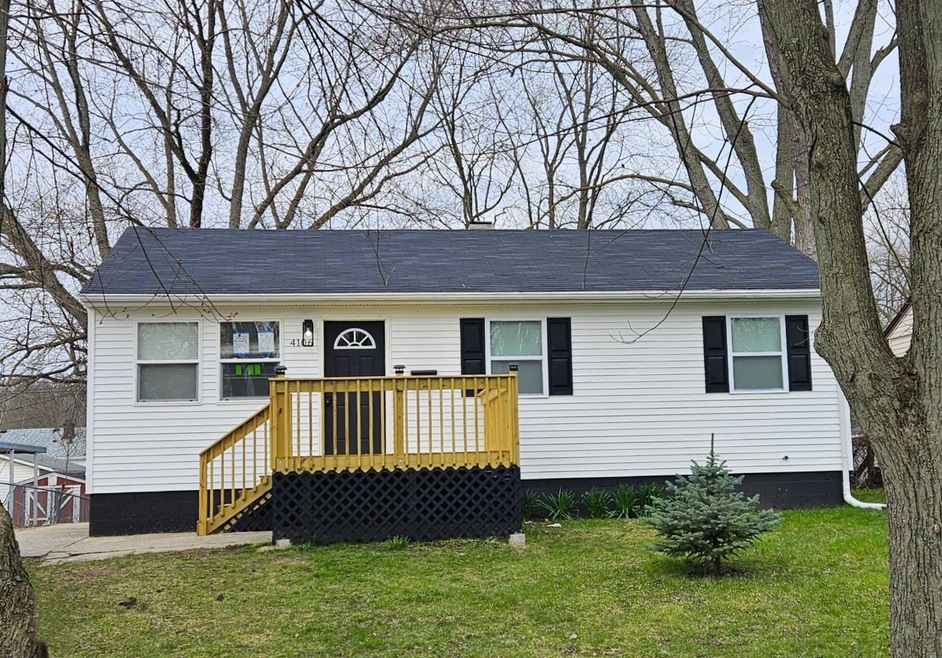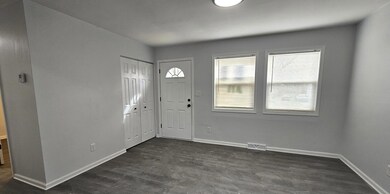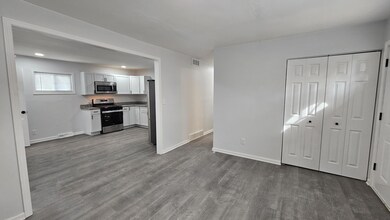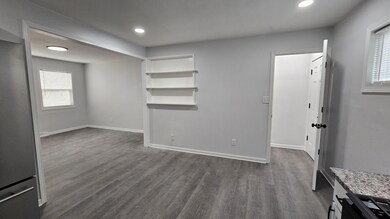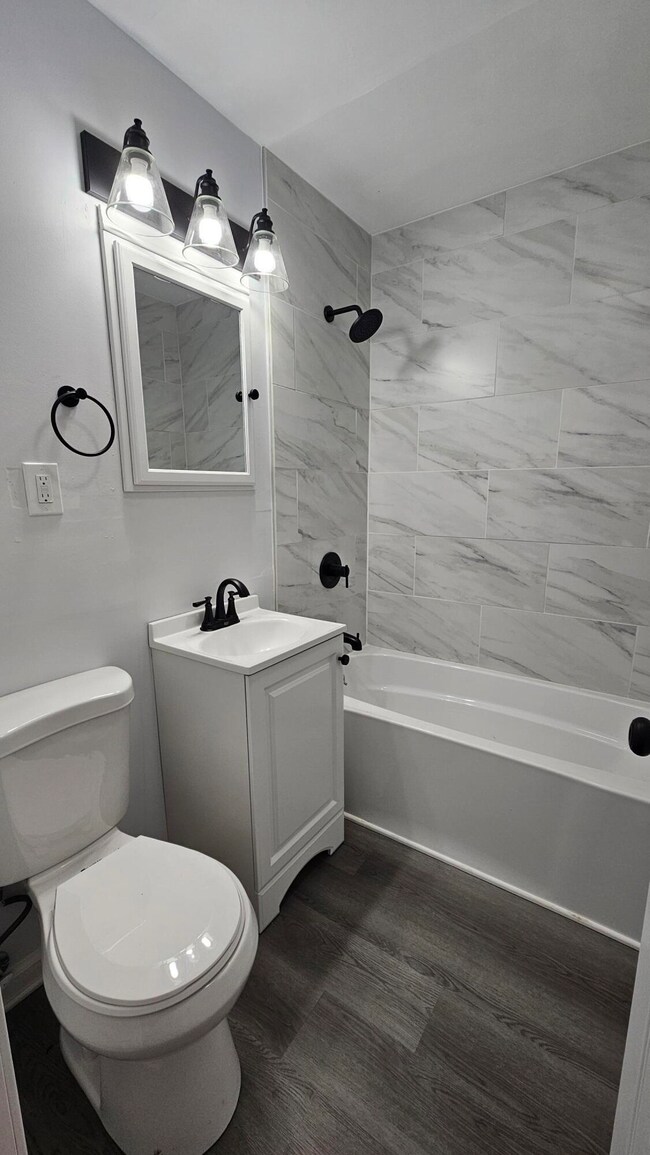
4106 Alabama St Hobart, IN 46342
Glen Park Neighborhood
3
Beds
1
Bath
1,850
Sq Ft
7,405
Sq Ft Lot
Highlights
- No HOA
- Forced Air Heating and Cooling System
- Vinyl Flooring
- 1-Story Property
About This Home
As of May 2024Come take a look at this Beautifully remodeled 3 Bed 1 Bath home with Finished Basement. Nothing left to do but move right in.
Home Details
Home Type
- Single Family
Est. Annual Taxes
- $2,992
Year Built
- Built in 1960
Lot Details
- 7,405 Sq Ft Lot
- Lot Dimensions are 55 x 135
Interior Spaces
- 1-Story Property
- Vinyl Flooring
- Basement
Kitchen
- Gas Range
- Microwave
- Dishwasher
Bedrooms and Bathrooms
- 3 Bedrooms
- 1 Full Bathroom
Utilities
- Forced Air Heating and Cooling System
Community Details
- No Home Owners Association
- Glen Lane Add Subdivision
Listing and Financial Details
- Assessor Parcel Number 45-08-26-303-013.000-019
Map
Create a Home Valuation Report for This Property
The Home Valuation Report is an in-depth analysis detailing your home's value as well as a comparison with similar homes in the area
Home Values in the Area
Average Home Value in this Area
Property History
| Date | Event | Price | Change | Sq Ft Price |
|---|---|---|---|---|
| 05/22/2024 05/22/24 | Sold | $190,000 | 0.0% | $103 / Sq Ft |
| 04/03/2024 04/03/24 | For Sale | $190,000 | -- | $103 / Sq Ft |
Source: Northwest Indiana Association of REALTORS®
Tax History
| Year | Tax Paid | Tax Assessment Tax Assessment Total Assessment is a certain percentage of the fair market value that is determined by local assessors to be the total taxable value of land and additions on the property. | Land | Improvement |
|---|---|---|---|---|
| 2024 | $2,992 | $75,100 | $17,400 | $57,700 |
| 2023 | $475 | $73,300 | $17,400 | $55,900 |
| 2021 | $475 | $62,300 | $13,500 | $48,800 |
| 2020 | $475 | $64,900 | $13,500 | $51,400 |
| 2019 | $1,040 | $62,400 | $13,500 | $48,900 |
| 2018 | $626 | $59,600 | $13,500 | $46,100 |
| 2017 | $0 | $58,600 | $13,500 | $45,100 |
| 2016 | $59 | $58,900 | $13,500 | $45,400 |
| 2014 | $521 | $64,300 | $13,500 | $50,800 |
| 2013 | $522 | $64,300 | $13,500 | $50,800 |
Source: Public Records
Mortgage History
| Date | Status | Loan Amount | Loan Type |
|---|---|---|---|
| Open | $184,300 | New Conventional | |
| Closed | $184,300 | New Conventional |
Source: Public Records
Deed History
| Date | Type | Sale Price | Title Company |
|---|---|---|---|
| Warranty Deed | $190,000 | None Listed On Document | |
| Warranty Deed | $55,000 | None Listed On Document | |
| Interfamily Deed Transfer | -- | None Available |
Source: Public Records
Similar Homes in the area
Source: Northwest Indiana Association of REALTORS®
MLS Number: 801622
APN: 45-08-26-303-013.000-019
Nearby Homes
- 1541 E 43rd Ave
- 4060 Louisiana St
- 4044 Louisiana St
- 4234 Ohio St
- 1221 E 41st Ave
- 3966 Louisiana St
- 3832 Missouri St
- 3804 Swift St
- 3913 Tennessee St
- 4364 Kentucky St
- 4011 Vermont St
- 4357 Vermont Ct
- 3808 Louisiana St
- 3775 Maple St
- 4433 Vermont Ct
- 3981 Rhode Island Ct
- 3705 Mississippi St
- 1040 E 45th Ave
- 734 E 41st Ave
- 841 E 44th Ave
