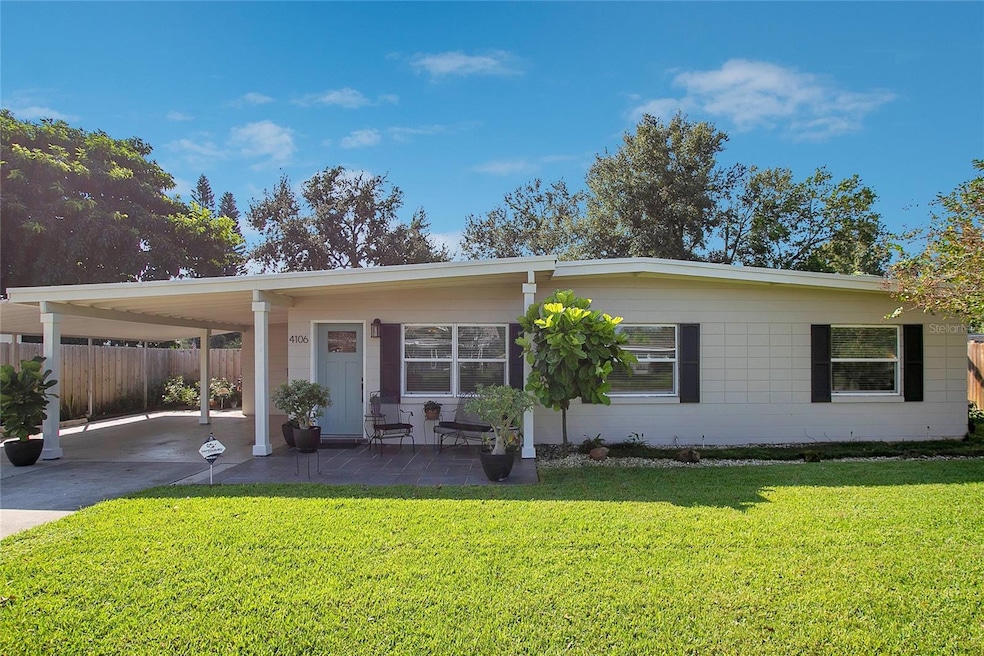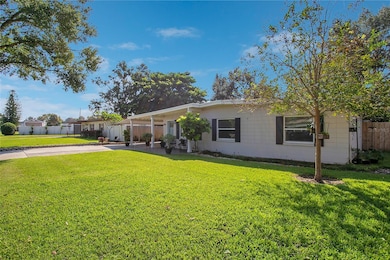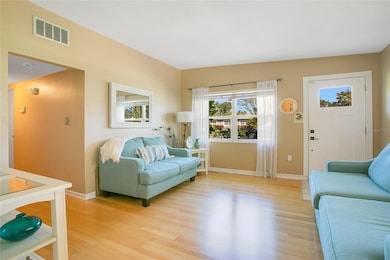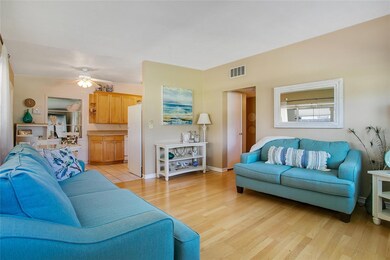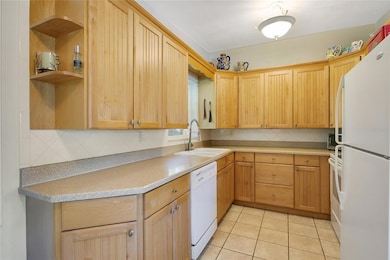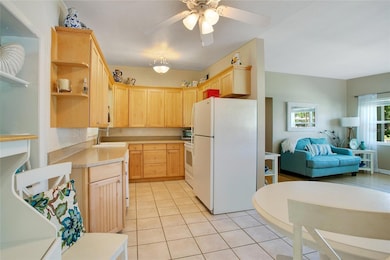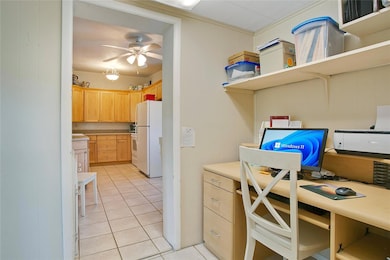
4106 Alverado St Orlando, FL 32812
Conway NeighborhoodEstimated payment $2,188/month
Highlights
- Oak Trees
- Midcentury Modern Architecture
- No HOA
- Boone High School Rated A
- Window or Skylight in Bathroom
- Mature Landscaping
About This Home
Located within the established Conway subdivision of Robinsdale, this absolutely adorable 3 bedroom, 2 bathroom home has been well-maintained and is ready for you to move right on in and unpack! Driving through the neighborhood, take note of the beautiful peacocks that have taken up residence throughout and you’ll understand why the locals have lovingly dubbed this “the peacock neighborhood”. This mid-century home features beautiful curb appeal with a modernized exterior color-scheme, impeccable landscaping and an oversized driveway with carport parking. Stepping through the front door, you are welcomed into a light and airy living room that leads directly to the eat-in kitchen where you’ll find ample cabinetry and plenty of countertop space. A breezeway off of the kitchen is where you’ll find the perfect spot for an office or homework nook or a walk-in pantry. Beyond that is an interior laundry room, making weekend chores simple! An oversized family room is situated at the back of the home and can comfortably accommodate a cozy sectional and big-screen TV, great for gatherings. A door off of the family room brings you out to a covered, screened-in patio, making it an ideal spot to host family and friends for BBQs. Your massive, fully-fenced in backyard offers loads of greenspace for kiddos, pets, gardening or outdoor activities, while the double-wide gate opens up to accommodate a boat or an RV. An attached storage shed makes it easy to stow away yard tools, bikes, toys, you name it! Making your way back inside and down the hallway, you’ll find 3 bedrooms, including the primary with its own 3-piece bathroom, rare for a 1950s home! The two secondary bedrooms are spacious and would be ideal for littles, guests or roommates, with the hall bath, showcasing the original mid-century tilework, being convenient to all. This home has an updated water heater as of 2019 and the whole house was re-plumbed in September of 2024, providing peace of mind to any buyer! Central to the bustling Conway community, this home is convenient to area shopping, dining and major highways & roadways, while Downtown Orlando and Orlando International Airport can both be reached in under 20 minutes. Neighborhood schools are Conway Elementary, Conway Middle and Boone High School (Go Braves!). Don’t miss out on seeing this great home today!
Home Details
Home Type
- Single Family
Est. Annual Taxes
- $1,203
Year Built
- Built in 1958
Lot Details
- 10,466 Sq Ft Lot
- Lot Dimensions are 108x80
- Northwest Facing Home
- Wood Fence
- Mature Landscaping
- Native Plants
- Level Lot
- Irregular Lot
- Oak Trees
Home Design
- Midcentury Modern Architecture
- Traditional Architecture
- Slab Foundation
- Membrane Roofing
- Built-Up Roof
- Concrete Siding
- Block Exterior
Interior Spaces
- 1,200 Sq Ft Home
- 1-Story Property
- Ceiling Fan
- Blinds
- Drapes & Rods
- Sliding Doors
- Family Room
- Living Room
- Home Office
- Fire and Smoke Detector
Kitchen
- Eat-In Kitchen
- Range
- Dishwasher
Flooring
- Carpet
- Laminate
- Tile
- Terrazzo
Bedrooms and Bathrooms
- 3 Bedrooms
- En-Suite Bathroom
- 2 Full Bathrooms
- Single Vanity
- Bathtub with Shower
- Shower Only
- Window or Skylight in Bathroom
Laundry
- Laundry Room
- Dryer
- Washer
Parking
- 2 Carport Spaces
- Driveway
Outdoor Features
- Enclosed patio or porch
- Exterior Lighting
- Outdoor Storage
- Rain Gutters
Schools
- Conway Elementary School
- Conway Middle School
- Boone High School
Utilities
- Central Heating and Cooling System
- Cooling System Mounted To A Wall/Window
- Thermostat
- 1 Septic Tank
- High Speed Internet
- Phone Available
- Cable TV Available
Community Details
- No Home Owners Association
- Robinsdale Subdivision
Listing and Financial Details
- Visit Down Payment Resource Website
- Legal Lot and Block 27 / B
- Assessor Parcel Number 05-23-30-7499-02-270
Map
Home Values in the Area
Average Home Value in this Area
Tax History
| Year | Tax Paid | Tax Assessment Tax Assessment Total Assessment is a certain percentage of the fair market value that is determined by local assessors to be the total taxable value of land and additions on the property. | Land | Improvement |
|---|---|---|---|---|
| 2024 | $1,203 | $100,656 | -- | -- |
| 2023 | $1,203 | $94,970 | $0 | $0 |
| 2022 | $1,134 | $92,204 | $0 | $0 |
| 2021 | $1,101 | $89,518 | $0 | $0 |
| 2020 | $1,041 | $88,282 | $0 | $0 |
| 2019 | $1,044 | $86,297 | $0 | $0 |
| 2018 | $1,022 | $84,688 | $0 | $0 |
| 2017 | $994 | $111,587 | $55,000 | $56,587 |
| 2016 | $968 | $101,356 | $55,000 | $46,356 |
| 2015 | $976 | $101,588 | $55,000 | $46,588 |
| 2014 | $1,015 | $91,333 | $55,000 | $36,333 |
Property History
| Date | Event | Price | Change | Sq Ft Price |
|---|---|---|---|---|
| 03/04/2025 03/04/25 | Price Changed | $374,900 | -1.1% | $312 / Sq Ft |
| 02/25/2025 02/25/25 | Price Changed | $379,000 | -2.6% | $316 / Sq Ft |
| 01/31/2025 01/31/25 | Price Changed | $389,000 | -0.2% | $324 / Sq Ft |
| 12/03/2024 12/03/24 | For Sale | $389,900 | 0.0% | $325 / Sq Ft |
| 12/02/2024 12/02/24 | Pending | -- | -- | -- |
| 11/14/2024 11/14/24 | Price Changed | $389,900 | -2.5% | $325 / Sq Ft |
| 10/17/2024 10/17/24 | For Sale | $399,900 | -- | $333 / Sq Ft |
Mortgage History
| Date | Status | Loan Amount | Loan Type |
|---|---|---|---|
| Closed | $63,000 | New Conventional | |
| Closed | $50,000 | New Conventional |
Similar Homes in Orlando, FL
Source: Stellar MLS
MLS Number: O6246282
APN: 30-2305-7499-02-270
- 2808 Touraine Ave
- 3058 Graceland Ct
- 4219 E Michigan St Unit J4219
- 4355 E Michigan St Unit O4355
- 3034 Touraine Ave
- 2566 Conway Gardens Rd
- 3220 Cardigan Ct
- 3511 E Crystal Lake Ave
- 4221 Mizell St
- 2392 Bridle Path Ln Unit 4
- 3814 E Esther St
- 3117 Lake Mar Ln
- 2413 Tack Room Ln Unit 2
- 4202 Mizell St
- 1948 S Conway Rd Unit 7
- 1944 S Conway Rd Unit 6
- 1928 S Conway Rd Unit 23
- 1928 S Conway Rd Unit 40
- 1928 S Conway Rd Unit 27
- 1916 S Conway Rd Unit 11
