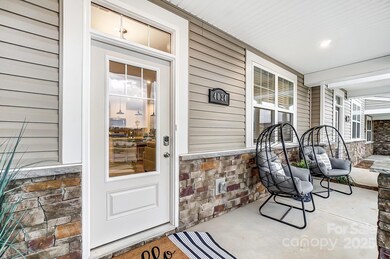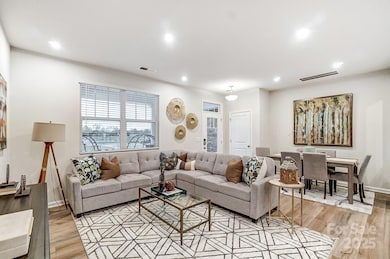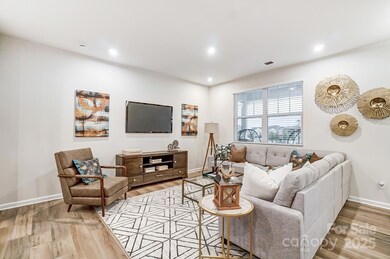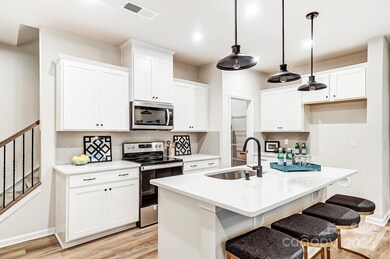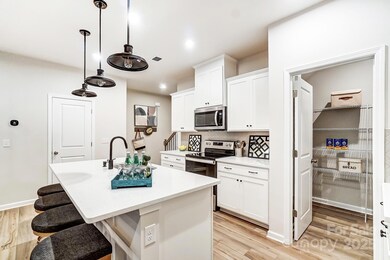
4106 Cheyney Park Dr Huntersville, NC 28078
Davis Lake-Eastfield NeighborhoodEstimated payment $2,217/month
Highlights
- Community Cabanas
- Deck
- Front Porch
- Under Construction
- Lawn
- 2 Car Attached Garage
About This Home
Step into the charm of our unique townhome community, perfectly nestled at the I-77/485 hub, granting you swift access to every corner of Charlotte. Experience the allure of the Charlotte townhome lifestyle without the Uptown price tag. The Murphy plan, thoughtfully designed with 3 bedrooms, 2.5 baths, and an open-concept living and dining area, offers both comfort and functionality. Delight in a spacious kitchen, a second-story balcony for serene outdoor moments, and a rear two-car garage for added convenience. Ideal for first-time buyers or those seeking a cozy, low-maintenance retreat. Don’t miss your chance to call the Murphy home—schedule your tour today and unlock your perfect Charlotte sanctuary!
Listing Agent
Mattamy Carolina Corporation Brokerage Email: Christine.Powell@MattamyCorp.com License #286313
Co-Listing Agent
Mattamy Carolina Corporation Brokerage Email: Christine.Powell@MattamyCorp.com License #336470
Townhouse Details
Home Type
- Townhome
Est. Annual Taxes
- $587
Year Built
- Built in 2025 | Under Construction
Lot Details
- Partially Fenced Property
- Privacy Fence
- Irrigation
- Lawn
HOA Fees
- $215 Monthly HOA Fees
Parking
- 2 Car Attached Garage
- Rear-Facing Garage
- Garage Door Opener
- Driveway
Home Design
- Home is estimated to be completed on 8/31/25
- Slab Foundation
- Vinyl Siding
- Stone Veneer
Interior Spaces
- 2-Story Property
- Insulated Windows
- Washer and Electric Dryer Hookup
Kitchen
- Electric Range
- Microwave
- Plumbed For Ice Maker
- Dishwasher
- Kitchen Island
- Disposal
Flooring
- Tile
- Vinyl
Bedrooms and Bathrooms
- 3 Bedrooms
- Walk-In Closet
Outdoor Features
- Deck
- Front Porch
Schools
- Blythe Elementary School
- J.M. Alexander Middle School
- North Mecklenburg High School
Utilities
- Central Heating and Cooling System
- Vented Exhaust Fan
- Electric Water Heater
- Fiber Optics Available
Listing and Financial Details
- Assessor Parcel Number 02718905
Community Details
Overview
- Kuester Association, Phone Number (704) 886-2460
- Cheyney Subdivision
Recreation
- Community Cabanas
- Community Pool
Map
Home Values in the Area
Average Home Value in this Area
Tax History
| Year | Tax Paid | Tax Assessment Tax Assessment Total Assessment is a certain percentage of the fair market value that is determined by local assessors to be the total taxable value of land and additions on the property. | Land | Improvement |
|---|---|---|---|---|
| 2023 | $587 | $80,000 | $80,000 | $0 |
Property History
| Date | Event | Price | Change | Sq Ft Price |
|---|---|---|---|---|
| 02/09/2025 02/09/25 | Pending | -- | -- | -- |
| 02/03/2025 02/03/25 | For Sale | $349,990 | -- | $231 / Sq Ft |
Similar Homes in the area
Source: Canopy MLS (Canopy Realtor® Association)
MLS Number: 4219400
APN: 027-189-05
- 4102 Cheyney Park Dr
- 4110 Cheyney Park Dr
- 4114 Cheyney Park Dr
- 4118 Cheyney Park Dr
- 4016 Cheyney Park Dr
- 4012 Cheyney Park Dr
- 4008 Cheyney Park Dr
- 4004 Cheyney Park Dr
- 4000 Cheyney Park Dr
- 3938 Cheyney Park Dr
- 3934 Cheyney Park Dr
- 8005 Downy Oak Ln
- 8013 Downy Oak Ln
- 8017 Downy Oak Ln
- 8023 Downy Oak Ln
- 8027 Downy Oak Ln
- 8035 Downy Oak Ln
- 8039 Downy Oak Ln
- 8004 Downy Oak Ln
- 8008 Downy Oak Ln

