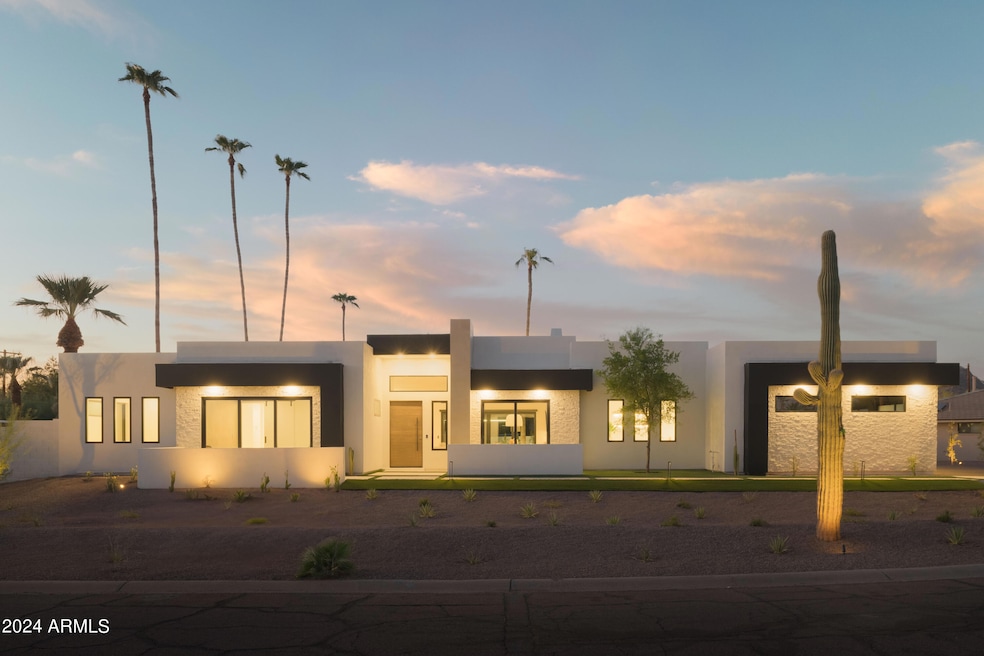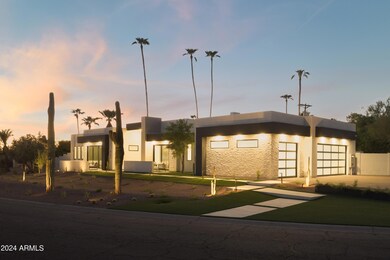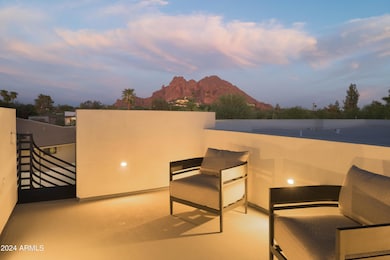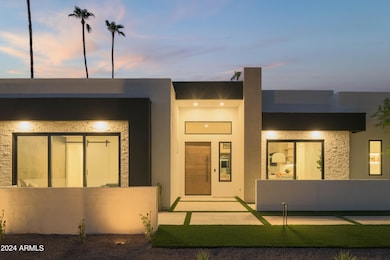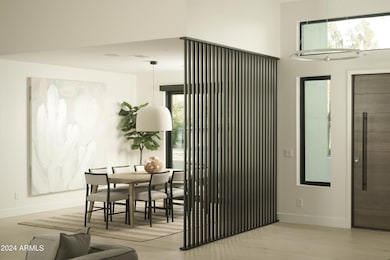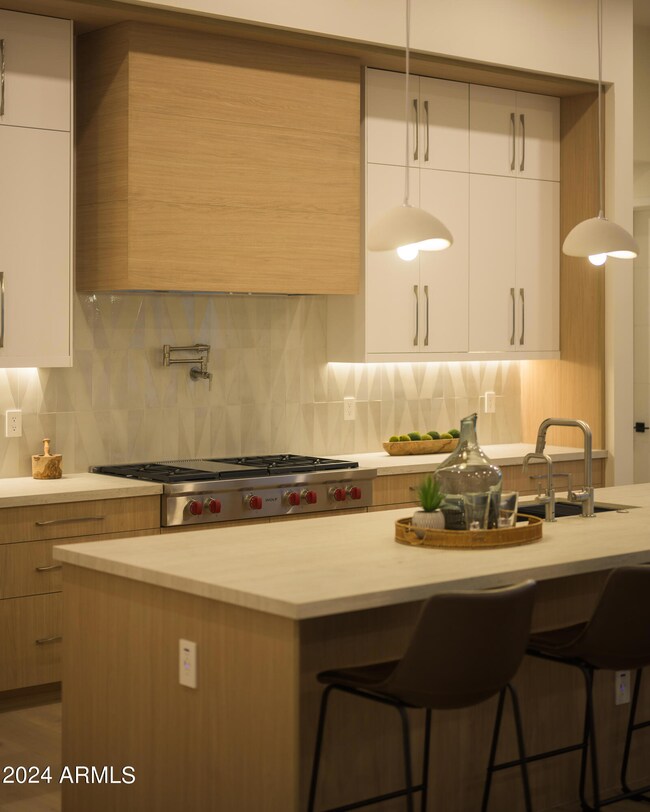
4106 E San Miguel Ave Phoenix, AZ 85018
Camelback East Village NeighborhoodHighlights
- Private Pool
- 0.39 Acre Lot
- No HOA
- Hopi Elementary School Rated A
- 1 Fireplace
- Dual Vanity Sinks in Primary Bathroom
About This Home
As of December 2024Blue Sky's newest build in the coveted Marion Estates is ready for its big reveal! Buyers will be wowed by each detail of the property, which features a Lutron smart home control center that services lights, TVs, music, a security system and shades, all from the touch of a button. The thoughtful floorplan contains four bedrooms, including two spacious suites and a flex room. The entertainer's kitchen showcases Energy Star top-rated appliances, custom cabinetry and a generous kitchen island. The outdoor ambiance, which includes a rooftop patio, will captivate owners and guests alike with landscape design by Creative Environments that boasts a sparkling pool, spa, built-in BBQ and an expansive fire pit. Plus, it's impossible to miss the stunning views of Camelback Mountain & Piestewa Peak
Home Details
Home Type
- Single Family
Est. Annual Taxes
- $3,844
Year Built
- Built in 2024
Lot Details
- 0.39 Acre Lot
- Desert faces the front of the property
- Block Wall Fence
- Artificial Turf
Parking
- 3 Car Garage
Home Design
- Wood Frame Construction
- Spray Foam Insulation
- Foam Roof
- Synthetic Stucco Exterior
Interior Spaces
- 3,844 Sq Ft Home
- 1-Story Property
- 1 Fireplace
- Kitchen Island
Bedrooms and Bathrooms
- 4 Bedrooms
- Primary Bathroom is a Full Bathroom
- 3.5 Bathrooms
- Dual Vanity Sinks in Primary Bathroom
- Bathtub With Separate Shower Stall
Pool
- Private Pool
- Spa
Schools
- Hopi Elementary School
- Ingleside Middle School
- Arcadia High School
Additional Features
- ENERGY STAR Qualified Equipment for Heating
- Heating Available
Community Details
- No Home Owners Association
- Association fees include no fees
- Built by Blue Sky Enterprises
- Marion Estates Replatted 2 Lots 73 116, Tr A & B Subdivision
Listing and Financial Details
- Tax Lot 98
- Assessor Parcel Number 171-53-053
Map
Home Values in the Area
Average Home Value in this Area
Property History
| Date | Event | Price | Change | Sq Ft Price |
|---|---|---|---|---|
| 12/06/2024 12/06/24 | Sold | $3,250,000 | -4.4% | $845 / Sq Ft |
| 10/31/2024 10/31/24 | For Sale | $3,400,000 | 0.0% | $884 / Sq Ft |
| 09/13/2024 09/13/24 | For Sale | $3,400,000 | 0.0% | $884 / Sq Ft |
| 01/01/2019 01/01/19 | Rented | $3,200 | 0.0% | -- |
| 12/20/2018 12/20/18 | Off Market | $3,200 | -- | -- |
| 12/06/2018 12/06/18 | For Rent | $3,200 | +1.6% | -- |
| 04/23/2016 04/23/16 | Rented | $3,150 | -4.5% | -- |
| 03/25/2016 03/25/16 | For Rent | $3,300 | +15.8% | -- |
| 08/28/2014 08/28/14 | Rented | $2,850 | 0.0% | -- |
| 07/24/2014 07/24/14 | Under Contract | -- | -- | -- |
| 07/11/2014 07/11/14 | For Rent | $2,850 | 0.0% | -- |
| 03/01/2014 03/01/14 | Rented | $2,850 | -3.4% | -- |
| 02/18/2014 02/18/14 | Under Contract | -- | -- | -- |
| 01/29/2014 01/29/14 | For Rent | $2,950 | -- | -- |
Tax History
| Year | Tax Paid | Tax Assessment Tax Assessment Total Assessment is a certain percentage of the fair market value that is determined by local assessors to be the total taxable value of land and additions on the property. | Land | Improvement |
|---|---|---|---|---|
| 2025 | $4,477 | $61,914 | -- | -- |
| 2024 | $4,768 | $58,966 | -- | -- |
| 2023 | $4,768 | $82,910 | $16,580 | $66,330 |
| 2022 | $4,573 | $63,960 | $12,790 | $51,170 |
| 2021 | $4,740 | $59,230 | $11,840 | $47,390 |
| 2020 | $4,670 | $54,650 | $10,930 | $43,720 |
| 2019 | $4,495 | $55,430 | $11,080 | $44,350 |
| 2018 | $4,323 | $52,480 | $10,490 | $41,990 |
| 2017 | $4,153 | $53,200 | $10,640 | $42,560 |
| 2016 | $4,046 | $48,310 | $9,660 | $38,650 |
| 2015 | $3,230 | $48,770 | $9,750 | $39,020 |
Mortgage History
| Date | Status | Loan Amount | Loan Type |
|---|---|---|---|
| Open | $750,000 | New Conventional | |
| Closed | $750,000 | New Conventional | |
| Previous Owner | $2,350,000 | New Conventional | |
| Previous Owner | $500,000 | New Conventional | |
| Previous Owner | $140,000 | New Conventional | |
| Previous Owner | $260,000 | New Conventional | |
| Previous Owner | $600,000 | Commercial | |
| Previous Owner | $250,000 | Commercial | |
| Previous Owner | $300,000 | Commercial | |
| Previous Owner | $298,500 | Unknown | |
| Previous Owner | $253,350 | New Conventional |
Deed History
| Date | Type | Sale Price | Title Company |
|---|---|---|---|
| Warranty Deed | $3,250,000 | North Scottsdale Title Agency, | |
| Warranty Deed | $3,250,000 | North Scottsdale Title Agency, | |
| Warranty Deed | $785,000 | Landmark Ttl Assurance Agcy | |
| Interfamily Deed Transfer | -- | None Available | |
| Cash Sale Deed | $560,000 | Stewart Title & Trust Of Pho | |
| Cash Sale Deed | $560,000 | Stewart Title & Trust Of Pho | |
| Interfamily Deed Transfer | -- | Stewart Title & Trust Of Pho | |
| Warranty Deed | $281,500 | First American Title |
Similar Homes in Phoenix, AZ
Source: Arizona Regional Multiple Listing Service (ARMLS)
MLS Number: 6748744
APN: 171-53-053
- 4131 E San Miguel Ave
- 4010 E Montebello Ave
- 4022 E Stanford Dr
- 5507 N Calle Del Santo
- 3921 E San Miguel Ave
- 4302 E Marion Way
- 3933 E Rancho Dr
- 4035 E McDonald Dr
- 5812 N 44th Place
- 4350 E Vermont Ave
- 5856 N 44th St
- 4333 E McDonald Dr
- 3977 E Paradise View Dr
- 6040 N 41st St Unit 69
- 5555 N Camino Del Contento
- 5818 N 45th St
- 4414 E Vermont Ave S
- 5112 N 41st St
- 5910 N 45th St
- 6001 N 37th Place
