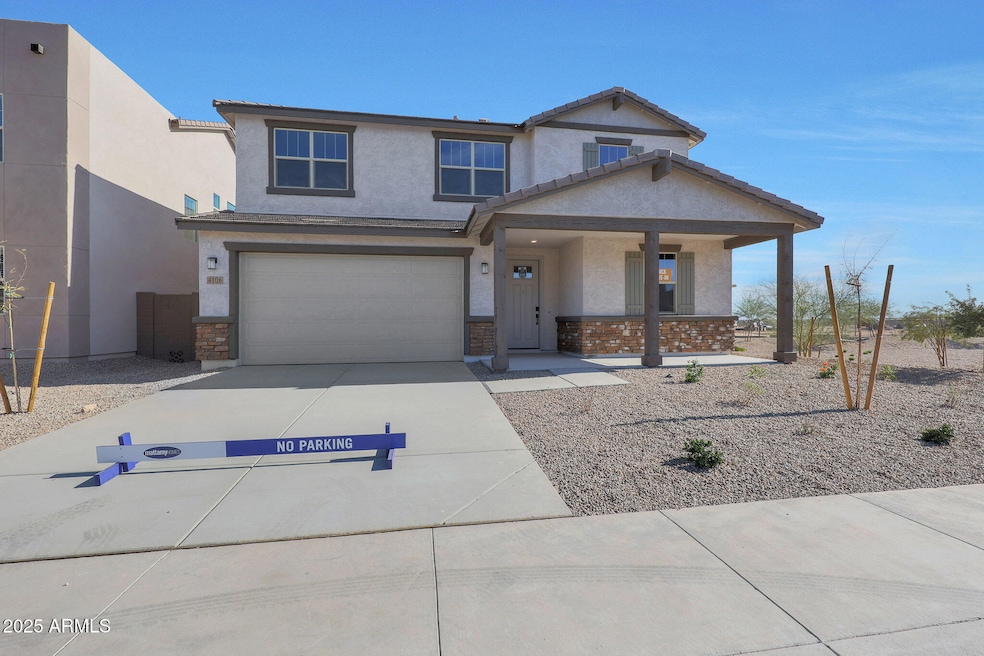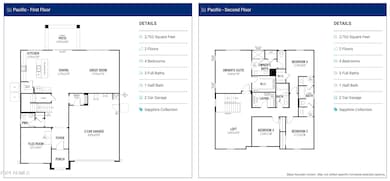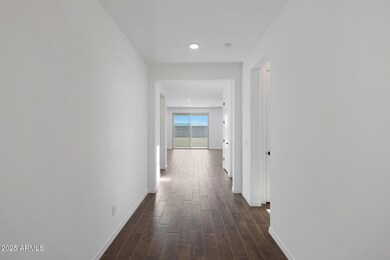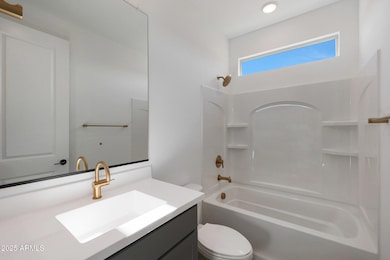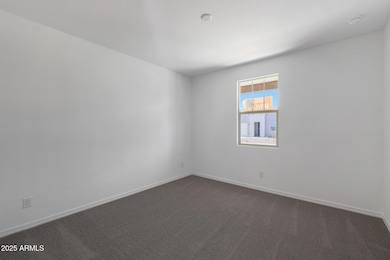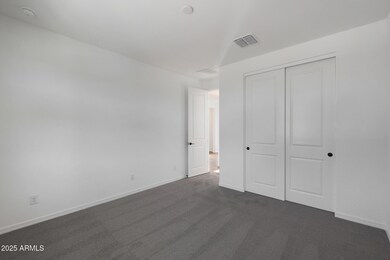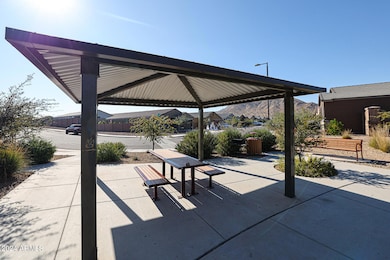
4106 Eli Dr San Tan Valley, AZ 85142
San Tan Heights NeighborhoodEstimated payment $2,972/month
Highlights
- Fitness Center
- Clubhouse
- Granite Countertops
- City Lights View
- Corner Lot
- Private Yard
About This Home
The Pacific plan offers space for the entire family. This home features 4 bedrooms upstairs with a guest bedroom downstairs. A perfect retreat for long-term guests. The spacious kitchen offers ample counter space and opens to the great room for ideal entertaining. Custom interior finishes include: matte granite countertops, shaker cabinets, custom kitchen backsplash, and natural wood-look tile flooring in all the right places.
Home Details
Home Type
- Single Family
Est. Annual Taxes
- $387
Year Built
- Built in 2024 | Under Construction
Lot Details
- 5,864 Sq Ft Lot
- Desert faces the front of the property
- Block Wall Fence
- Corner Lot
- Front Yard Sprinklers
- Private Yard
HOA Fees
- $92 Monthly HOA Fees
Parking
- 2 Car Garage
- Electric Vehicle Home Charger
Property Views
- City Lights
- Mountain
Home Design
- Wood Frame Construction
- Cellulose Insulation
- Concrete Roof
- Low Volatile Organic Compounds (VOC) Products or Finishes
- Stucco
Interior Spaces
- 2,762 Sq Ft Home
- 2-Story Property
- Ceiling height of 9 feet or more
- Double Pane Windows
- Low Emissivity Windows
- Vinyl Clad Windows
- Washer and Dryer Hookup
Kitchen
- Eat-In Kitchen
- Breakfast Bar
- Gas Cooktop
- Built-In Microwave
- ENERGY STAR Qualified Appliances
- Kitchen Island
- Granite Countertops
Flooring
- Carpet
- Tile
Bedrooms and Bathrooms
- 5 Bedrooms
- 4 Bathrooms
- Dual Vanity Sinks in Primary Bathroom
Eco-Friendly Details
- No or Low VOC Paint or Finish
Schools
- San Tan Heights Elementary
Utilities
- Cooling Available
- Heating System Uses Natural Gas
- Water Softener
- High Speed Internet
- Cable TV Available
Listing and Financial Details
- Home warranty included in the sale of the property
- Tax Lot 2108
- Assessor Parcel Number 516-02-501
Community Details
Overview
- Association fees include ground maintenance, trash
- Brown Management Association, Phone Number (480) 987-8780
- Built by Mattamy Homes
- Pinnacle At San Tan Heights Subdivision, Pacific Floorplan
- FHA/VA Approved Complex
Amenities
- Clubhouse
- Recreation Room
Recreation
- Community Playground
- Fitness Center
- Community Pool
- Bike Trail
Map
Home Values in the Area
Average Home Value in this Area
Tax History
| Year | Tax Paid | Tax Assessment Tax Assessment Total Assessment is a certain percentage of the fair market value that is determined by local assessors to be the total taxable value of land and additions on the property. | Land | Improvement |
|---|---|---|---|---|
| 2025 | $387 | -- | -- | -- |
| 2024 | $388 | -- | -- | -- |
| 2023 | $388 | $7,916 | $7,916 | $0 |
Property History
| Date | Event | Price | Change | Sq Ft Price |
|---|---|---|---|---|
| 04/19/2025 04/19/25 | Pending | -- | -- | -- |
| 04/07/2025 04/07/25 | Price Changed | $510,100 | -1.9% | $185 / Sq Ft |
| 04/01/2025 04/01/25 | Price Changed | $520,100 | -1.0% | $188 / Sq Ft |
| 03/25/2025 03/25/25 | Price Changed | $525,100 | -0.9% | $190 / Sq Ft |
| 03/18/2025 03/18/25 | Price Changed | $530,100 | -10.3% | $192 / Sq Ft |
| 12/04/2024 12/04/24 | Price Changed | $591,005 | +0.2% | $214 / Sq Ft |
| 08/26/2024 08/26/24 | For Sale | $590,005 | -- | $214 / Sq Ft |
Similar Homes in the area
Source: Arizona Regional Multiple Listing Service (ARMLS)
MLS Number: 6748793
APN: 516-02-501
- 4160 Brenley Dr
- 4176 Brenley Dr
- 4204 Brenley Dr
- 4216 Brenley Dr
- 4226 Brenley Dr
- 4193 Eli Dr
- 4163 Brenley Dr
- 4179 Brenley Dr
- 34395 Cherrystone Dr
- 4514 Hazel Ln
- 4455 W Suncup Dr
- 4512 W Suncup Dr
- 34870 N Colony Rd
- 34397 Timberlake Manor
- 3585 W Oil Well Rd
- 34195 N Alison Dr
- 4588 W Suncup Dr
- 4087 W Coneflower Ln
- 34440 Timberlake Manor
- 34322 N Timberlake Manor
