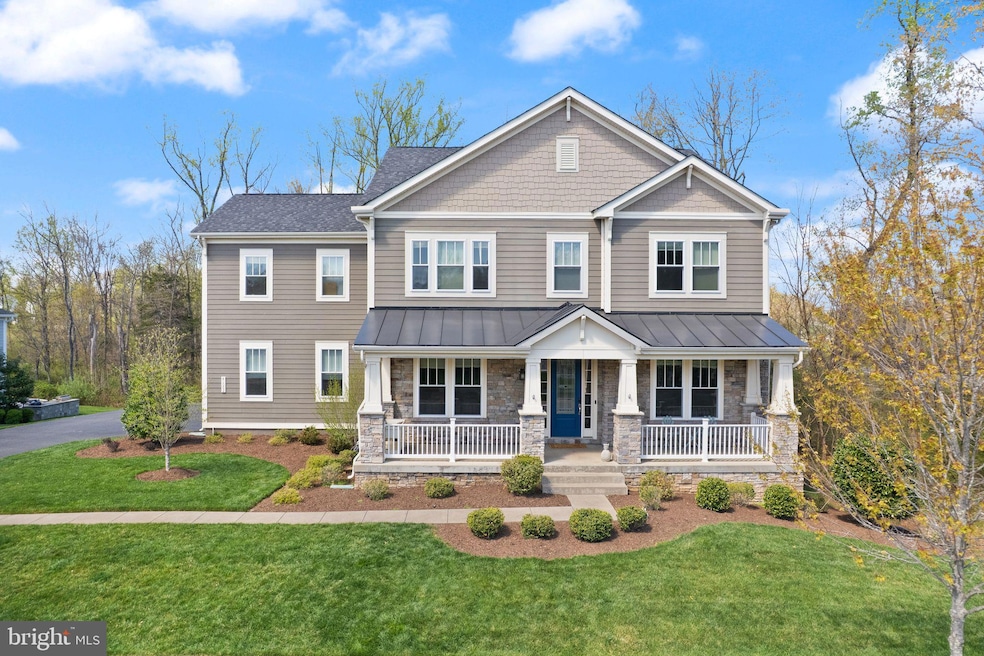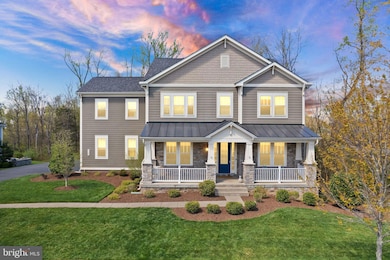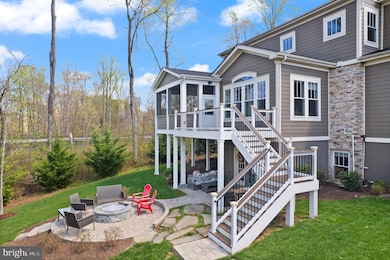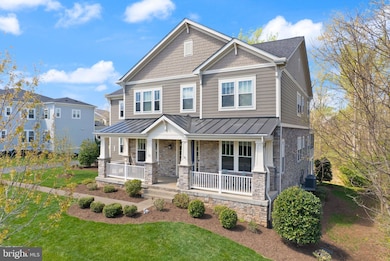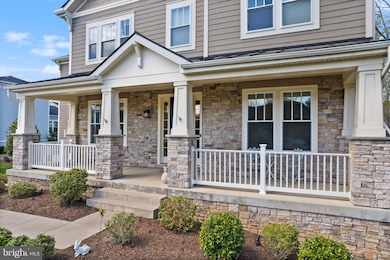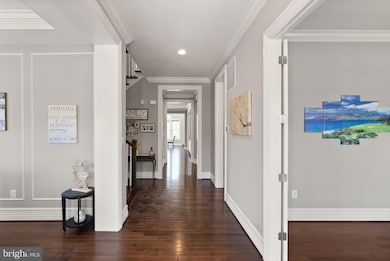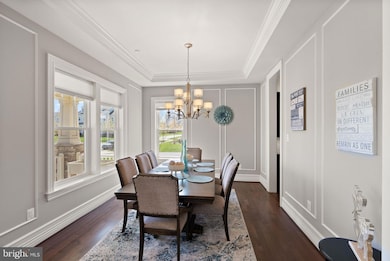
41062 Lyndale Woods Dr Aldie, VA 20105
Willowsford NeighborhoodEstimated payment $10,992/month
Highlights
- Fitness Center
- Gourmet Kitchen
- Open Floorplan
- Willard Middle School Rated A
- View of Trees or Woods
- Lake Privileges
About This Home
Step into timeless design and modern luxury in this refined craftsman, nestled in the heart of The Grove at Willowsford. Built in 2016, this residence blends artisan-level finishes with comfort-driven design, offering 5 bedrooms, 5 bathrooms, and over 5,800 square feet of inspired living space.
Set on a quiet street framed by mature trees, the home’s crisp HardiePlank facade and stone foundation invite you onto a full-length covered porch—a perfect perch for morning coffee or evening chats. Inside, solid hickory floors lead you through an open, sunlit main level that pairs intentional spaces with warm, livable flow. A dedicated office and formal dining room flank the foyer, while the heart of the home—an expansive great room, sunroom, and chef’s kitchen—offers the ideal layout for both everyday life and elevated entertaining.
The kitchen is a showstopper: a Sub-Zero fridge, dual-fuel Wolf range, oversized granite island, and artisan tile backsplash create a space where form meets function. Upstairs, the primary suite is a true sanctuary—featuring a lounge with built-in coffee bar, mini fridge, private covered balcony, and a spa-like bath with freestanding tub, frameless glass shower, and dual quartz-topped vanities.
Three additional bedrooms, two full baths, a loft retreat, and a laundry room with quartz counters and storage cabinetry complete the upper level. The walkout basement expands your options, with a spacious recreation room, guest suite, full bath, and a flexible bonus room perfect for a gym, media lounge, or second office.
Outdoors, your private escape awaits. A 20x16 screened porch with exposed beams and stone wall provides an unforgettable space for dining and entertaining. A 10x16 deck and dual paver patios—including a 16-foot circular fire pit lounge—extend the experience, creating a backyard retreat perfect for gatherings both lively and laid-back.
Beyond your doorstep, Willowsford offers an active lifestyle. Wander 45 miles of nature trails, paddle the private lake, play volleyball in the sand, or spend the night under the stars at the community’s exclusive campground. Stroll to the Lodge at Willow Lake for a swim in the beach-entry pool, a workout in the 2,500 sq ft fitness center, or to enjoy the many events that bring neighbors together all year long—from farm dinners to concerts and harvest festivals.
Located a short drive from Route 28, I-66, the Dulles Toll Road, and Washington Dulles International Airport, there are many commuter options to Reston, Fairfax, or downtown D.C.
Every detail has been thoughtfully curated, every space intentionally designed. All that’s missing is you.
Willowsford HOA Conservancy fee : Buyer responsible for .25% of sales price + capital contribution at settlement
Home Details
Home Type
- Single Family
Est. Annual Taxes
- $11,624
Year Built
- Built in 2016
Lot Details
- 0.36 Acre Lot
- Property is zoned TR1UBF
HOA Fees
- $255 Monthly HOA Fees
Parking
- 3 Car Attached Garage
- Side Facing Garage
Home Design
- Craftsman Architecture
- Permanent Foundation
- HardiePlank Type
Interior Spaces
- Property has 3 Levels
- Open Floorplan
- Crown Molding
- 1 Fireplace
- Family Room Off Kitchen
- Formal Dining Room
- Wood Flooring
- Views of Woods
- Walk-Out Basement
Kitchen
- Gourmet Kitchen
- Breakfast Area or Nook
- Butlers Pantry
- Kitchen Island
Bedrooms and Bathrooms
Outdoor Features
- Lake Privileges
- Deck
- Screened Patio
Utilities
- Forced Air Heating and Cooling System
- Natural Gas Water Heater
Listing and Financial Details
- Tax Lot 25
- Assessor Parcel Number 288497747000
Community Details
Overview
- Willowsford HOA
- Grove At Willowsford Subdivision
- Community Lake
Amenities
- Picnic Area
- Common Area
- Clubhouse
- Meeting Room
Recreation
- Fitness Center
- Community Pool
- Dog Park
- Jogging Path
Map
Home Values in the Area
Average Home Value in this Area
Tax History
| Year | Tax Paid | Tax Assessment Tax Assessment Total Assessment is a certain percentage of the fair market value that is determined by local assessors to be the total taxable value of land and additions on the property. | Land | Improvement |
|---|---|---|---|---|
| 2024 | $11,625 | $1,343,890 | $405,500 | $938,390 |
| 2023 | $11,190 | $1,278,850 | $405,500 | $873,350 |
| 2022 | $10,947 | $1,230,050 | $355,500 | $874,550 |
| 2021 | $9,241 | $942,910 | $305,500 | $637,410 |
| 2020 | $8,562 | $827,230 | $265,500 | $561,730 |
| 2019 | $8,258 | $790,200 | $265,500 | $524,700 |
| 2018 | $8,306 | $765,510 | $230,500 | $535,010 |
| 2017 | $8,758 | $778,510 | $230,500 | $548,010 |
| 2016 | $6,345 | $554,150 | $0 | $0 |
| 2015 | $2,616 | $0 | $0 | $0 |
| 2014 | $2,489 | $0 | $0 | $0 |
Property History
| Date | Event | Price | Change | Sq Ft Price |
|---|---|---|---|---|
| 04/11/2025 04/11/25 | For Sale | $1,750,000 | +34.6% | $318 / Sq Ft |
| 06/04/2021 06/04/21 | Sold | $1,300,000 | +0.8% | $221 / Sq Ft |
| 05/08/2021 05/08/21 | Pending | -- | -- | -- |
| 05/06/2021 05/06/21 | For Sale | $1,290,000 | -- | $220 / Sq Ft |
Deed History
| Date | Type | Sale Price | Title Company |
|---|---|---|---|
| Warranty Deed | $1,300,000 | Virginia Title & Stlmnt Sol | |
| Special Warranty Deed | $907,557 | Champion Title & Stlmnts Inc |
Mortgage History
| Date | Status | Loan Amount | Loan Type |
|---|---|---|---|
| Open | $822,375 | New Conventional | |
| Closed | $363,500 | Stand Alone Second | |
| Previous Owner | $726,046 | New Conventional |
Similar Homes in Aldie, VA
Source: Bright MLS
MLS Number: VALO2093268
APN: 288-49-7747
- 24843 Quimby Oaks Place
- 41150 White Cedar Ct
- 24925 Pearmain Ct
- 24899 Deepdale Ct
- 24936 Sawyer Mills Ct
- 24947 Greengage Place
- 41025 Cloverwood Dr
- 24940 Quimby Oaks Place
- 24642 Black Willow Dr
- 41137 Turkey Oak Dr
- 24580 Wateroak Place
- 41185 Turkey Oak Dr
- 41031 Brook Grove Dr
- 24562 Mountain Magnolia Place
- 25038 Woodland Iris Dr
- 24378 Virginia Gold Ln
- 24446 Carolina Rose Cir
- 25293 Lightridge Farm Rd
- 41597 Hoffman Dr
- 24017 Audubon Trail Dr
