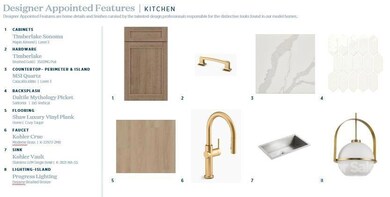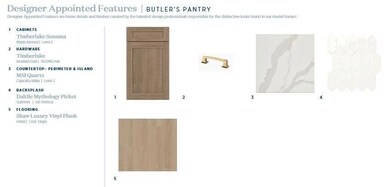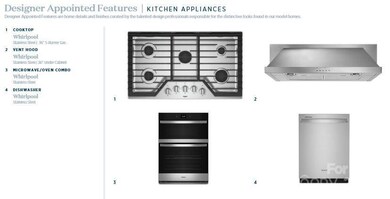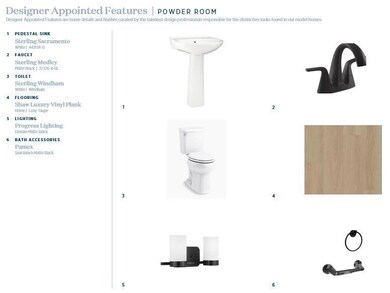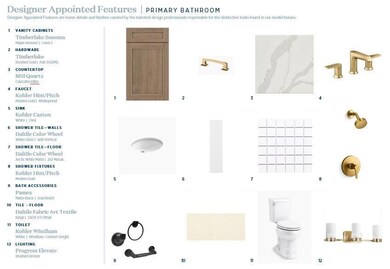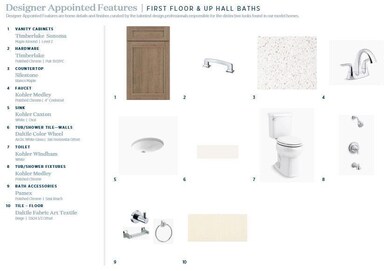
4107 Eastover Glen Rd Unit 350 Charlotte, NC 28269
West Sugar Creek NeighborhoodEstimated payment $4,752/month
Highlights
- Under Construction
- Wooded Lot
- Lawn
- Open Floorplan
- Farmhouse Style Home
- 2 Car Attached Garage
About This Home
This new construction home is a perfect gem! The kitchen is truly the heart of the Badin Elite home design. Overlooking the expansive great room, casual dining area, and spacious covered patio, the well-appointed kitchen is complete with a large center island with breakfast bar, plenty of counter and cabinet space, and an ample walk-in pantry. Complementing the majestic primary bedroom suite are a large walk-in closet and luxurious primary bath with dual vanities, a spa-like shower with seat, linen storage, and a private water closet. Secondary bedrooms share a full bathroom and feature roomy closets.
Listing Agent
Toll Brothers Real Estate Inc Brokerage Email: jseng@tollbrothers.com License #124908

Co-Listing Agent
Toll Brothers Real Estate Inc Brokerage Email: jseng@tollbrothers.com License #294671
Home Details
Home Type
- Single Family
Year Built
- Built in 2025 | Under Construction
Lot Details
- Wooded Lot
- Lawn
- Property is zoned MX-3
HOA Fees
- $350 Monthly HOA Fees
Parking
- 2 Car Attached Garage
- Driveway
Home Design
- Home is estimated to be completed on 4/30/25
- Farmhouse Style Home
- Brick Exterior Construction
- Slab Foundation
Interior Spaces
- 1.5-Story Property
- Open Floorplan
- Insulated Windows
- Entrance Foyer
Kitchen
- Breakfast Bar
- Built-In Oven
- Gas Cooktop
- Range Hood
- Microwave
- Plumbed For Ice Maker
- Dishwasher
- Kitchen Island
- Disposal
Flooring
- Tile
- Vinyl
Bedrooms and Bathrooms
- Split Bedroom Floorplan
- Walk-In Closet
Laundry
- Laundry Room
- Washer and Electric Dryer Hookup
Outdoor Features
- Patio
Schools
- David Cox Road Elementary School
- Ridge Road Middle School
- Mallard Creek High School
Utilities
- Central Heating and Cooling System
- Heating System Uses Natural Gas
- Gas Water Heater
Community Details
- Cams Association
- Built by Toll Brothers
- Griffith Lakes Subdivision, Badin Floorplan
- Mandatory home owners association
Listing and Financial Details
- Assessor Parcel Number 04308204
Map
Home Values in the Area
Average Home Value in this Area
Property History
| Date | Event | Price | Change | Sq Ft Price |
|---|---|---|---|---|
| 01/24/2025 01/24/25 | Pending | -- | -- | -- |
| 12/23/2024 12/23/24 | For Sale | $669,990 | -- | $239 / Sq Ft |
Similar Homes in the area
Source: Canopy MLS (Canopy Realtor® Association)
MLS Number: 4208899
- 4020 Brandie Glen Rd
- 3901 Starmount Ave
- 4501 Brandie Glen Rd
- 4235 Springhaven Dr
- 8332 Highlander Ct
- 4213 Devonbridge Ln
- 4315 Gibbon Rd
- 4143 Tullock Creek Dr
- 4904 Cornelia Dr
- 6308 Brumit Ln
- 4437 Devonhill Ln
- 5628 Anderson Rd
- 5618 Douglas St Unit 16
- 5524 Howard St
- 3512 Oxford Hill Ct
- 5615 Howard St
- 7306 Fox Point Dr
- 4242 Garvin Dr
- 5812 Torrence St
- 5615 Torrence St

