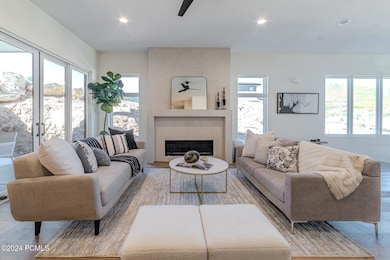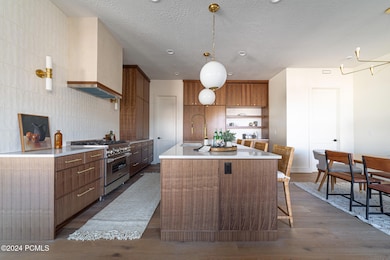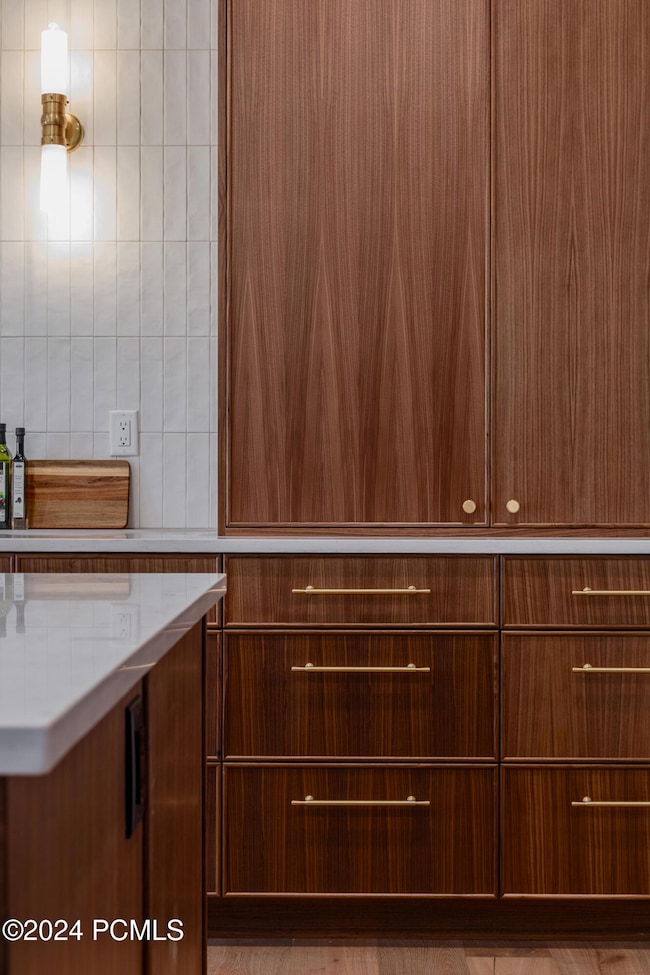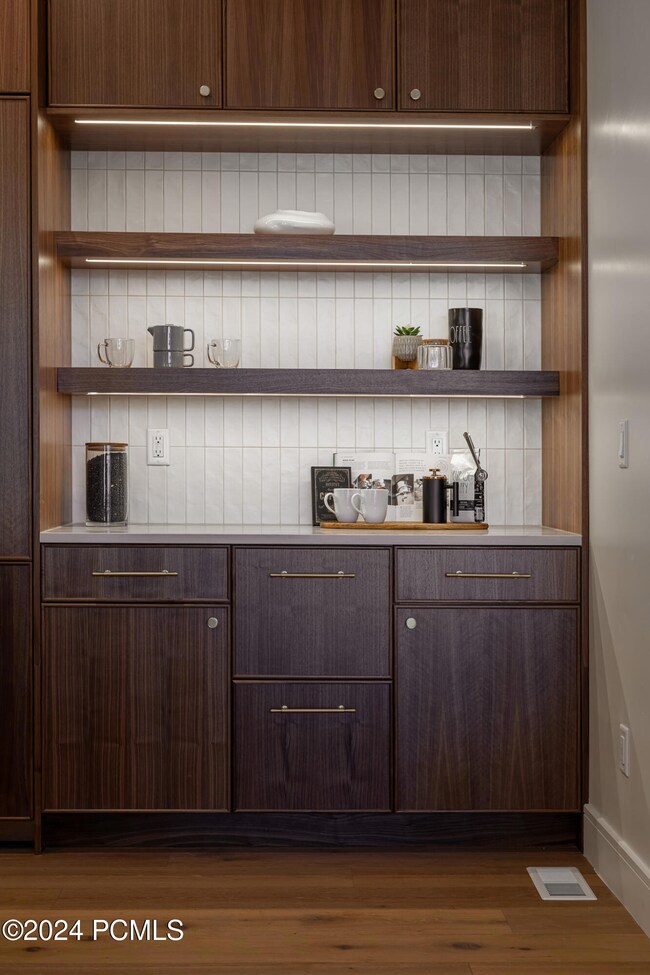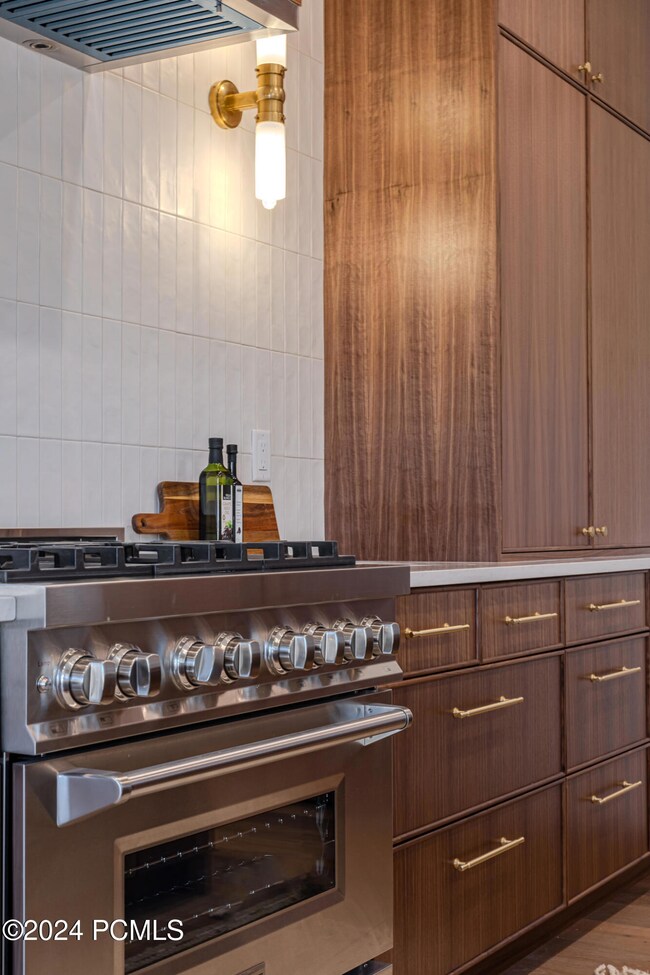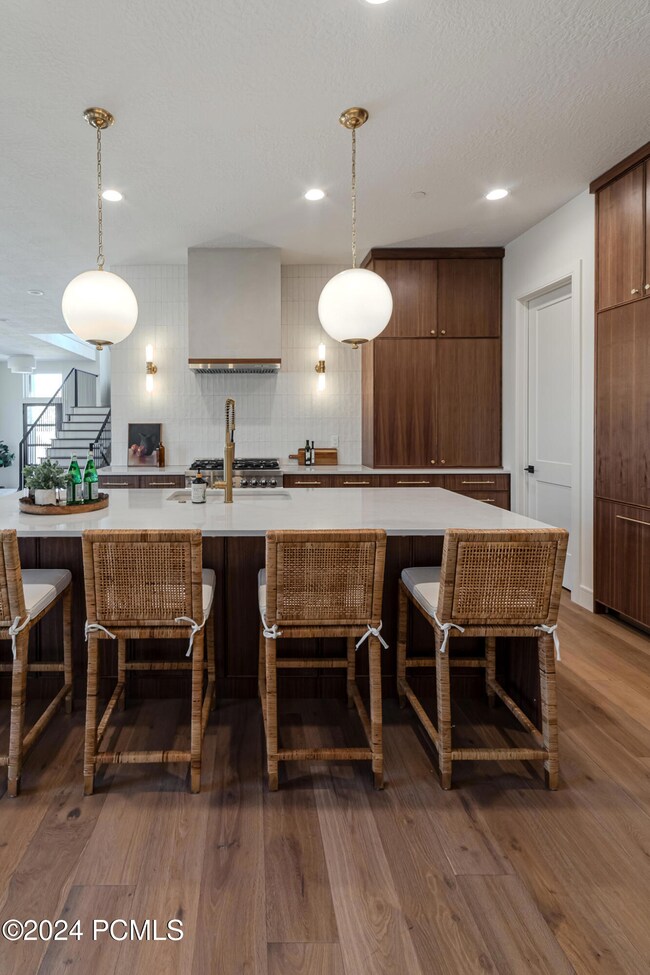
4107 W Crest Ct Park City, UT 84098
Estimated payment $13,046/month
Highlights
- Home Theater
- New Construction
- Wood Flooring
- Jeremy Ranch Elementary School Rated A
- View of Trees or Woods
- Loft
About This Home
Welcome to Discovery Ridge-a stunning 72-acre mountain community nestled between downtown Park City and Salt Lake City- where contemporary luxury blends seamlessly with natural beauty. This newly constructed home features 3 bedrooms, each with its own private bathroom, and a large, luxurious primary suite complete with a private balcony offering breathtaking views. Designed with high-end finishes and custom cabinetry throughout, the home includes an oversized garage wired for an EV charger. The kitchen is a culinary masterpiece, featuring walnut cabinets, a built-in fridge and freezer, a bar area, and a double oven conveniently located in the pantry. The fully finished basement is ready for an immersive entertainment experience, boasting a high-performance home theater system designed for a full 5.2.2 Dolby Atmos setup. With 7 Sonance speakers and 2 Polk Audio subwoofers, you'll enjoy crystal-clear sound and deep, rich bass for an unparalleled cinematic experience. Backing directly onto Toll Canyon's 1,000 acres of pristine wooded land with hiking and biking trails, this home is your gateway to outdoor adventure. Enjoy the perfect fusion of modern mountain living with scenic beauty and easy access to educational institutions, urban amenities, and nature's wonders. Don't miss this opportunity to make your dream mountain sanctuary a reality. A fully developed landscaping plan (provided) will need to be implemented within a year at the expense of the buyer, or worked into the deal. Agent related to the builder. Back on the market due to buyer financing. The home was appraised at current listing price.
Home Details
Home Type
- Single Family
Est. Annual Taxes
- $8,000
Year Built
- Built in 2024 | New Construction
Lot Details
- 6,534 Sq Ft Lot
- Cul-De-Sac
- Sloped Lot
HOA Fees
- $105 Monthly HOA Fees
Parking
- 2 Car Attached Garage
- Garage Door Opener
Property Views
- Woods
- Trees
- Mountain
Home Design
- Wood Frame Construction
- Shingle Roof
- Asphalt Roof
- Wood Siding
- Stone Siding
- Concrete Perimeter Foundation
- Stone
Interior Spaces
- 3,936 Sq Ft Home
- Multi-Level Property
- Sound System
- Ceiling height of 9 feet or more
- Ceiling Fan
- Gas Fireplace
- Great Room
- Formal Dining Room
- Home Theater
- Home Office
- Loft
Kitchen
- Eat-In Kitchen
- Double Oven
- Gas Range
- Microwave
- Freezer
- Dishwasher
- Kitchen Island
- Disposal
Flooring
- Wood
- Carpet
- Tile
Bedrooms and Bathrooms
- 4 Bedrooms
- Walk-In Closet
- Dual Flush Toilets
Laundry
- Laundry Room
- Electric Dryer Hookup
Home Security
- Fire and Smoke Detector
- Fire Sprinkler System
Accessible Home Design
- Accessible Kitchen
- Accessible Doors
Outdoor Features
- Patio
Utilities
- Central Air
- Heating System Uses Natural Gas
- Natural Gas Connected
- Tankless Water Heater
- Water Softener is Owned
- Cable TV Available
Listing and Financial Details
- Assessor Parcel Number Dr-3-303
Community Details
Overview
- Association fees include ground maintenance, snow removal
- Association Phone (435) 627-1776
- Discovery Ridge Subdivision
Recreation
- Trails
Map
Home Values in the Area
Average Home Value in this Area
Tax History
| Year | Tax Paid | Tax Assessment Tax Assessment Total Assessment is a certain percentage of the fair market value that is determined by local assessors to be the total taxable value of land and additions on the property. | Land | Improvement |
|---|---|---|---|---|
| 2023 | $2,349 | $425,000 | $425,000 | $0 |
| 2022 | $3,060 | $490,000 | $490,000 | $0 |
| 2021 | $485 | $68,000 | $68,000 | $0 |
| 2020 | $512 | $68,000 | $68,000 | $0 |
| 2019 | $533 | $68,000 | $68,000 | $0 |
| 2018 | $0 | $0 | $0 | $0 |
Property History
| Date | Event | Price | Change | Sq Ft Price |
|---|---|---|---|---|
| 03/28/2025 03/28/25 | For Sale | $2,199,000 | 0.0% | $559 / Sq Ft |
| 03/11/2025 03/11/25 | Pending | -- | -- | -- |
| 02/11/2025 02/11/25 | Price Changed | $2,199,000 | -4.3% | $559 / Sq Ft |
| 12/18/2024 12/18/24 | Price Changed | $2,299,000 | -2.2% | $584 / Sq Ft |
| 11/04/2024 11/04/24 | For Sale | $2,350,000 | -- | $597 / Sq Ft |
Deed History
| Date | Type | Sale Price | Title Company |
|---|---|---|---|
| Special Warranty Deed | -- | Park City Title | |
| Special Warranty Deed | -- | Park City Title |
Mortgage History
| Date | Status | Loan Amount | Loan Type |
|---|---|---|---|
| Open | $1,565,656 | New Conventional |
Similar Homes in Park City, UT
Source: Park City Board of REALTORS®
MLS Number: 12404416
APN: DR-3-303
- 4107 W Crest Ct
- 4040 W Crest Ct
- 4040 W Crest Ct Unit 308
- 4086 W Crest Ct
- 4086 W Crest Ct Unit 317
- 4069 W Crest Ct
- 4069 W Crest Ct Unit 306
- 4060 W Crest Ct
- 4073 W Discovery Way
- 4073 W Discovery Way Unit 320
- 4044 W Crest Ct
- 4110 W Sierra Dr
- 8257 N Sandalwood Ln
- 8216 N Toll Creek Ln
- 4070 Rasmussen Rd
- 4219 Hilltop Dr
- 3942 View Pointe Dr
- 4198 Hilltop Dr
- 8783 Parleys Ln
- 8680 Saddleback Cir

