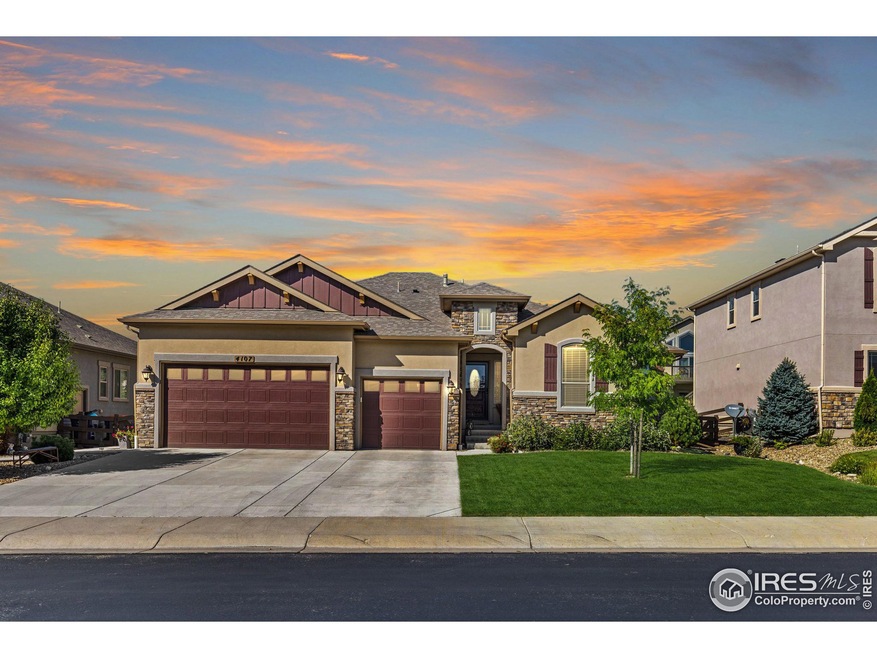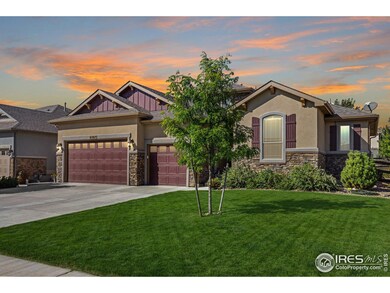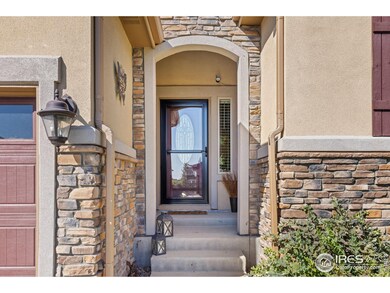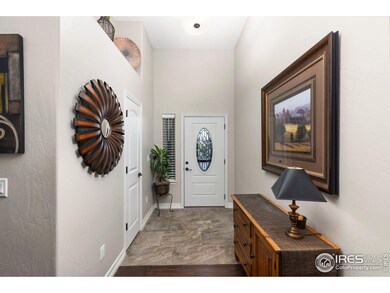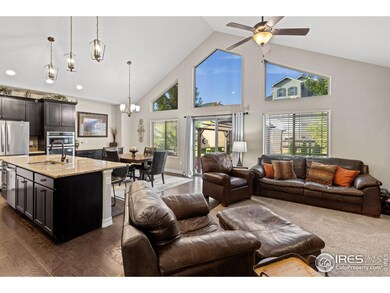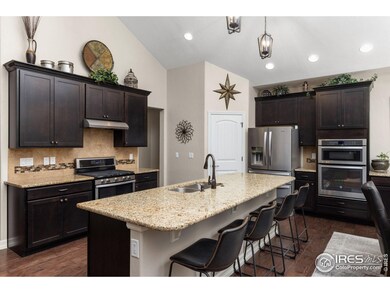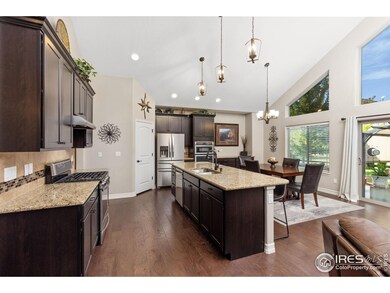
4107 Watercress Dr Johnstown, CO 80534
Highlights
- City View
- Wood Flooring
- Double Self-Cleaning Oven
- Open Floorplan
- Hiking Trails
- 3 Car Attached Garage
About This Home
As of December 2024**NO METRO TAX!!** Situated in the highly sought-after Thompson Crossing community & conveniently located to HWY 34 with quick access to shopping and dining, this 2018 Ranch-Style Saint Aubyn home offers 3,700 sqft of well-appointed finishes. The open floor plan features a spacious living room with high vaulted ceilings, a sunny & open dining area, and a modern eat-in kitchen equipped with high-end finishes. Enjoy a naturally lit oversized master suite complete with a private five-piece luxurious bathroom and walk-in closet. Completing the main level are two more spacious bedrooms and a large double-sink full bathroom. The sleek Finished Basement offers a Wet-Bar with a Fridge, Sink, and Granite Countertops, harmoniously blending style and functionality. You'll also find two more well-sized bedrooms and a large storage room, offering both practicality and comfort. Fall in Love with the beautiful neighborhood. Most importantly, this home has been maintained very well - come see what living in Thompson Crossing has to offer!
Home Details
Home Type
- Single Family
Est. Annual Taxes
- $3,733
Year Built
- Built in 2018
Lot Details
- 7,700 Sq Ft Lot
- South Facing Home
- Fenced
- Sprinkler System
HOA Fees
- $50 Monthly HOA Fees
Parking
- 3 Car Attached Garage
Home Design
- Wood Frame Construction
- Composition Roof
Interior Spaces
- 3,712 Sq Ft Home
- 1-Story Property
- Open Floorplan
- Gas Fireplace
- Double Pane Windows
- Window Treatments
- Family Room
- City Views
- Basement Fills Entire Space Under The House
- Laundry on main level
Kitchen
- Eat-In Kitchen
- Double Self-Cleaning Oven
- Gas Oven or Range
- Microwave
- Dishwasher
Flooring
- Wood
- Carpet
Bedrooms and Bathrooms
- 5 Bedrooms
- Walk-In Closet
- 3 Full Bathrooms
Outdoor Features
- Patio
- Exterior Lighting
Schools
- Riverview Pk-8 Elementary And Middle School
- Mountain View High School
Utilities
- Forced Air Heating and Cooling System
Listing and Financial Details
- Assessor Parcel Number R1660605
Community Details
Overview
- Built by Saint Aubyn
- Thompson Crossing Ii Subdivision
Recreation
- Hiking Trails
Map
Home Values in the Area
Average Home Value in this Area
Property History
| Date | Event | Price | Change | Sq Ft Price |
|---|---|---|---|---|
| 12/18/2024 12/18/24 | Sold | $720,000 | -0.7% | $194 / Sq Ft |
| 10/04/2024 10/04/24 | For Sale | $725,000 | +49.8% | $195 / Sq Ft |
| 01/28/2019 01/28/19 | Off Market | $484,100 | -- | -- |
| 05/18/2018 05/18/18 | Sold | $484,100 | +0.1% | $161 / Sq Ft |
| 04/18/2018 04/18/18 | Pending | -- | -- | -- |
| 02/06/2018 02/06/18 | For Sale | $483,600 | -- | $161 / Sq Ft |
Tax History
| Year | Tax Paid | Tax Assessment Tax Assessment Total Assessment is a certain percentage of the fair market value that is determined by local assessors to be the total taxable value of land and additions on the property. | Land | Improvement |
|---|---|---|---|---|
| 2025 | $4,548 | $48,039 | $10,720 | $37,319 |
| 2024 | $4,548 | $48,039 | $10,720 | $37,319 |
| 2022 | $3,733 | $36,321 | $9,320 | $27,001 |
| 2021 | $3,834 | $37,366 | $9,588 | $27,778 |
| 2020 | $3,755 | $36,594 | $9,367 | $27,227 |
| 2019 | $3,706 | $36,594 | $9,367 | $27,227 |
| 2018 | $3,363 | $31,896 | $7,056 | $24,840 |
| 2017 | $679 | $7,221 | $7,221 | $0 |
Mortgage History
| Date | Status | Loan Amount | Loan Type |
|---|---|---|---|
| Open | $300,000 | New Conventional | |
| Previous Owner | $184,000 | New Conventional | |
| Previous Owner | $216,000 | New Conventional |
Deed History
| Date | Type | Sale Price | Title Company |
|---|---|---|---|
| Warranty Deed | $720,000 | None Listed On Document | |
| Special Warranty Deed | $484,100 | Unified Title Co |
Similar Homes in Johnstown, CO
Source: IRES MLS
MLS Number: 1019858
APN: 85144-17-007
- 4229 Luchello Ct
- 4233 Luchello Ct
- 4236 Carroway Seed Ct
- 4148 Watercress Dr
- 4243 Carroway Seed Ct
- 4238 Lemon Grass Dr
- 4370 Cicely Ct
- 4356 Arnica Ct
- 4605 Tarragon Dr
- 3876 Sprucewood Dr
- 3860 Sprucewood Dr
- 3848 Sprucewood Dr
- 4303 Lacewood Ln
- 4327 Lacewood Ln
- 4214 Lacewood Ln
- 4226 Lacewood Ln
- 4176 Lacewood Ln
- 4354 Lacewood Ln
- 0 R1646781 Blvd Unit REC3886637
- 4301 Riverwalk Cir
