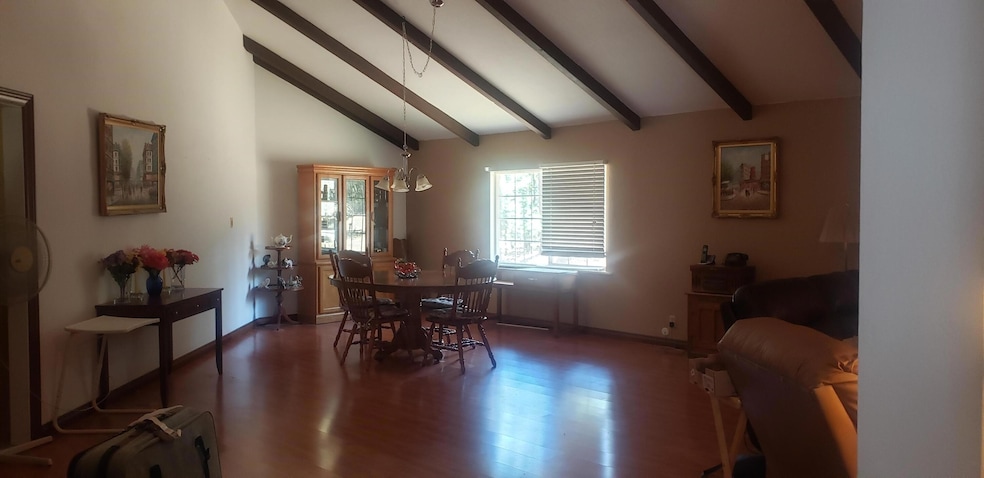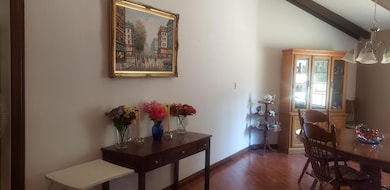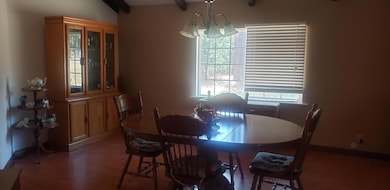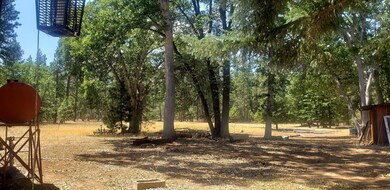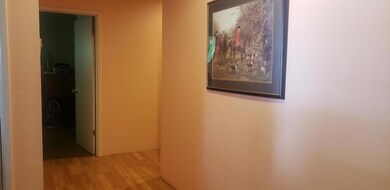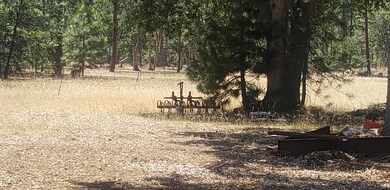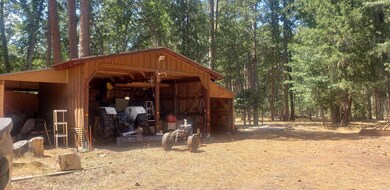
41077 Last Chance Ln Fall River Mills, CA 96028
Estimated payment $2,674/month
Total Views
1,687
3
Beds
2.5
Baths
2,604
Sq Ft
$176
Price per Sq Ft
Highlights
- RV Access or Parking
- 8.69 Acre Lot
- Traditional Architecture
- Views of Trees
- Wood Burning Stove
- Solid Surface Countertops
About This Home
End of the road quiet, 8+acres, open space big oak trees, wild life spacious home, 3 bedrooms, 2 1/2 baths tons of storage, laundry room, 2 car garage with extra room and work shop, out buildings room for all your toys, children, animals 4 H projects you name it you have a space for it. Just needs a family.
Home Details
Home Type
- Single Family
Est. Annual Taxes
- $1,341
Year Built
- Built in 1969
Lot Details
- 8.69 Acre Lot
- Dirt Road
Home Design
- Traditional Architecture
- Raised Foundation
- Block Foundation
- Composition Roof
- Wood Siding
Interior Spaces
- 2,604 Sq Ft Home
- 1-Story Property
- Fireplace
- Wood Burning Stove
- Views of Trees
- Solid Surface Countertops
Bedrooms and Bathrooms
- 3 Bedrooms
Parking
- Oversized Parking
- RV Access or Parking
Eco-Friendly Details
- Green Energy Fireplace or Wood Stove
Utilities
- Cooling Available
- Baseboard Heating
- 220 Volts
- Septic Tank
Community Details
- No Home Owners Association
Listing and Financial Details
- Assessor Parcel Number 016-310-014-000
Map
Create a Home Valuation Report for This Property
The Home Valuation Report is an in-depth analysis detailing your home's value as well as a comparison with similar homes in the area
Home Values in the Area
Average Home Value in this Area
Tax History
| Year | Tax Paid | Tax Assessment Tax Assessment Total Assessment is a certain percentage of the fair market value that is determined by local assessors to be the total taxable value of land and additions on the property. | Land | Improvement |
|---|---|---|---|---|
| 2024 | $1,341 | $131,308 | $31,872 | $99,436 |
| 2023 | $1,341 | $128,735 | $31,248 | $97,487 |
| 2022 | $1,301 | $126,212 | $30,636 | $95,576 |
| 2021 | $1,271 | $123,738 | $30,036 | $93,702 |
| 2020 | $1,267 | $122,471 | $29,729 | $92,742 |
| 2019 | $1,290 | $120,071 | $29,147 | $90,924 |
| 2018 | $1,342 | $117,718 | $28,576 | $89,142 |
| 2017 | $1,274 | $115,411 | $28,016 | $87,395 |
| 2016 | $1,236 | $113,149 | $27,467 | $85,682 |
| 2015 | $1,212 | $111,450 | $27,055 | $84,395 |
| 2014 | $1,198 | $109,268 | $26,526 | $82,742 |
Source: Public Records
Property History
| Date | Event | Price | Change | Sq Ft Price |
|---|---|---|---|---|
| 03/12/2025 03/12/25 | For Sale | $459,000 | -- | $176 / Sq Ft |
Source: Shasta Association of REALTORS®
Mortgage History
| Date | Status | Loan Amount | Loan Type |
|---|---|---|---|
| Closed | $57,000 | Unknown |
Source: Public Records
Similar Home in Fall River Mills, CA
Source: Shasta Association of REALTORS®
MLS Number: 25-974
APN: 016-310-014-000
Nearby Homes
- 41092 Old School Rd
- 27870 Soldier Mountain Rd
- 40759 Old School Rd
- 0 Soldier Mountain Rd
- 0 Vanishing Pines Rd
- 27550 Old Crook Trail
- 27067 Walker Dr
- 41139 Brown Rd
- 40561 Mountain View Dr
- 42079 River Bank Rd
- Lot 11 Cassel Fall River Rd
- Lot 48 Natchez Ct
- 42369 Horr Rd
- Lot 22 Riverbank Rd
- 42369 Horr Rd
- 0 Highway 299 Unit 223045794
- 44188 State Highway 299 E
- 24894 Long St
- 43222 State Highway 299e
- 24795 Long St
