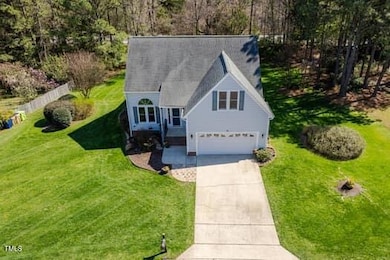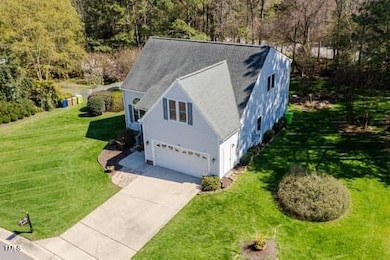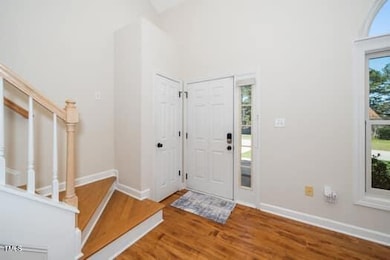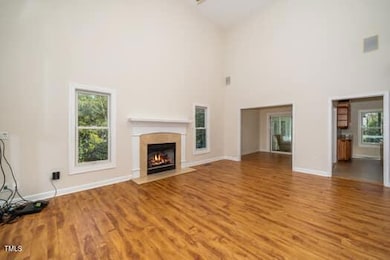
4108 4108 Gallatree Ln Raleigh, NC 27616
Northeast Raleigh NeighborhoodEstimated payment $2,842/month
Highlights
- View of Trees or Woods
- Clubhouse
- Traditional Architecture
- 0.48 Acre Lot
- Deck
- Main Floor Primary Bedroom
About This Home
Step into this charming 3bedroom, 2.5 bath one owner home nestled between lush green trees and 2 cul-de-sacs in the heart of Raleigh. Enjoy the convenience of being near major highways, shopping and restaurants. This home has many upgrades including a Generac whole house generator, trex deck with remote control Sunsetter awning, fresh paint and tankless water heater. The two story family room features a fireplace perfect for cozy evenings in. Updated kitchen boasts a large island, granite countertops, SS appliances, built in pantry and tons of storage space. The large primary suite on the main level has an updated bath with walk in shower and separate garden tub. Enjoy your morning coffee in the sunroom overlooking the beautifully landscaped backyard. A Certified Backyard Wildlife Habitat makes it a Bird Lovers Paradise. Upstairs you will find 2 additional bedrooms, bonus room, full bath and walk in storage. Don't miss the opportunity to enjoy city life on this rare .48 acre lot. This home has it all! Schedule a showing today.
Home Details
Home Type
- Single Family
Est. Annual Taxes
- $3,564
Year Built
- Built in 1998
Lot Details
- 0.48 Acre Lot
- Landscaped
- Level Lot
- Few Trees
- Back and Front Yard
HOA Fees
- $55 Monthly HOA Fees
Parking
- 2 Car Attached Garage
- Front Facing Garage
- Garage Door Opener
- Private Driveway
Home Design
- Traditional Architecture
- Block Foundation
- Blown-In Insulation
- Architectural Shingle Roof
- Vinyl Siding
Interior Spaces
- 2,119 Sq Ft Home
- 2-Story Property
- Sound System
- Crown Molding
- Smooth Ceilings
- High Ceiling
- Ceiling Fan
- Gas Fireplace
- Awning
- Insulated Windows
- Window Screens
- Sliding Doors
- Family Room with Fireplace
- L-Shaped Dining Room
- Bonus Room
- Sun or Florida Room
- Views of Woods
Kitchen
- Double Oven
- Free-Standing Electric Range
- Microwave
- Plumbed For Ice Maker
- Dishwasher
- Stainless Steel Appliances
- Kitchen Island
- Granite Countertops
Flooring
- Laminate
- Tile
Bedrooms and Bathrooms
- 3 Bedrooms
- Primary Bedroom on Main
- Walk-In Closet
- Double Vanity
- Private Water Closet
- Whirlpool Bathtub
- Separate Shower in Primary Bathroom
- Walk-in Shower
Laundry
- Laundry on main level
- Dryer
Attic
- Attic Floors
- Pull Down Stairs to Attic
- Unfinished Attic
Home Security
- Home Security System
- Security Lights
- Smart Thermostat
- Storm Doors
- Carbon Monoxide Detectors
- Fire and Smoke Detector
Outdoor Features
- Deck
- Patio
- Rain Gutters
- Front Porch
Schools
- River Bend Elementary And Middle School
- Rolesville High School
Utilities
- Forced Air Heating and Cooling System
- Heating System Uses Natural Gas
- Vented Exhaust Fan
- Underground Utilities
- Power Generator
- Gas Water Heater
- High Speed Internet
- Phone Available
- Satellite Dish
- Cable TV Available
Additional Features
- Smart Irrigation
- Grass Field
Listing and Financial Details
- Assessor Parcel Number 1735181821
Community Details
Overview
- Cedar Management Group Association, Phone Number (704) 644-8808
- Winchester Subdivision
- Maintained Community
- Community Parking
- Pond Year Round
Amenities
- Community Barbecue Grill
- Picnic Area
- Clubhouse
Recreation
- Tennis Courts
- Community Basketball Court
- Community Playground
- Community Pool
Map
Home Values in the Area
Average Home Value in this Area
Tax History
| Year | Tax Paid | Tax Assessment Tax Assessment Total Assessment is a certain percentage of the fair market value that is determined by local assessors to be the total taxable value of land and additions on the property. | Land | Improvement |
|---|---|---|---|---|
| 2024 | $3,564 | $408,101 | $110,000 | $298,101 |
| 2023 | $2,848 | $259,414 | $55,000 | $204,414 |
| 2022 | $2,647 | $259,414 | $55,000 | $204,414 |
| 2021 | $2,544 | $259,414 | $55,000 | $204,414 |
| 2020 | $2,498 | $259,414 | $55,000 | $204,414 |
| 2019 | $2,375 | $203,220 | $46,200 | $157,020 |
| 2018 | $2,240 | $203,220 | $46,200 | $157,020 |
| 2017 | $2,134 | $203,220 | $46,200 | $157,020 |
| 2016 | $2,090 | $203,220 | $46,200 | $157,020 |
| 2015 | $2,337 | $223,741 | $57,600 | $166,141 |
| 2014 | $2,217 | $223,741 | $57,600 | $166,141 |
Property History
| Date | Event | Price | Change | Sq Ft Price |
|---|---|---|---|---|
| 04/08/2025 04/08/25 | Pending | -- | -- | -- |
| 03/28/2025 03/28/25 | For Sale | $447,000 | -- | $211 / Sq Ft |
Deed History
| Date | Type | Sale Price | Title Company |
|---|---|---|---|
| Warranty Deed | $181,500 | -- |
Mortgage History
| Date | Status | Loan Amount | Loan Type |
|---|---|---|---|
| Closed | $252,970 | New Conventional | |
| Closed | $178,500 | New Conventional | |
| Closed | $25,158 | Unknown | |
| Closed | $193,500 | Unknown | |
| Previous Owner | $145,059 | Stand Alone First | |
| Closed | $18,132 | No Value Available |
Similar Homes in Raleigh, NC
Source: Doorify MLS
MLS Number: 10085301
APN: 1735.05-18-1821-000
- 4712 Fox Fern Ln
- 4712 Bright Pebble Ct
- 4429 Gallatree Ln
- 4447 Antique Ln Unit D3
- 4809 Kaycee Ct
- 4622 Vendue Range Dr
- 4508 Brintons Cottage St
- 5121 Windmere Chase Dr
- 4252 Rockdell Hall St
- 4408 Walker Hallow St
- 4821 Heathshire Dr
- 4816 Heathshire Dr
- 5072 Aspen Meadow St
- 4216 Ivy Hill Rd
- 3659 Top of the Pines Ct
- 3614 Top of the Pines Ct
- 4909 Jelynn St
- 4522 Centrebrook Cir
- 3617 Top of the Pines Ct
- 4940 Heathshire Dr






