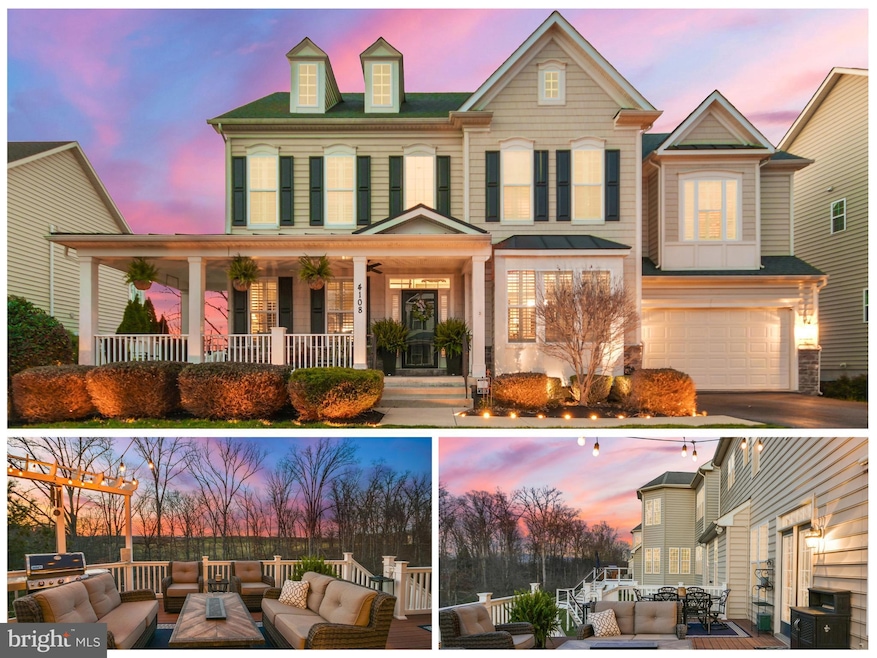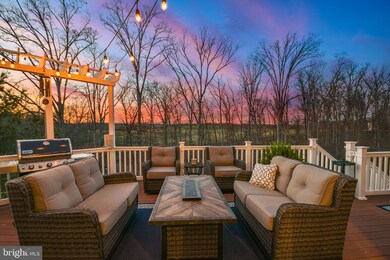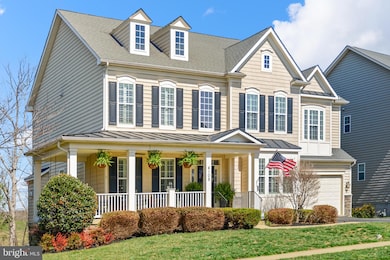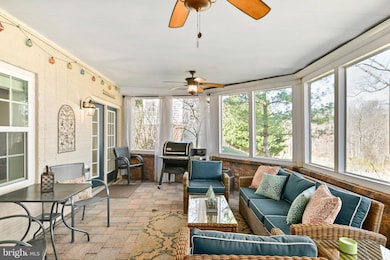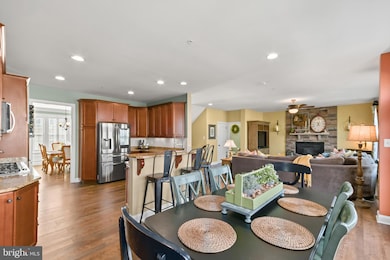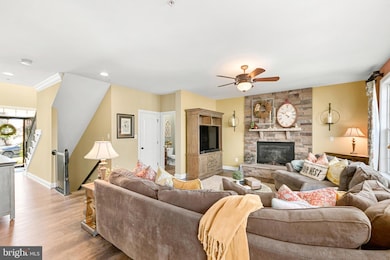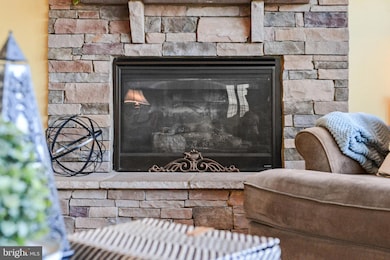
4108 Brushfield Dr Frederick, MD 21704
Villages of Urbana NeighborhoodEstimated payment $6,727/month
Highlights
- Spa
- Eat-In Gourmet Kitchen
- Open Floorplan
- Centerville Elementary Rated A
- View of Trees or Woods
- Colonial Architecture
About This Home
This is the one you’ve been waiting for…Urbana living at its finest, 4108 Brushfield Drive! Welcome to this stunning 4-bedroom, 4 full and 1 half bath home, located in the highly sought-after Urbana community! This beautifully designed home offers a perfect blend of luxury, functionality, and style, with a host of premium features that will suit a variety of lifestyles. Step inside to find a spacious, open layout with fine finishes throughout, including elegant plantation shutters and a cozy gas fireplace with stone hearth/surround that adds warmth and charm to the living area. The main level boasts a split living room and dining room off the foyer, leading into an incredible kitchen! Beautiful cabinetry… updated, high-end stainless steel appliances, granite counters, along with a large pantry to accommodate all your storage needs make this the heart of the home! Opening into an eating area that flows seamlessly into the family room, enjoy relaxing family evenings or entertaining a crowd here! Need a quiet space to work? A versatile office tucked away off the kitchen is ideal for remote work or quiet study time. The wrap-around front porch is a dream… offering plenty of space to rock, read, and enjoy your morning coffee!Upstairs, which has all new carpet, the impressive primary suite is a true retreat, featuring a tray ceiling, two walk-in closets, and a spacious sitting room. This versatile sitting room can easily be transformed into a private reading nook, a home gym, or even a nursery – the possibilities are endless! You will also find three generously-sized bedrooms. Two bedrooms share a well-appointed Jack and Jill bathroom, while the third bedroom enjoys the luxury of its own private bathroom, ensuring both comfort and convenience for all family members or guests!The newly-carpeted walk-out basement is a dream come true, offering a large recreation room for entertainment, a dedicated home gym for your fitness needs, and a den that can be used as an office or a guest room. A full bathroom and ample storage space complete this level, providing all the room you need for relaxation, work, and play.Outside, this home truly shines. Enjoy outdoor living on the expansive deck, which overlooks beautiful trees and open space, offering privacy and tranquility. Perfect for grilling, dining al fresco, or just relaxing and taking in the serene surroundings! The large screened-in porch off the basement, complete with a hot tub, is ANOTHER perfect spot to unwind after a long day. Tucked behind the home lies a seldom-used private airstrip... quiet an unobtrusive, but every so often, you'll catch a picturesque Cessna gliding into the sky. A rare and delightful sight that adds a touch of charm and uniqueness to the property!Located in sought-after Urbana with top-rated schools, parks, and amenities, and more, this incredible property offers the perfect combination of elegance and practicality. A “unicorn” that has it all! Welcome to 4108 Brushfield Drive… Welcome HOME!
Open House Schedule
-
Saturday, April 26, 20252:00 to 4:00 pm4/26/2025 2:00:00 PM +00:004/26/2025 4:00:00 PM +00:00Add to Calendar
Home Details
Home Type
- Single Family
Est. Annual Taxes
- $9,112
Year Built
- Built in 2010
Lot Details
- 9,898 Sq Ft Lot
- Landscaped
- Backs to Trees or Woods
- Property is in excellent condition
- Property is zoned PUD
HOA Fees
- $118 Monthly HOA Fees
Parking
- 2 Car Attached Garage
- 4 Driveway Spaces
- Front Facing Garage
- Garage Door Opener
Home Design
- Colonial Architecture
- Vinyl Siding
- Concrete Perimeter Foundation
Interior Spaces
- Property has 3 Levels
- Open Floorplan
- Chair Railings
- Crown Molding
- Tray Ceiling
- Two Story Ceilings
- Ceiling Fan
- Recessed Lighting
- Stone Fireplace
- Gas Fireplace
- Family Room Off Kitchen
- Sitting Room
- Living Room
- Formal Dining Room
- Den
- Recreation Room
- Screened Porch
- Home Gym
- Carpet
- Views of Woods
Kitchen
- Eat-In Gourmet Kitchen
- Breakfast Area or Nook
- Built-In Double Oven
- Cooktop
- Built-In Microwave
- Dishwasher
- Stainless Steel Appliances
- Disposal
Bedrooms and Bathrooms
- 4 Bedrooms
- En-Suite Primary Bedroom
- En-Suite Bathroom
- Walk-In Closet
- Whirlpool Bathtub
- Bathtub with Shower
- Walk-in Shower
Laundry
- Laundry Room
- Laundry on upper level
- Dryer
- Washer
Basement
- Walk-Out Basement
- Connecting Stairway
- Interior and Exterior Basement Entry
Outdoor Features
- Spa
- Deck
- Screened Patio
- Exterior Lighting
Utilities
- Central Air
- Heat Pump System
- Natural Gas Water Heater
Listing and Financial Details
- Tax Lot 25319
- Assessor Parcel Number 1107249934
Community Details
Overview
- Association fees include common area maintenance, trash, snow removal
- Built by ADVANTAGE HOMES
- Urbana Highlands Subdivision, Asbury Floorplan
Recreation
- Tennis Courts
- Community Basketball Court
- Community Playground
- Community Pool
- Jogging Path
Map
Home Values in the Area
Average Home Value in this Area
Tax History
| Year | Tax Paid | Tax Assessment Tax Assessment Total Assessment is a certain percentage of the fair market value that is determined by local assessors to be the total taxable value of land and additions on the property. | Land | Improvement |
|---|---|---|---|---|
| 2024 | $10,499 | $745,700 | $177,400 | $568,300 |
| 2023 | $9,539 | $697,167 | $0 | $0 |
| 2022 | $8,949 | $648,633 | $0 | $0 |
| 2021 | $8,453 | $600,100 | $150,400 | $449,700 |
| 2020 | $8,453 | $585,967 | $0 | $0 |
| 2019 | $8,258 | $571,833 | $0 | $0 |
| 2018 | $8,138 | $557,700 | $109,400 | $448,300 |
| 2017 | $7,926 | $557,700 | $0 | $0 |
| 2016 | $6,471 | $538,900 | $0 | $0 |
| 2015 | $6,471 | $529,500 | $0 | $0 |
| 2014 | $6,471 | $503,333 | $0 | $0 |
Property History
| Date | Event | Price | Change | Sq Ft Price |
|---|---|---|---|---|
| 04/01/2025 04/01/25 | For Sale | $1,050,000 | +79.5% | $214 / Sq Ft |
| 07/08/2015 07/08/15 | Sold | $585,000 | -2.3% | $145 / Sq Ft |
| 06/04/2015 06/04/15 | Pending | -- | -- | -- |
| 06/04/2015 06/04/15 | For Sale | $599,000 | -- | $148 / Sq Ft |
Deed History
| Date | Type | Sale Price | Title Company |
|---|---|---|---|
| Deed | $585,000 | Commonwealth Land Title Ins | |
| Deed | $559,900 | None Available | |
| Deed | $559,990 | -- | |
| Deed | $559,990 | -- |
Mortgage History
| Date | Status | Loan Amount | Loan Type |
|---|---|---|---|
| Open | $578,000 | VA | |
| Closed | $585,000 | VA | |
| Previous Owner | $391,930 | New Conventional | |
| Previous Owner | $568,000 | VA | |
| Previous Owner | $571,937 | VA | |
| Previous Owner | $571,937 | VA |
Similar Homes in Frederick, MD
Source: Bright MLS
MLS Number: MDFR2059966
APN: 07-249934
- 9132 Belvedere Dr
- 9703 Royal Crest Cir
- 9633 Bothwell Ln
- 9644 Bothwell Ln
- 3858 Carriage Hill Dr
- 4346 Brubeck Terrace
- 4346 Brubaker Way
- 4354 Brubeck Terrace Unit (LOT 4)
- 4354 Brubaker Way
- 4362 Brubeck Terrace Unit (LOT 5)
- 3971 Triton St
- 3816 Kendall Dr
- 9727 Braidwood Terrace
- 3701 Spicebush Way
- 9545 Hyde Place
- 3612 Carriage Hill Dr Unit 3612
- 3626 Spring Hollow Dr
- 3659 Holborn Place
- Lot 2, Thompson Driv Thompson Dr
- 3648 Holborn Place
