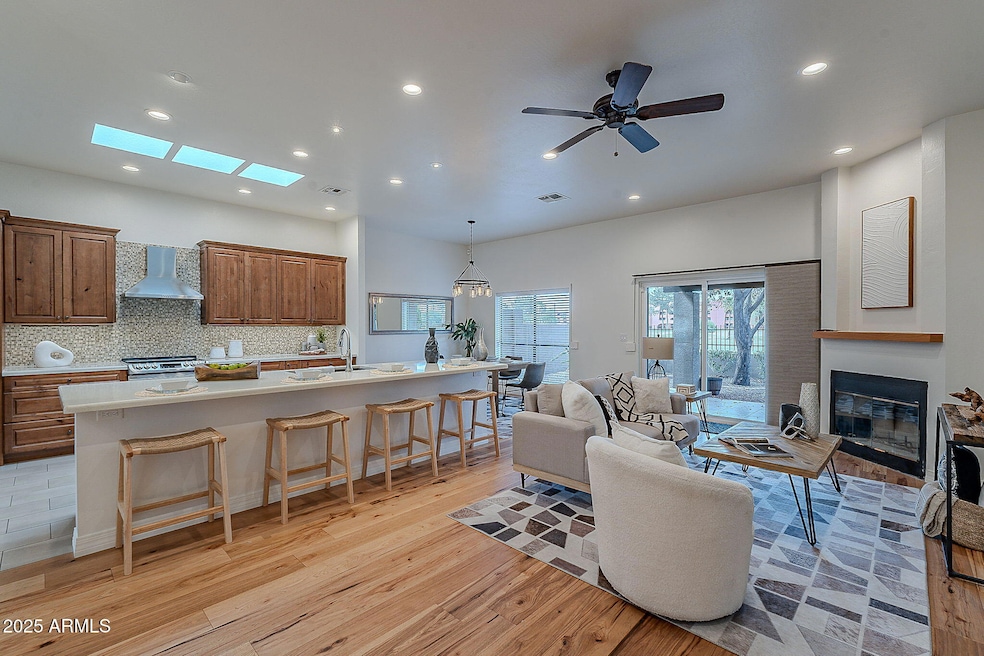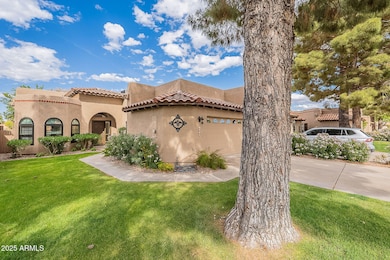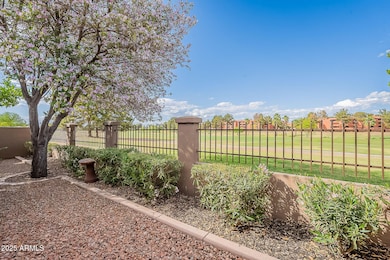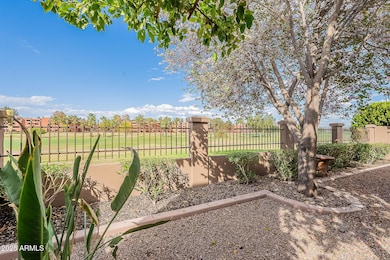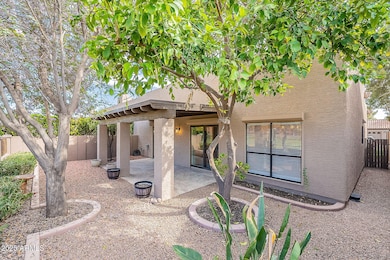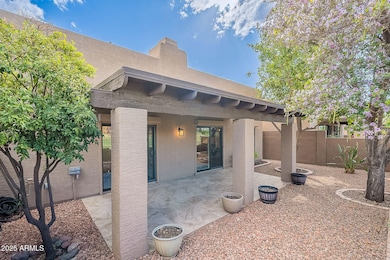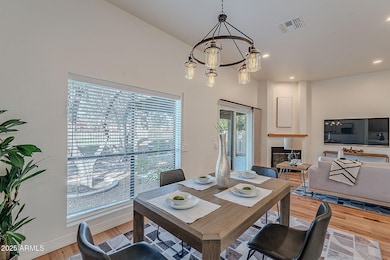
4108 E Paradise Dr Phoenix, AZ 85028
Paradise Valley NeighborhoodEstimated payment $4,113/month
Highlights
- On Golf Course
- Gated with Attendant
- Spanish Architecture
- Sequoya Elementary School Rated A
- Wood Flooring
- Heated Community Pool
About This Home
MOVE-IN READY! WOW! FORMAL ENTRY INTO THE GREAT ROOM WITH ENGINEERED WOOD PLANK FLOORING & CORNER FIREPLACE.
WALL WAS REMOVED & CEILING RAISED TO CREATE AN OPEN CONCEPT FLOOR PLAN! KITCHEN FEATURES A SPECTACULAR ISLAND FOR ENTERTAINING! BREAKFAST ROOM, COUNTER DINING & FORMAL DINING...THE CHOICE IS YOURS!
SPLIT BEDROOMS--PARTIAL UPDATED MASTER BTH, WALK-IN CLOSET; 2ND BEDROOM CAN ACCOMMODATE A KING SIZE BED & HAS A TRIPLE CLOSET!
COVERED PATIO OVERLOOKS THE GOLF COURSE AND HAS ROLL DOWN SHADES.
UPDATES INCLUDE TRANE AC 2021 & RECENT SUMMER TUNEUP DONE! HOT WATER TANK, 2024, TILE ROOF 2024, FLAT ROOF 2022, WINDOWS (EXCEPT DINING ROOM) 2021, PATIO DOORS 2020. HOUSE REMODEL 2020. 2 CAR GARAGE PLUS OFF-STREET PARKING FOR 2 ADDITIONAL VEHICLES! WONDERFUL 24/7 GUARD GATED PATIO HOME NEIGHBORHOOD FEATURES COMMUNITY HEATED POOL/SPA/TENNIS/PICKLEBALL, CITY PARK AT THE ENTRANCE, ALL AMENITIES CLOSEBY INCLUDING PV REIMAGINED WITH UPSCALE DINING. GRASS FRONT YARDS ARE HOA MAINTAINED.
Property Details
Home Type
- Multi-Family
Est. Annual Taxes
- $2,018
Year Built
- Built in 1991
Lot Details
- 4,331 Sq Ft Lot
- On Golf Course
- Private Streets
- Desert faces the back of the property
- Wrought Iron Fence
- Block Wall Fence
- Front and Back Yard Sprinklers
- Sprinklers on Timer
- Grass Covered Lot
HOA Fees
- $345 Monthly HOA Fees
Parking
- 2 Car Garage
- Parking Permit Required
Home Design
- Spanish Architecture
- Patio Home
- Property Attached
- Roof Updated in 2022
- Wood Frame Construction
- Tile Roof
- Reflective Roof
- Stucco
Interior Spaces
- 1,461 Sq Ft Home
- 1-Story Property
- Ceiling height of 9 feet or more
- Ceiling Fan
- Skylights
- Double Pane Windows
- Vinyl Clad Windows
- Roller Shields
- Living Room with Fireplace
Kitchen
- Eat-In Kitchen
- Breakfast Bar
- Built-In Microwave
- Kitchen Island
Flooring
- Wood
- Tile
Bedrooms and Bathrooms
- 2 Bedrooms
- Bathroom Updated in 2022
- 2 Bathrooms
- Dual Vanity Sinks in Primary Bathroom
Schools
- Sequoya Elementary School
- Cocopah Middle School
- Chaparral High School
Utilities
- Cooling System Updated in 2021
- Cooling Available
- Heating unit installed on the ceiling
- High Speed Internet
- Cable TV Available
Additional Features
- No Interior Steps
- Property is near a bus stop
Listing and Financial Details
- Tax Lot 272
- Assessor Parcel Number 167-46-509
Community Details
Overview
- Association fees include insurance, ground maintenance, street maintenance, front yard maint, maintenance exterior
- Tri City Association, Phone Number (480) 844-2224
- Built by Geupel
- Fairways Lot 1 288 Tr A G I Z Aa Ff Subdivision
Recreation
- Golf Course Community
- Tennis Courts
- Heated Community Pool
- Community Spa
Security
- Gated with Attendant
Map
Home Values in the Area
Average Home Value in this Area
Tax History
| Year | Tax Paid | Tax Assessment Tax Assessment Total Assessment is a certain percentage of the fair market value that is determined by local assessors to be the total taxable value of land and additions on the property. | Land | Improvement |
|---|---|---|---|---|
| 2025 | $2,018 | $33,207 | -- | -- |
| 2024 | $2,190 | $31,625 | -- | -- |
| 2023 | $2,190 | $43,450 | $8,690 | $34,760 |
| 2022 | $2,110 | $35,600 | $7,120 | $28,480 |
| 2021 | $2,217 | $33,780 | $6,750 | $27,030 |
| 2020 | $2,182 | $32,750 | $6,550 | $26,200 |
| 2019 | $2,411 | $30,400 | $6,080 | $24,320 |
| 2018 | $2,041 | $28,770 | $5,750 | $23,020 |
| 2017 | $2,227 | $28,060 | $5,610 | $22,450 |
| 2016 | $2,170 | $28,260 | $5,650 | $22,610 |
| 2015 | $1,989 | $25,410 | $5,080 | $20,330 |
Property History
| Date | Event | Price | Change | Sq Ft Price |
|---|---|---|---|---|
| 04/17/2025 04/17/25 | For Sale | $645,000 | +54.7% | $441 / Sq Ft |
| 04/17/2020 04/17/20 | Sold | $417,000 | -1.9% | $285 / Sq Ft |
| 02/26/2020 02/26/20 | For Sale | $425,000 | +18.9% | $291 / Sq Ft |
| 04/27/2018 04/27/18 | Sold | $357,500 | -2.1% | $245 / Sq Ft |
| 04/08/2018 04/08/18 | For Sale | $365,000 | 0.0% | $250 / Sq Ft |
| 07/01/2016 07/01/16 | Rented | $1,800 | 0.0% | -- |
| 06/01/2016 06/01/16 | Price Changed | $1,800 | -10.0% | $1 / Sq Ft |
| 05/27/2016 05/27/16 | For Rent | $2,000 | -- | -- |
Deed History
| Date | Type | Sale Price | Title Company |
|---|---|---|---|
| Interfamily Deed Transfer | -- | None Available | |
| Warranty Deed | $408,000 | Arizona Premier Title | |
| Warranty Deed | $357,500 | Old Republic Title Agency | |
| Interfamily Deed Transfer | -- | None Available | |
| Special Warranty Deed | -- | None Available | |
| Interfamily Deed Transfer | -- | -- | |
| Interfamily Deed Transfer | -- | -- |
Mortgage History
| Date | Status | Loan Amount | Loan Type |
|---|---|---|---|
| Previous Owner | $320,000 | New Conventional |
Similar Homes in the area
Source: Arizona Regional Multiple Listing Service (ARMLS)
MLS Number: 6853103
APN: 167-46-509
- 4041 E Sunnyside Dr
- 11837 N 40th Place
- 11845 N 40th Place
- 12212 N Paradise Village Pkwy S Unit 136
- 12212 N Paradise Village Pkwy S Unit 444
- 12212 N Paradise Village Pkwy S Unit 308C
- 12212 N Paradise Village Pkwy S Unit 129
- 12212 N Paradise Village Pkwy S Unit 146
- 12212 N Paradise Village Pkwy S Unit 451
- 12212 N Paradise Village Pkwy S Unit 203
- 11806 N 40th Place
- 11846 N 40th Place
- 12222 N Paradise Village Pkwy E Unit 237
- 4303 E Cactus Rd Unit 413
- 4303 E Cactus Rd Unit 442
- 4303 E Cactus Rd Unit 229
- 4303 E Cactus Rd Unit 329
- 4303 E Cactus Rd Unit 308
- 4303 E Cactus Rd Unit 326
- 4303 E Cactus Rd Unit 408
