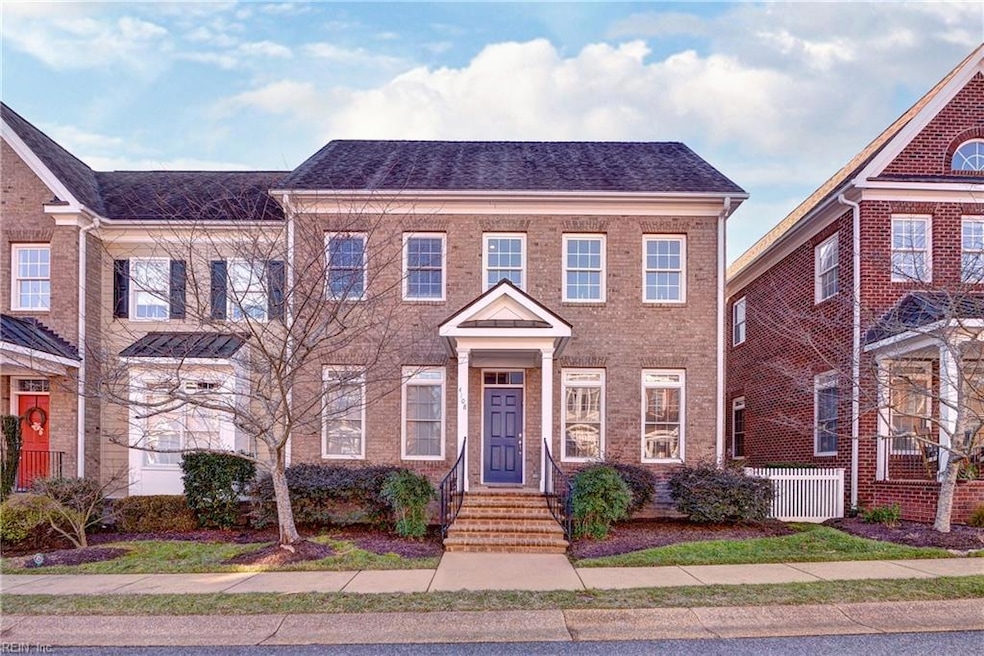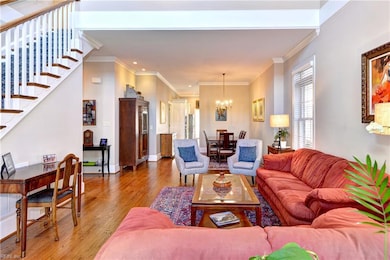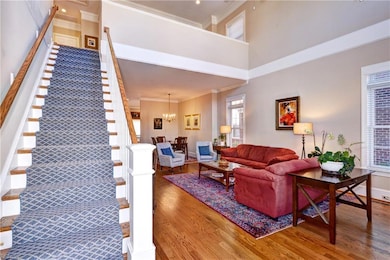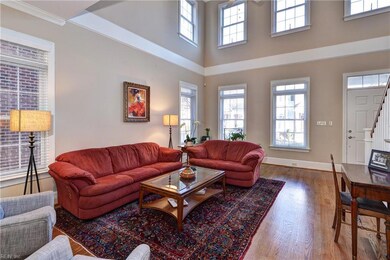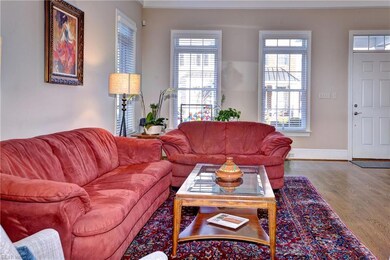
4108 Poggio Field Williamsburg, VA 23188
West Williamsburg NeighborhoodEstimated payment $3,747/month
Highlights
- Fitness Center
- Gated Community
- Transitional Architecture
- Jamestown High School Rated A
- Clubhouse
- Wood Flooring
About This Home
This stunning luxury custom-built townhouse offers elegant living in a vibrant 55+ community. From the moment you step onto the front porch, you'll be captivated by the impeccable craftsmanship and attention to detail. Inside, rich hardwood floors, well-lit, open concept living spaces, complemented by exquisite millwork and built-in bookcases that add both character and functionality. The gourmet eat-in kitchen is a chef's delight, featuring granite countertops, custom cabinetry, and ample space for dining and entertaining. A dedicated laundry room adds convenience, while spacious bedrooms and beautifully designed bathrooms provide comfort and style. Beyond the home itself, residents enjoy an array of amenities, including indoor and outdoor pools, an exercise gym, and a welcoming clubhouse for social gatherings and activities. This active 55+ community offers the perfect blend of luxury, relaxation, and engagement, making it an exceptional place to call home.
Property Details
Home Type
- Multi-Family
Est. Annual Taxes
- $3,532
Year Built
- Built in 2007
Lot Details
- 3,398 Sq Ft Lot
- Decorative Fence
- Irrigation
HOA Fees
- $277 Monthly HOA Fees
Parking
- 1 Car Attached Garage
Home Design
- Transitional Architecture
- Property Attached
- Brick Exterior Construction
- Composition Roof
Interior Spaces
- 2,352 Sq Ft Home
- 2-Story Property
- Ceiling Fan
- Gas Fireplace
- Entrance Foyer
- Loft
- Sun or Florida Room
- Utility Room
- Crawl Space
- Attic
Kitchen
- Gas Range
- Microwave
- Dishwasher
- Disposal
Flooring
- Wood
- Carpet
Bedrooms and Bathrooms
- 3 Bedrooms
- Primary Bedroom on Main
- Walk-In Closet
- Dual Vanity Sinks in Primary Bathroom
Laundry
- Dryer
- Washer
Outdoor Features
- Porch
Schools
- Clara Byrd Baker Elementary School
- Lois S Hornsby Middle School
- Jamestown High School
Utilities
- Forced Air Zoned Heating and Cooling System
- Heat Pump System
- Heating System Uses Natural Gas
- Gas Water Heater
- Cable TV Available
Community Details
Overview
- The Settlement At Powhatan Creek Subdivision
Amenities
- Door to Door Trash Pickup
- Clubhouse
Recreation
- Tennis Courts
- Fitness Center
- Community Pool
Security
- Security Service
- Gated Community
Map
Home Values in the Area
Average Home Value in this Area
Tax History
| Year | Tax Paid | Tax Assessment Tax Assessment Total Assessment is a certain percentage of the fair market value that is determined by local assessors to be the total taxable value of land and additions on the property. | Land | Improvement |
|---|---|---|---|---|
| 2024 | $3,564 | $456,900 | $83,200 | $373,700 |
| 2023 | $3,564 | $414,500 | $80,000 | $334,500 |
| 2022 | $3,440 | $414,500 | $80,000 | $334,500 |
| 2021 | $2,968 | $353,300 | $80,000 | $273,300 |
| 2020 | $2,968 | $353,300 | $80,000 | $273,300 |
| 2019 | $2,968 | $353,300 | $80,000 | $273,300 |
| 2018 | $2,986 | $355,500 | $80,000 | $275,500 |
| 2017 | $2,986 | $355,500 | $80,000 | $275,500 |
| 2016 | $2,986 | $355,500 | $80,000 | $275,500 |
| 2015 | $1,493 | $355,500 | $80,000 | $275,500 |
| 2014 | $2,737 | $355,500 | $80,000 | $275,500 |
Property History
| Date | Event | Price | Change | Sq Ft Price |
|---|---|---|---|---|
| 03/21/2025 03/21/25 | For Sale | $570,000 | +50.0% | $242 / Sq Ft |
| 06/21/2019 06/21/19 | Sold | $379,900 | 0.0% | $162 / Sq Ft |
| 04/05/2019 04/05/19 | Pending | -- | -- | -- |
| 01/16/2019 01/16/19 | For Sale | $379,900 | 0.0% | $162 / Sq Ft |
| 05/19/2014 05/19/14 | Rented | $2,095 | 0.0% | -- |
| 04/26/2014 04/26/14 | Under Contract | -- | -- | -- |
| 04/16/2014 04/16/14 | For Rent | $2,095 | -- | -- |
Deed History
| Date | Type | Sale Price | Title Company |
|---|---|---|---|
| Interfamily Deed Transfer | -- | None Available | |
| Interfamily Deed Transfer | -- | None Available | |
| Warranty Deed | $379,900 | None Available |
Mortgage History
| Date | Status | Loan Amount | Loan Type |
|---|---|---|---|
| Previous Owner | $1,128,000 | Credit Line Revolving |
Similar Homes in Williamsburg, VA
Source: Real Estate Information Network (REIN)
MLS Number: 10574891
APN: 46-2 19-0-0045
- 3644 South Square
- 3440 Hunters Ridge
- 101 George Wilson Ct
- 903 Prosperity Ct
- 1003 Prosperity Ct
- 1101 Prosperity Ct
- 255 Shoal Creek
- 701 Prosperity Ct Unit 35
- 116 Hartwell Perry Way
- 1703 Prosperity Ct
- 200 St Georges Blvd
- 3844 Cromwell Ln
- 504 Fairway Lookout
- 705 Braemar Creek
- 3964 St Erics Turn
- 502 Braemar Creek
- 3301 Sommersby Ct
- 1401 Braemar Creek
