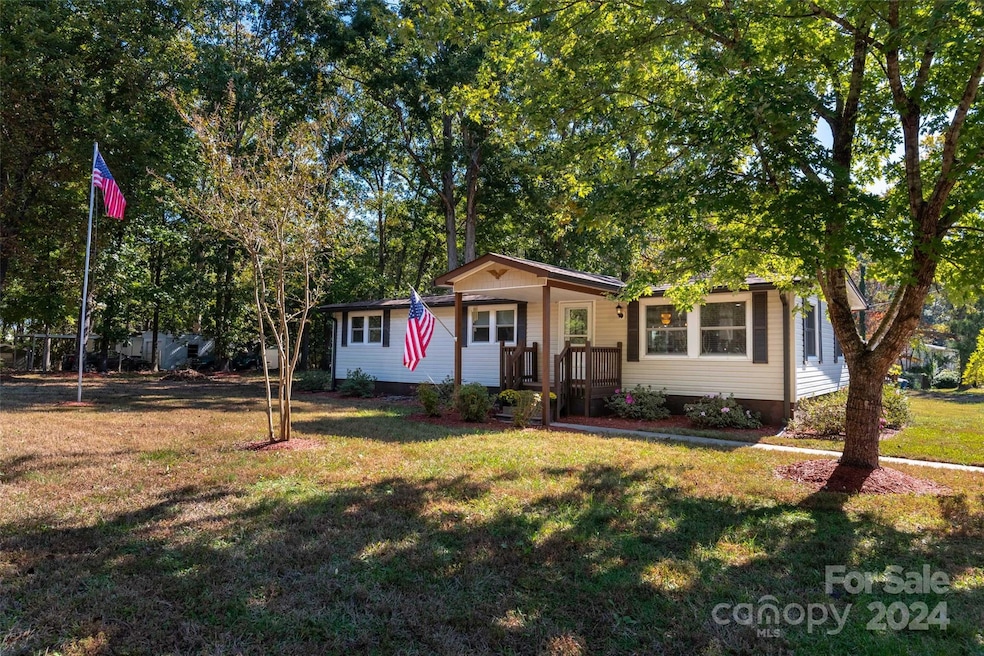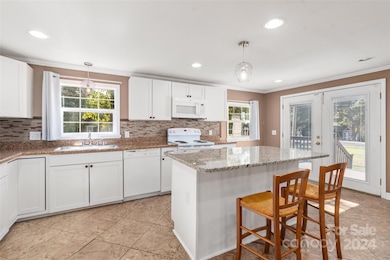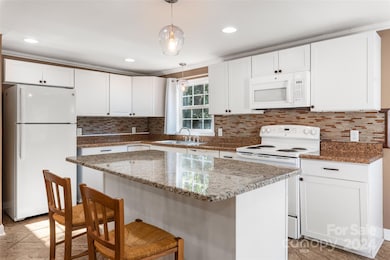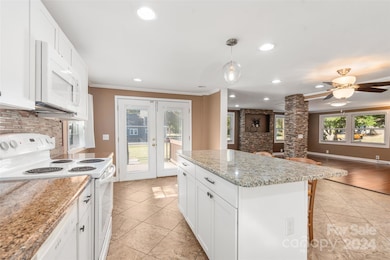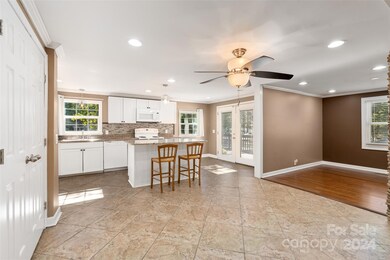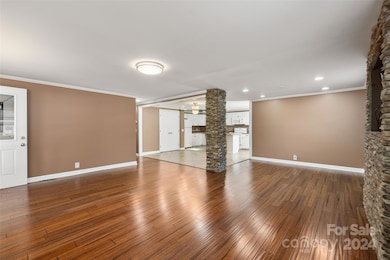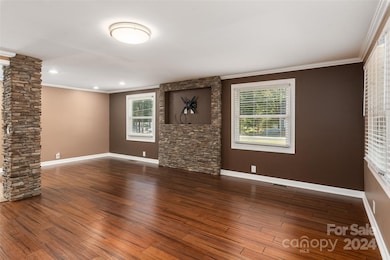
4108 Scarlet Dr Matthews, NC 28104
Independence Village NeighborhoodEstimated payment $1,595/month
Highlights
- Open Floorplan
- Deck
- Bamboo Flooring
- Stallings Elementary School Rated A
- Wooded Lot
- Corner Lot
About This Home
Owners went above and beyond with the renovation of this immaculate 3 bedroom, 2 bath home situated on a half-acre corner lot with mature oaks!! Just a short walk to Stallings Elementary School and close to I-485, Stallings Rd, Idlewild and towns of Mint Hill and the Matthews which have great restaurants and shopping. The home boasts an open floor plan featuring large kitchen with granite island/breakfast bar, glass backsplash, farmers sink, lots of cabinets and French doors that lead to an open deck. The kitchen also opens to the great room with beautiful stacked stone and bamboo flooring. Down the hall you will find the primary bedroom with hardwood floors, an updated ensuite bathroom and walk in closet. You will also find 2 guest bedrooms with cedar closets that share a full updated bath. Storage in shed in the backyard.
Renovations include new roof, windows, septic, electrical, plumbing, bamboo flooring, showers, vanities, fixtures, and paint all in the past 5 years.
Property Details
Home Type
- Manufactured Home
Est. Annual Taxes
- $421
Year Built
- Built in 1972
Lot Details
- Corner Lot
- Level Lot
- Wooded Lot
Home Design
- Vinyl Siding
Interior Spaces
- 1,343 Sq Ft Home
- 1-Story Property
- Open Floorplan
- Wired For Data
- Ceiling Fan
- Insulated Windows
- French Doors
- Crawl Space
- Laundry Room
Kitchen
- Breakfast Bar
- Electric Oven
- Electric Range
- Dishwasher
Flooring
- Bamboo
- Wood
- Laminate
Bedrooms and Bathrooms
- 3 Main Level Bedrooms
- 2 Full Bathrooms
Parking
- Driveway
- 3 Open Parking Spaces
Eco-Friendly Details
- No or Low VOC Paint or Finish
Outdoor Features
- Deck
- Shed
Schools
- Stallings Elementary School
- Porter Ridge Middle School
- Porter Ridge High School
Utilities
- Forced Air Heating and Cooling System
- Septic Tank
- Cable TV Available
Community Details
- Independence Village Subdivision
Listing and Financial Details
- Assessor Parcel Number 07078043
Map
Home Values in the Area
Average Home Value in this Area
Tax History
| Year | Tax Paid | Tax Assessment Tax Assessment Total Assessment is a certain percentage of the fair market value that is determined by local assessors to be the total taxable value of land and additions on the property. | Land | Improvement |
|---|---|---|---|---|
| 2024 | $421 | $41,300 | $20,300 | $21,000 |
| 2023 | $406 | $41,300 | $20,300 | $21,000 |
| 2022 | $385 | $41,300 | $20,300 | $21,000 |
| 2021 | $385 | $41,300 | $20,300 | $21,000 |
| 2020 | $412 | $36,640 | $18,940 | $17,700 |
| 2019 | $411 | $36,640 | $18,940 | $17,700 |
| 2018 | $411 | $36,640 | $18,940 | $17,700 |
| 2017 | $429 | $36,600 | $18,900 | $17,700 |
| 2016 | $424 | $36,640 | $18,940 | $17,700 |
| 2015 | $428 | $36,640 | $18,940 | $17,700 |
| 2014 | $26 | $28,690 | $14,630 | $14,060 |
Property History
| Date | Event | Price | Change | Sq Ft Price |
|---|---|---|---|---|
| 04/03/2025 04/03/25 | Price Changed | $280,000 | -5.1% | $208 / Sq Ft |
| 02/04/2025 02/04/25 | Price Changed | $295,000 | -4.8% | $220 / Sq Ft |
| 12/10/2024 12/10/24 | Price Changed | $310,000 | -2.4% | $231 / Sq Ft |
| 11/08/2024 11/08/24 | Price Changed | $317,500 | -3.5% | $236 / Sq Ft |
| 10/25/2024 10/25/24 | For Sale | $329,000 | 0.0% | $245 / Sq Ft |
| 12/13/2021 12/13/21 | Rented | $1,595 | 0.0% | -- |
| 11/02/2021 11/02/21 | For Rent | $1,595 | +25.1% | -- |
| 11/19/2019 11/19/19 | Rented | $1,275 | 0.0% | -- |
| 11/09/2019 11/09/19 | For Rent | $1,275 | -14.7% | -- |
| 10/31/2019 10/31/19 | Off Market | $1,495 | -- | -- |
| 09/24/2019 09/24/19 | Price Changed | $1,495 | -2.0% | $1 / Sq Ft |
| 09/14/2019 09/14/19 | For Rent | $1,525 | -- | -- |
Deed History
| Date | Type | Sale Price | Title Company |
|---|---|---|---|
| Warranty Deed | $50,000 | None Available | |
| Warranty Deed | $33,000 | None Available | |
| Interfamily Deed Transfer | -- | None Available |
Mortgage History
| Date | Status | Loan Amount | Loan Type |
|---|---|---|---|
| Open | $56,000 | Unknown |
Similar Home in Matthews, NC
Source: Canopy MLS (Canopy Realtor® Association)
MLS Number: 4194045
APN: 07-078-043
- 4006 Scarlet Dr Unit 29
- 4216 Scarlet Dr
- 2901 Barnard Castle Ln
- 1905 Yellow Daisy Dr
- 203 Houston Blair Rd
- 2740 Cameron Commons Way
- 1309 Afternoon Sun Rd
- 234 Falcons Ridge
- 1411 Afternoon Sun Rd
- 8816 Castle Cliff Dr
- 8726 Castle Cliff Dr
- 5119 Blackberry Ln
- 5401 Stevens Mill Rd
- 5419 Stevens Mill Rd
- 1830 Light Brigade Dr
- 2232 Stallings Rd
- 0 Stinson Hartis Rd
- 303 Cedarwood Ln
- 2108 Stallings Rd
- 3308 Timber Mill Dr
