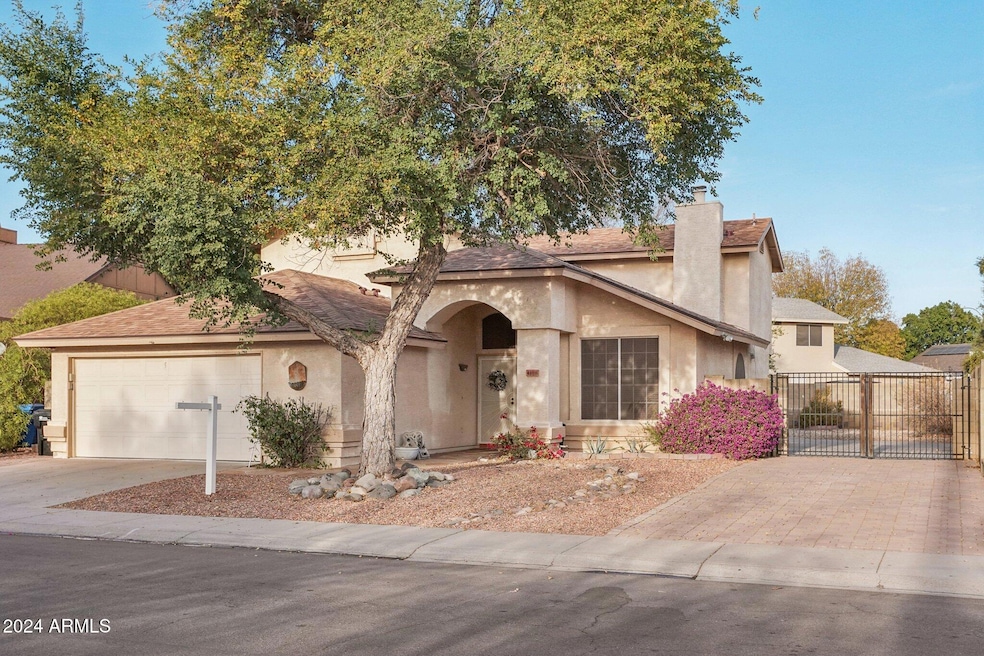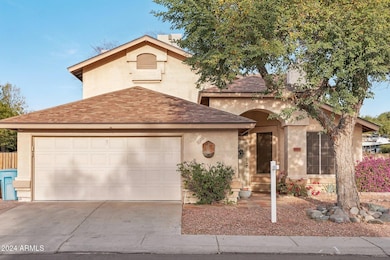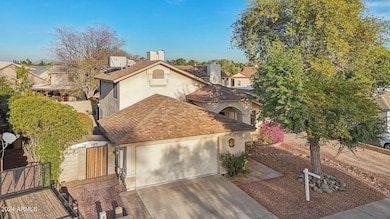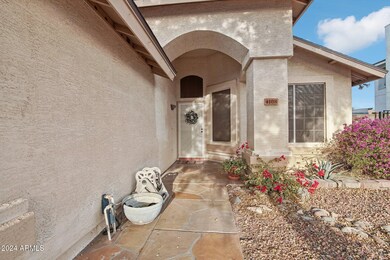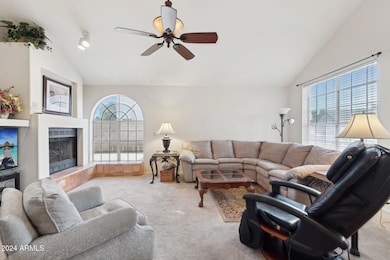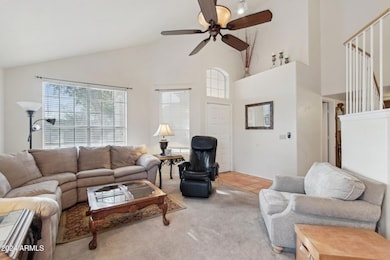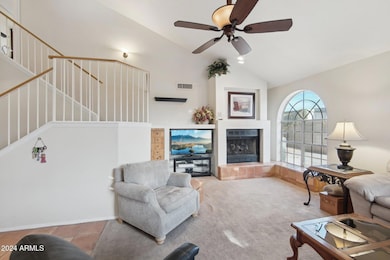
4108 W Creedance Blvd Glendale, AZ 85310
Stetson Valley NeighborhoodHighlights
- RV Gated
- Contemporary Architecture
- Granite Countertops
- Desert Sage Elementary School Rated A-
- Vaulted Ceiling
- No HOA
About This Home
As of March 2025Home Sweet Home! Welcome to this charming 4-bedroom residence, perfectly designed for comfort and convenience. Featuring a spacious 2.5-car garage, an RV gate, and a stylish paver driveway, this home offers great curb appeal. Inside, you'll find a warm and inviting living room with vaulted ceilings, an open floor plan, and a cozy fireplace - perfect for relaxing evenings. The kitchen is a chef's delight, complete with granite countertops, ample wood cabinetry, modern track lighting, built-in appliances, and a pantry for all your culinary needs. A versatile family room adds an extra space to unwind or entertain. The primary bedroom boasts a private en-suite bathroom, a walk-in closet, and an additional sliding-door closet for extra storage. Step outside to this awesome low maintenance backyard, where you'll find a cozy screened-in patio ideal for year-round enjoyment, a convenient storage shed, and plenty of room to create your dream outdoor retreat. Located in a quiet neighborhood within the highly-rated Deer Valley School District, this home is just minutes from Norterra's excellent shopping, dining, and entertainment options.
Don't miss the chance to make this lovely home yours!
Home Details
Home Type
- Single Family
Est. Annual Taxes
- $1,712
Year Built
- Built in 1992
Lot Details
- 7,146 Sq Ft Lot
- Block Wall Fence
Parking
- 6 Open Parking Spaces
- 2.5 Car Garage
- RV Gated
Home Design
- Contemporary Architecture
- Wood Frame Construction
- Composition Roof
- Stucco
Interior Spaces
- 1,967 Sq Ft Home
- 2-Story Property
- Vaulted Ceiling
- Ceiling Fan
- Gas Fireplace
- Living Room with Fireplace
- Washer and Dryer Hookup
Kitchen
- Eat-In Kitchen
- Built-In Microwave
- Granite Countertops
Flooring
- Carpet
- Tile
Bedrooms and Bathrooms
- 4 Bedrooms
- Primary Bathroom is a Full Bathroom
- 3 Bathrooms
Outdoor Features
- Screened Patio
- Outdoor Storage
Schools
- Desert Sage Elementary School
- Hillcrest Middle School
- Sandra Day O'connor High School
Utilities
- Refrigerated and Evaporative Cooling System
- Heating Available
- High Speed Internet
- Cable TV Available
Community Details
- No Home Owners Association
- Association fees include no fees
- Adobe Hills Lot 1 260 Subdivision
Listing and Financial Details
- Tax Lot 81
- Assessor Parcel Number 205-11-546
Map
Home Values in the Area
Average Home Value in this Area
Property History
| Date | Event | Price | Change | Sq Ft Price |
|---|---|---|---|---|
| 03/07/2025 03/07/25 | Sold | $459,900 | -1.1% | $234 / Sq Ft |
| 01/30/2025 01/30/25 | Price Changed | $464,900 | -1.1% | $236 / Sq Ft |
| 12/25/2024 12/25/24 | For Sale | $469,900 | -- | $239 / Sq Ft |
Tax History
| Year | Tax Paid | Tax Assessment Tax Assessment Total Assessment is a certain percentage of the fair market value that is determined by local assessors to be the total taxable value of land and additions on the property. | Land | Improvement |
|---|---|---|---|---|
| 2025 | $1,712 | $19,886 | -- | -- |
| 2024 | $1,683 | $18,939 | -- | -- |
| 2023 | $1,683 | $32,830 | $6,560 | $26,270 |
| 2022 | $1,620 | $25,350 | $5,070 | $20,280 |
| 2021 | $1,692 | $23,250 | $4,650 | $18,600 |
| 2020 | $1,661 | $22,150 | $4,430 | $17,720 |
| 2019 | $1,610 | $19,910 | $3,980 | $15,930 |
| 2018 | $1,554 | $18,720 | $3,740 | $14,980 |
| 2017 | $1,501 | $17,430 | $3,480 | $13,950 |
| 2016 | $1,416 | $16,350 | $3,270 | $13,080 |
| 2015 | $1,264 | $15,350 | $3,070 | $12,280 |
Mortgage History
| Date | Status | Loan Amount | Loan Type |
|---|---|---|---|
| Open | $360,000 | New Conventional | |
| Previous Owner | $50,000 | Credit Line Revolving | |
| Previous Owner | $222,000 | New Conventional | |
| Previous Owner | $239,200 | New Conventional | |
| Previous Owner | $26,100 | Stand Alone Second | |
| Previous Owner | $232,000 | Purchase Money Mortgage | |
| Previous Owner | $25,000 | Credit Line Revolving |
Deed History
| Date | Type | Sale Price | Title Company |
|---|---|---|---|
| Warranty Deed | $459,900 | Fidelity National Title Agency | |
| Warranty Deed | $290,000 | Grand Canyon Title Agency In |
Similar Homes in Glendale, AZ
Source: Arizona Regional Multiple Listing Service (ARMLS)
MLS Number: 6797330
APN: 205-11-546
- 4050 W Camino Del Rio
- 4040 W Electra Ln
- 4062 W Cielo Grande
- 4041 W Cielo Grande
- 4338 W Creedance Blvd
- 4010 W Mariposa Grande
- 4344 W Soft Wind Dr
- 23827 N 44th Ln
- 23610 N 38th Ave
- 24021 N 39th Ln
- 24005 N 45th Dr
- 24403 N 43rd Dr
- 4530 W Misty Willow Ln
- 3613 W Camino Real
- 4408 W Questa Dr
- 23829 N 36th Dr
- 4319 W Saguaro Park Ln
- 3630 W Camino Real
- 4314 W Saguaro Park Ln
- 4637 W Misty Willow Ln
