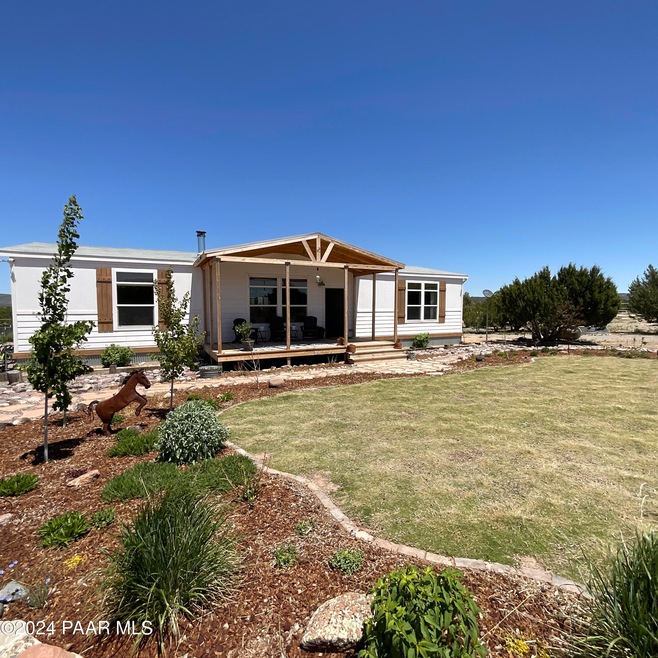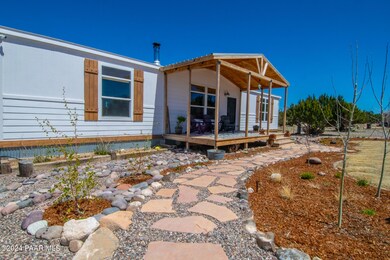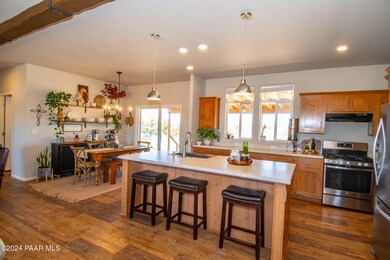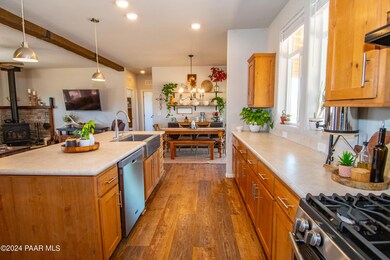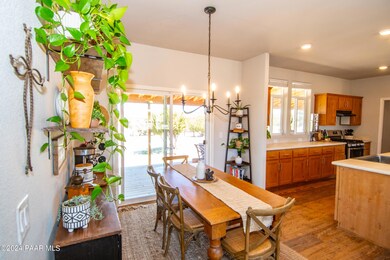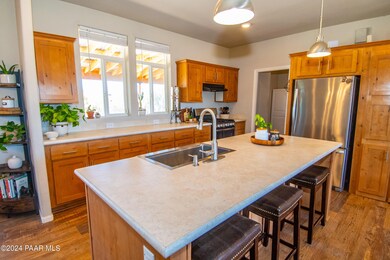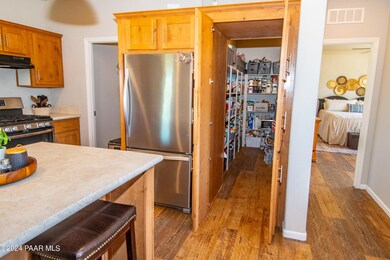
41081 N Winchester Ridge Dr Seligman, AZ 86337
Highlights
- Barn
- Panoramic View
- Carriage House
- Greenhouse
- 38.51 Acre Lot
- Near a National Forest
About This Home
As of November 2024Horse / Cattle Ranch with Private Well. Motivated Sellers. Large full fenced and cross fenced parcel with high tensile perimeter fencing + cross fenced to provide 3 pastures and 10 acres of residential living. Upgraded and Gorgeous 3 bedroom primary home with all the extras including hickory cabinetry, walk-in kitchen pantry, wood burning stove and monitored security system. Spacious front and back decks built for morning coffee and evening relaxation. Also a 1 bdrm 1 bath guest home! This property has a Private well (11+ gpm) on its own solar system, and a 48 volt 22 kw solar system that services the home and guest home. Fruit Trees, Berry Bushes, Gardens, chicken coop, rabbit habitat,
Property Details
Home Type
- Manufactured Home
Est. Annual Taxes
- $1,069
Year Built
- Built in 2020
Lot Details
- 38.51 Acre Lot
- Property fronts a private road
- Dirt Road
- Perimeter Fence
- Landscaped
- Level Lot
- Drought Tolerant Landscaping
HOA Fees
- $15 Monthly HOA Fees
Property Views
- Panoramic
- Mountain
Home Design
- Carriage House
- Pillar, Post or Pier Foundation
- Wood Frame Construction
- Composition Roof
Interior Spaces
- 1,620 Sq Ft Home
- 1-Story Property
- Beamed Ceilings
- Ceiling Fan
- Wood Burning Stove
- Wood Burning Fireplace
- Double Pane Windows
- Combination Kitchen and Dining Room
- Laminate Flooring
- Home Security System
- Washer and Dryer Hookup
Kitchen
- Gas Range
- Dishwasher
- Kitchen Island
Bedrooms and Bathrooms
- 3 Bedrooms
- Split Bedroom Floorplan
- Walk-In Closet
Outdoor Features
- Covered Deck
- Greenhouse
- Separate Outdoor Workshop
- Shed
Utilities
- Refrigerated and Evaporative Cooling System
- Forced Air Heating System
- Private Company Owned Well
- Propane Water Heater
- Septic System
Additional Features
- Green energy is off-grid
- Barn
- Manufactured Home
Community Details
- Association Phone (928) 286-3080
- Sierra Verde Ranch Unit 11 Subdivision
- Near a National Forest
Listing and Financial Details
- Assessor Parcel Number 31
Map
Home Values in the Area
Average Home Value in this Area
Property History
| Date | Event | Price | Change | Sq Ft Price |
|---|---|---|---|---|
| 11/01/2024 11/01/24 | Sold | $550,000 | 0.0% | $340 / Sq Ft |
| 10/20/2024 10/20/24 | Off Market | $550,000 | -- | -- |
| 06/18/2024 06/18/24 | Price Changed | $550,000 | -6.6% | $340 / Sq Ft |
| 05/06/2024 05/06/24 | Price Changed | $589,000 | -9.4% | $364 / Sq Ft |
| 04/20/2024 04/20/24 | For Sale | $650,000 | -- | $401 / Sq Ft |
Similar Home in Seligman, AZ
Source: Prescott Area Association of REALTORS®
MLS Number: 1063814
- 37925 Raptor Rd Unit 764
- 37925 Raptor Rd
- 42449 N Spooky Owl
- 37916-D W Howling Coyote Rd
- 37916-C W Howling Coyote Rd
- 37916=B W Howling Coyote Rd
- 37916=A W Howling Coyote Rd
- 0000 N Caliente Wind Way
- 43739 N Caliente Wind Way
- 38236 W Howling Coyote Rd
- 43475 N Caliente Wind Way
- 38095 W Badger Flats Rd Unit 1293
- 0 Parcel #301-11-126 Unit 223 197263
- Lot 1320 Skedaddle Trail
- 01 Skedaddle
- 33759 W Celestial Ln
- 0 N Parcel #301-11-126 -- Unit 223 6721250
- Lot 1359 Last Chance Rd
- 40670 W Scout Trail
- Lot 42 N Trout Creek Trail
