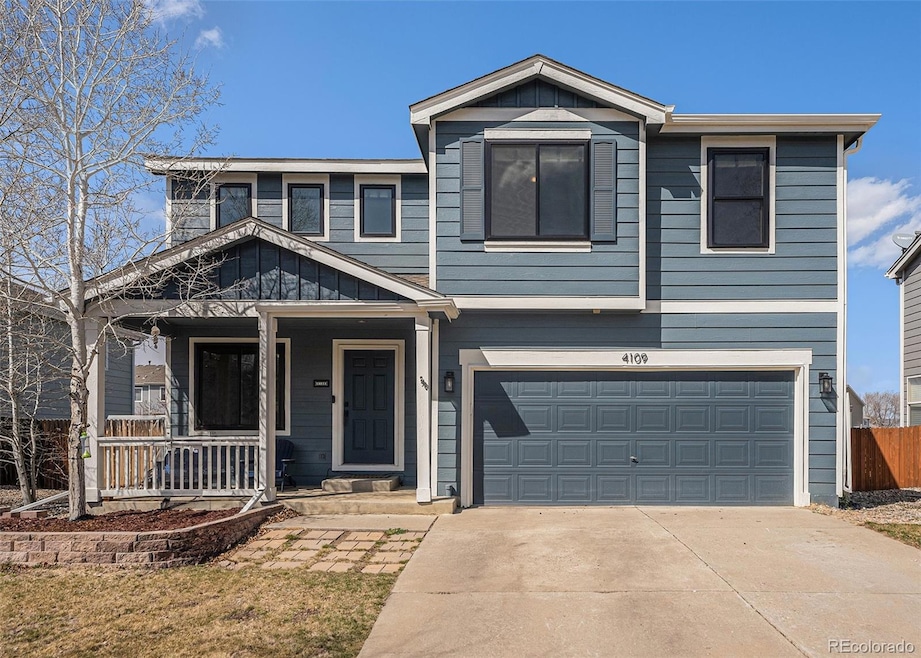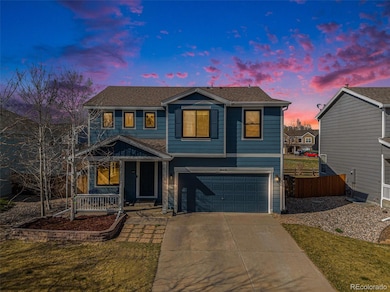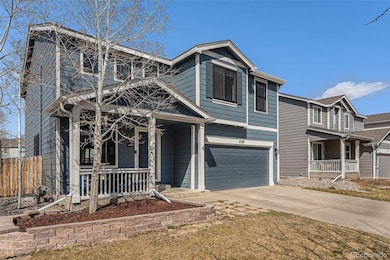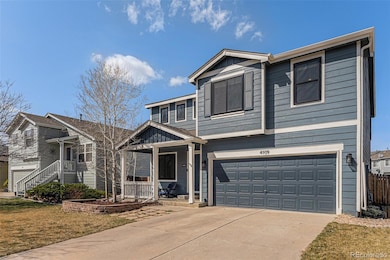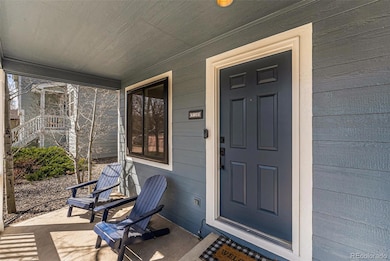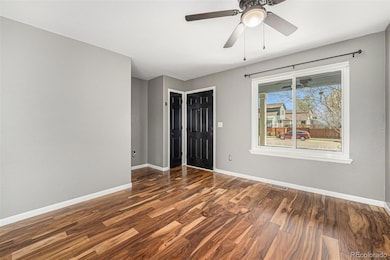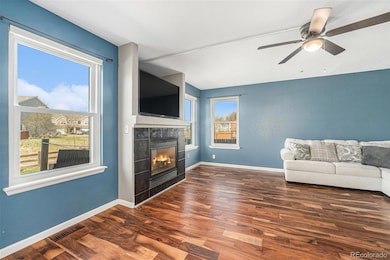
4109 Georgetown Dr Loveland, CO 80538
Estimated payment $3,281/month
Highlights
- Primary Bedroom Suite
- Deck
- Wood Flooring
- Open Floorplan
- Traditional Architecture
- Private Yard
About This Home
Welcome to 4109 Georgetown Dr! This charming 4 bedroom, 2.5 bathroom home offers comfort, space, and an ideal location close to everything Northern Colorado has to offer. Step onto the welcoming front porch and into an inviting open floorplan where the kitchen, dining room, and living room flow seamlessly—perfect for both everyday living and entertaining. A convenient half bath is also located on the main level. Upstairs, you'll find a spacious primary suite with an newly remodeled en-suite bathroom, three additional bedrooms, another full bathroom, and a versatile family room. The 835 square foot unfinished basement offers endless potential for future expansion, whether you envision a home gym, workshop, or additional living space. This home has new high efficiency windows and a whole house humidifier. Enjoy outdoor living on the back deck in the fully fenced backyard—ideal for relaxing, gardening, or letting pets roam free. A 2-car garage completes the package. Located in northwest Loveland, this home is just minutes from Mehaffey Park, top-rated schools, trails, shopping, and dining. With quick access to Fort Collins and Estes Park, you’ll love living in one of Loveland’s most desirable neighborhoods. Don’t miss this opportunity to own a beautiful home in a great location! Discounted rate options and no lender fee future refinancing may be available for qualified buyers of this home.
Listing Agent
Orchard Brokerage LLC Brokerage Email: Briana.Mendez@orchard.com,303-667-6856 License #100088784
Home Details
Home Type
- Single Family
Est. Annual Taxes
- $2,558
Year Built
- Built in 1999
Lot Details
- 5,663 Sq Ft Lot
- Property is Fully Fenced
- Level Lot
- Private Yard
- Property is zoned P-35
HOA Fees
- $60 Monthly HOA Fees
Parking
- 2 Car Attached Garage
Home Design
- Traditional Architecture
- Slab Foundation
- Frame Construction
- Composition Roof
- Wood Siding
- Concrete Perimeter Foundation
Interior Spaces
- 3-Story Property
- Open Floorplan
- Ceiling Fan
- Double Pane Windows
- Family Room
- Living Room with Fireplace
- Dining Room
- Unfinished Basement
Kitchen
- Cooktop
- Microwave
- Dishwasher
- Disposal
Flooring
- Wood
- Carpet
- Tile
- Vinyl
Bedrooms and Bathrooms
- 4 Bedrooms
- Primary Bedroom Suite
- Walk-In Closet
Home Security
- Carbon Monoxide Detectors
- Fire and Smoke Detector
Outdoor Features
- Deck
Schools
- Centennial Elementary School
- Lucile Erwin Middle School
- Loveland High School
Utilities
- Forced Air Heating and Cooling System
- High Speed Internet
- Phone Available
Community Details
- Kendall Brook HOA, Phone Number (970) 490-0609
- Greenbriar Subdivision
Listing and Financial Details
- Assessor Parcel Number R1558668
Map
Home Values in the Area
Average Home Value in this Area
Tax History
| Year | Tax Paid | Tax Assessment Tax Assessment Total Assessment is a certain percentage of the fair market value that is determined by local assessors to be the total taxable value of land and additions on the property. | Land | Improvement |
|---|---|---|---|---|
| 2025 | $2,467 | $35,731 | $2,318 | $33,413 |
| 2024 | $2,467 | $35,731 | $2,318 | $33,413 |
| 2022 | $2,103 | $26,431 | $2,405 | $24,026 |
| 2021 | $2,161 | $27,192 | $2,474 | $24,718 |
| 2020 | $1,961 | $24,668 | $2,474 | $22,194 |
| 2019 | $1,928 | $24,668 | $2,474 | $22,194 |
| 2018 | $1,778 | $21,600 | $2,491 | $19,109 |
| 2017 | $1,531 | $21,600 | $2,491 | $19,109 |
| 2016 | $1,459 | $19,892 | $2,754 | $17,138 |
| 2015 | $1,447 | $19,890 | $2,750 | $17,140 |
| 2014 | $1,247 | $16,580 | $2,750 | $13,830 |
Property History
| Date | Event | Price | Change | Sq Ft Price |
|---|---|---|---|---|
| 04/10/2025 04/10/25 | For Sale | $539,999 | +9.1% | $258 / Sq Ft |
| 08/07/2022 08/07/22 | Off Market | $495,000 | -- | -- |
| 05/12/2022 05/12/22 | Sold | $495,000 | 0.0% | $236 / Sq Ft |
| 04/01/2022 04/01/22 | For Sale | $495,000 | -- | $236 / Sq Ft |
Deed History
| Date | Type | Sale Price | Title Company |
|---|---|---|---|
| Special Warranty Deed | $495,000 | First American Title | |
| Warranty Deed | $259,900 | Stewart Title | |
| Warranty Deed | $185,000 | Wtg | |
| Interfamily Deed Transfer | -- | -- | |
| Corporate Deed | $188,011 | -- |
Mortgage History
| Date | Status | Loan Amount | Loan Type |
|---|---|---|---|
| Open | $478,479 | FHA | |
| Previous Owner | $35,000 | Future Advance Clause Open End Mortgage | |
| Previous Owner | $261,804 | VA | |
| Previous Owner | $161,700 | New Conventional | |
| Previous Owner | $144,993 | FHA | |
| Previous Owner | $240,000 | Fannie Mae Freddie Mac | |
| Previous Owner | $41,750 | Stand Alone Second | |
| Previous Owner | $40,000 | Stand Alone Second | |
| Previous Owner | $238,000 | Purchase Money Mortgage | |
| Previous Owner | $163,000 | Unknown | |
| Previous Owner | $35,000 | Credit Line Revolving | |
| Previous Owner | $169,209 | No Value Available |
Similar Homes in the area
Source: REcolorado®
MLS Number: 9697495
APN: 95031-54-013
- 1674 Box Prairie Cir
- 1578 Oak Creek Dr
- 1820 Georgetown Ct
- 3906 Ash Ave
- 2154 Campo Ct Unit 101
- 4162 Balsa Ct
- 2240 Buckingham Cir
- 4220 Smith Park Ct
- 2250 W 44th St
- 1267 W 45th St
- 1975 Mississippi St
- 1151 W 45th St
- 1708 W 50th St
- 1744 W 50th St
- 1678 W 50th St
- 2515 W 44th St
- 2554 W 44th St
- 1231 Autumn Purple Dr
- 4910 Laporte Ave
- 4822 Snowmass Ave
