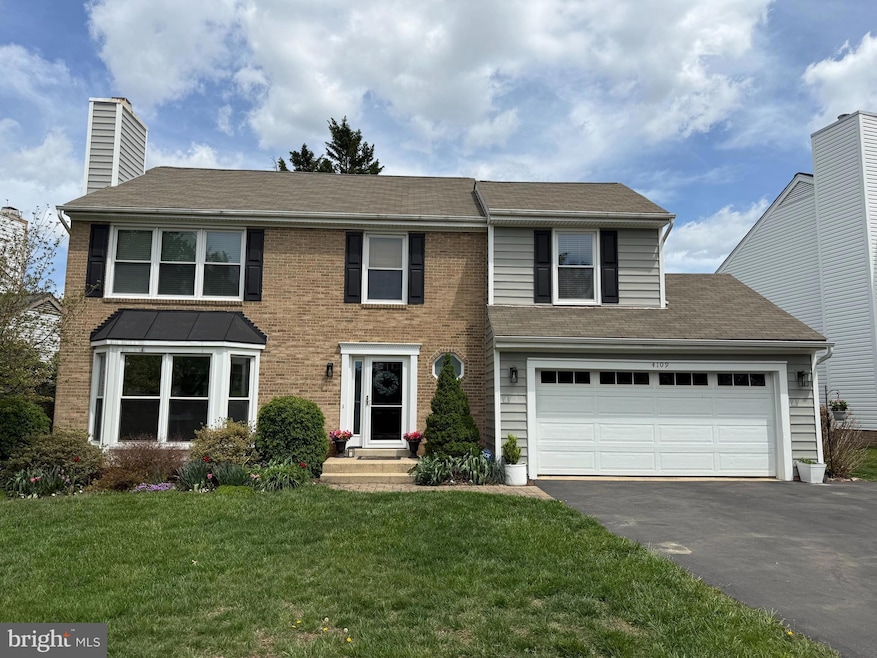
Estimated payment $4,902/month
Total Views
371
4
Beds
3.5
Baths
2,701
Sq Ft
6,134
Sq Ft Lot
Highlights
- Open Floorplan
- Colonial Architecture
- Wood Flooring
- Olney Elementary School Rated A
- Vaulted Ceiling
- Attic
About This Home
Beautifully updated colonial. Family room with vaulted ceilings. Primary suite with newly renovated full bath. New carpet.
Home Details
Home Type
- Single Family
Est. Annual Taxes
- $7,008
Year Built
- Built in 1988
Lot Details
- 6,134 Sq Ft Lot
- Property is zoned PD7
HOA Fees
- $56 Monthly HOA Fees
Parking
- 2 Car Attached Garage
- Garage Door Opener
- Off-Street Parking
Home Design
- Colonial Architecture
- Brick Exterior Construction
- Asphalt Roof
- Concrete Perimeter Foundation
Interior Spaces
- Property has 3 Levels
- Open Floorplan
- Chair Railings
- Crown Molding
- Vaulted Ceiling
- Ceiling Fan
- Skylights
- 2 Fireplaces
- Fireplace With Glass Doors
- Screen For Fireplace
- Fireplace Mantel
- Window Treatments
- Bay Window
- Window Screens
- Sliding Doors
- Family Room Off Kitchen
- Dining Area
- Wood Flooring
- Home Security System
- Attic
Kitchen
- Eat-In Kitchen
- Electric Oven or Range
- Microwave
- Dishwasher
- Disposal
Bedrooms and Bathrooms
- 4 Bedrooms
- En-Suite Bathroom
Laundry
- Dryer
- Washer
Finished Basement
- Connecting Stairway
- Sump Pump
- Basement Windows
Accessible Home Design
- Level Entry For Accessibility
Schools
- Olney Elementary School
- Rosa M. Parks Middle School
- Sherwood High School
Utilities
- Central Air
- Heat Pump System
- Vented Exhaust Fan
- Electric Water Heater
Listing and Financial Details
- Coming Soon on 5/8/25
- Tax Lot 48
- Assessor Parcel Number 160802628626
Community Details
Overview
- Homeland Village Subdivision, Charming Floorplan
Recreation
- Tennis Courts
- Community Pool
Map
Create a Home Valuation Report for This Property
The Home Valuation Report is an in-depth analysis detailing your home's value as well as a comparison with similar homes in the area
Home Values in the Area
Average Home Value in this Area
Tax History
| Year | Tax Paid | Tax Assessment Tax Assessment Total Assessment is a certain percentage of the fair market value that is determined by local assessors to be the total taxable value of land and additions on the property. | Land | Improvement |
|---|---|---|---|---|
| 2024 | $7,008 | $569,900 | $0 | $0 |
| 2023 | $6,019 | $546,100 | $0 | $0 |
| 2022 | $5,479 | $522,300 | $230,100 | $292,200 |
| 2021 | $5,228 | $514,467 | $0 | $0 |
| 2020 | $5,228 | $506,633 | $0 | $0 |
| 2019 | $5,126 | $498,800 | $230,100 | $268,700 |
| 2018 | $4,830 | $471,833 | $0 | $0 |
| 2017 | $4,622 | $444,867 | $0 | $0 |
| 2016 | $3,966 | $417,900 | $0 | $0 |
| 2015 | $3,966 | $414,733 | $0 | $0 |
| 2014 | $3,966 | $411,567 | $0 | $0 |
Source: Public Records
Property History
| Date | Event | Price | Change | Sq Ft Price |
|---|---|---|---|---|
| 12/17/2014 12/17/14 | Sold | $500,000 | -3.3% | $252 / Sq Ft |
| 11/11/2014 11/11/14 | Pending | -- | -- | -- |
| 10/22/2014 10/22/14 | Price Changed | $517,000 | -1.5% | $260 / Sq Ft |
| 09/28/2014 09/28/14 | Price Changed | $524,900 | -0.9% | $264 / Sq Ft |
| 09/26/2014 09/26/14 | For Sale | $529,900 | +6.0% | $267 / Sq Ft |
| 09/25/2014 09/25/14 | Off Market | $500,000 | -- | -- |
| 09/24/2014 09/24/14 | For Sale | $529,900 | -- | $267 / Sq Ft |
Source: Bright MLS
Deed History
| Date | Type | Sale Price | Title Company |
|---|---|---|---|
| Interfamily Deed Transfer | $500,000 | Michaels Title & Escrow Llc | |
| Deed | $475,000 | -- | |
| Deed | $475,000 | -- | |
| Deed | -- | -- | |
| Deed | -- | -- | |
| Deed | $215,000 | -- |
Source: Public Records
Mortgage History
| Date | Status | Loan Amount | Loan Type |
|---|---|---|---|
| Open | $397,000 | New Conventional | |
| Closed | $400,300 | New Conventional | |
| Closed | $396,000 | New Conventional | |
| Closed | $31,000 | Stand Alone Second | |
| Closed | $400,000 | New Conventional | |
| Closed | $80,000 | Stand Alone Second | |
| Closed | $359,650 | New Conventional |
Source: Public Records
Similar Homes in the area
Source: Bright MLS
MLS Number: MDMC2177588
APN: 08-02628626
Nearby Homes
- 18211 Rolling Meadow Way Unit 207
- 3818 Gelding Ln
- 3617 Patrick Henry Dr
- 3524 Softwood Terrace
- 18000 Golden Spring Ct
- 18016 Golden Spring Ct
- 3420 N High St
- 4320 Skymist Terrace
- 4337 Skymist Terrace
- 4109 Queen Mary Dr
- 18565 Queen Elizabeth Dr
- 17824 Buehler Rd Unit 189
- 17801 Buehler Rd Unit 107
- 17817 Buehler Rd Unit 95
- 3204 Spartan Rd Unit 12
- 17807 Buehler Rd Unit 123
- 3210 Spartan Rd Unit 3-B-1
- 4711 Thornhurst Dr
- 4001 Clover Hill Terrace
- 3825 Ingleside St
