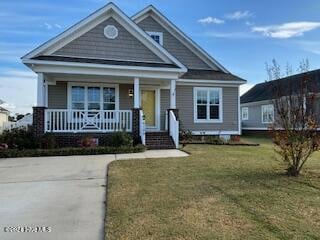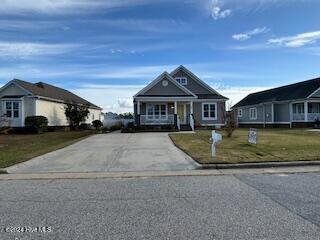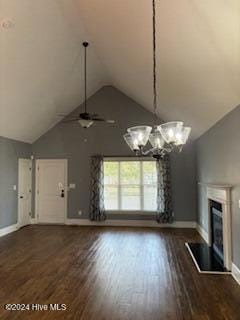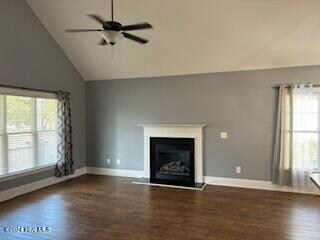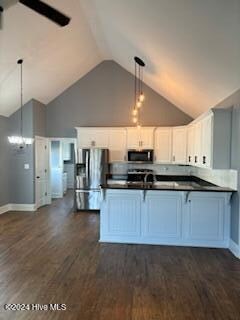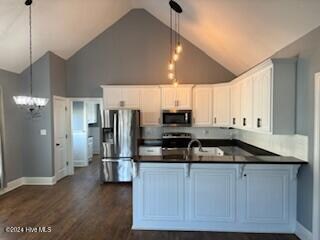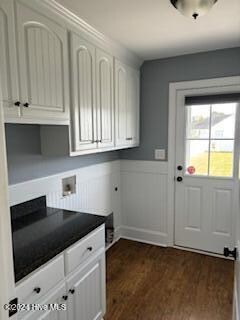
4109 Nantucket Dr NW Wilson, NC 27896
Highlights
- Vaulted Ceiling
- Great Room
- Fenced Yard
- New Hope Elementary School Rated A-
- Community Pool
- Porch
About This Home
As of February 2025Located in popular Village S/D, this split bedroom home is ready to move in! Large great room with gas log fireplace is open to the kitchen/dining area that boasts SS appliances & breakfast bar; MSuite features walk-in closet plus ensuite bathroom with jetted tub, separate walk-in shower & dual vanities; 2 more bedrooms share the guest bathroom; out back is the vinyl fenced backyard. Call today and schedule a personal showing!
Home Details
Home Type
- Single Family
Est. Annual Taxes
- $1,751
Year Built
- Built in 2011
Lot Details
- 9,583 Sq Ft Lot
- Lot Dimensions are 66 x 168 x 48 x 167
- Fenced Yard
- Vinyl Fence
- Level Lot
- Property is zoned GR6
HOA Fees
- $35 Monthly HOA Fees
Home Design
- Wood Frame Construction
- Composition Roof
- Vinyl Siding
- Stick Built Home
Interior Spaces
- 1,312 Sq Ft Home
- 1-Story Property
- Vaulted Ceiling
- Gas Log Fireplace
- Great Room
- Combination Dining and Living Room
- Luxury Vinyl Plank Tile Flooring
- Crawl Space
- Pull Down Stairs to Attic
- Fire and Smoke Detector
Kitchen
- Stove
- Built-In Microwave
- Dishwasher
- Disposal
Bedrooms and Bathrooms
- 3 Bedrooms
- Walk-In Closet
- 2 Full Bathrooms
- Walk-in Shower
Laundry
- Laundry Room
- Washer and Dryer Hookup
Parking
- Driveway
- Paved Parking
- On-Site Parking
Eco-Friendly Details
- Energy-Efficient HVAC
Outdoor Features
- Patio
- Porch
Schools
- New Hope Elementary School
- Elm City Middle School
- Fike High School
Utilities
- Central Air
- Heating System Uses Natural Gas
- Electric Water Heater
- Municipal Trash
Listing and Financial Details
- Assessor Parcel Number 3713-19-2818.000
Community Details
Overview
- Bissette Realty, HOA, Phone Number (252) 237-6108
- Village Subdivision
- Maintained Community
Recreation
- Community Pool
Map
Home Values in the Area
Average Home Value in this Area
Property History
| Date | Event | Price | Change | Sq Ft Price |
|---|---|---|---|---|
| 02/28/2025 02/28/25 | Sold | $257,000 | -1.2% | $196 / Sq Ft |
| 01/24/2025 01/24/25 | Pending | -- | -- | -- |
| 12/14/2024 12/14/24 | Price Changed | $260,000 | -1.9% | $198 / Sq Ft |
| 10/21/2024 10/21/24 | For Sale | $265,000 | +20.8% | $202 / Sq Ft |
| 02/04/2022 02/04/22 | Sold | $219,400 | +9.8% | $167 / Sq Ft |
| 01/08/2022 01/08/22 | Pending | -- | -- | -- |
| 01/03/2022 01/03/22 | For Sale | $199,900 | -- | $152 / Sq Ft |
Tax History
| Year | Tax Paid | Tax Assessment Tax Assessment Total Assessment is a certain percentage of the fair market value that is determined by local assessors to be the total taxable value of land and additions on the property. | Land | Improvement |
|---|---|---|---|---|
| 2024 | $2,834 | $253,056 | $40,000 | $213,056 |
| 2023 | $1,751 | $134,162 | $25,000 | $109,162 |
| 2022 | $1,751 | $134,162 | $25,000 | $109,162 |
| 2021 | $1,730 | $132,582 | $25,000 | $107,582 |
| 2020 | $1,730 | $132,582 | $25,000 | $107,582 |
| 2019 | $1,730 | $132,582 | $25,000 | $107,582 |
| 2018 | $0 | $132,582 | $25,000 | $107,582 |
| 2017 | $1,704 | $132,582 | $25,000 | $107,582 |
| 2016 | $1,704 | $132,582 | $25,000 | $107,582 |
| 2014 | $1,706 | $137,057 | $25,000 | $112,057 |
Mortgage History
| Date | Status | Loan Amount | Loan Type |
|---|---|---|---|
| Previous Owner | $167,000 | New Conventional | |
| Previous Owner | $204,155 | New Conventional | |
| Previous Owner | $110,000 | New Conventional |
Deed History
| Date | Type | Sale Price | Title Company |
|---|---|---|---|
| Deed | -- | None Listed On Document | |
| Warranty Deed | $257,000 | None Listed On Document | |
| Warranty Deed | $257,000 | None Listed On Document | |
| Warranty Deed | $215,000 | None Listed On Document | |
| Warranty Deed | $140,000 | -- |
Similar Homes in Wilson, NC
Source: Hive MLS
MLS Number: 100472274
APN: 3713-19-2818.000
- 4604 Rochester Ct NW Unit B
- 3604 Country Club Dr NW
- 4320 Nantucket Dr NW
- 4707 Saint Andrews Dr N Unit B
- 3911 Country Club Dr NW
- 4831 Wimbledon Ct N
- 4102 Huntsmoor Ln
- 3555 Jetstream Dr
- 3553 Jetstream Dr
- 3549 Jetstream Dr
- 3914 Sabre Ln
- 6103 Farmwood Loop
- 3806 Falcon Ct
- 3808 Falcon Ct
- 3810 Falcon Ct
- 3900 Falcon Ct
- 5050 Country Club Dr N
- 5301 Tumberry Ct N
- 3901 Falcon Ct
- 3809 Falcon Ct
