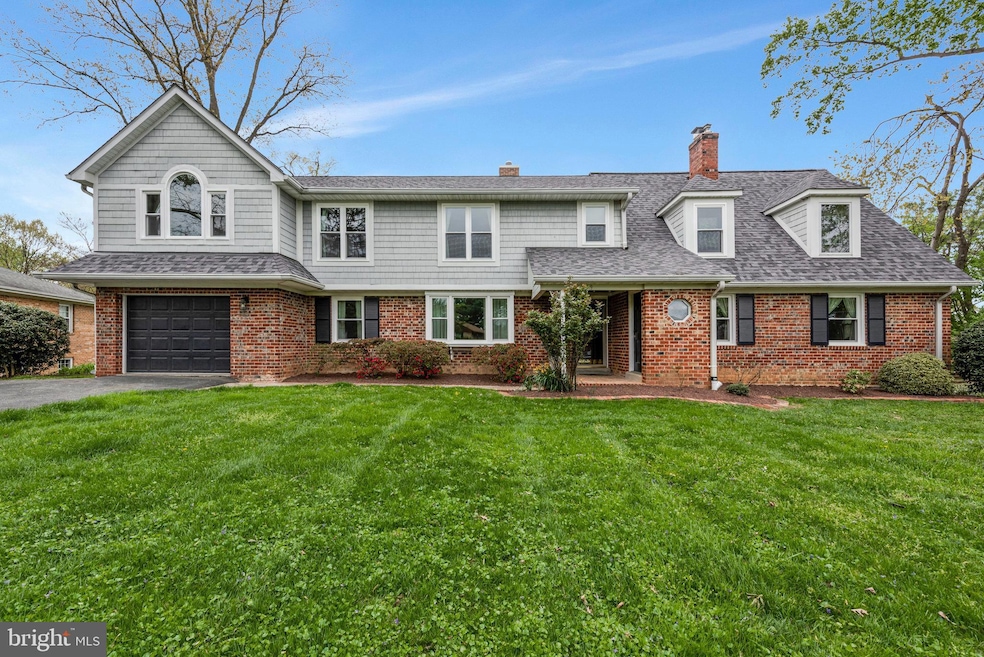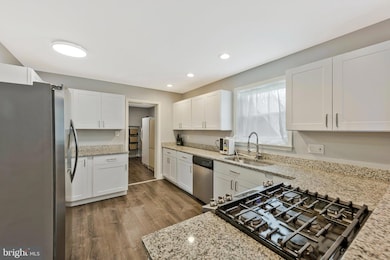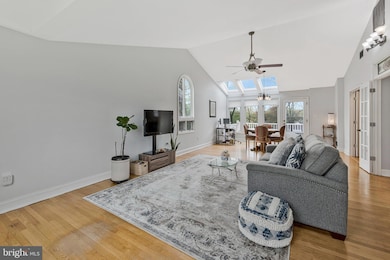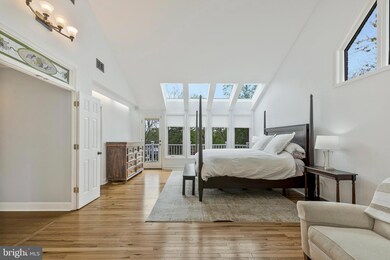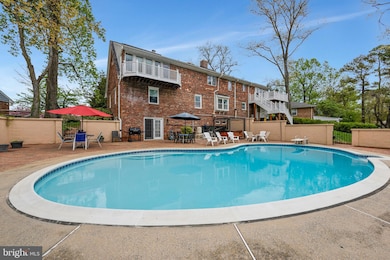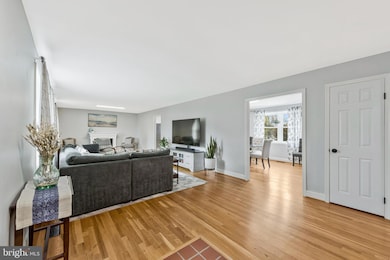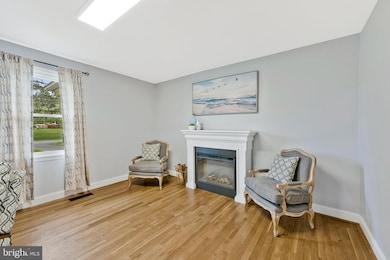
Estimated payment $6,406/month
Highlights
- In Ground Pool
- Colonial Architecture
- No HOA
- Olney Elementary School Rated A
- 1 Fireplace
- Palladian Windows
About This Home
Absolutely Gorgeous Colonial—A Hidden Gem in Williamsburg Village! Welcome to your dream home in the heart of Olney, Maryland! This meticulously cared-for Colonial is bursting with charm and thoughtful details at every turn. From the moment you step inside, you’re greeted by soaring cathedral ceilings, sun-drenched palladian windows, gleaming hardwood floors, skylights, and beautiful custom moldings that add that extra touch of elegance. The formal living room is warm and inviting, complete with a cozy gas fireplace and a lovely bay window—perfect for curling up with a good book. The open-concept kitchen is a chef’s delight with granite countertops, a gas range, generous table space, and a spacious walk-in pantry.On the main level, you’ll find two spacious bedrooms—one featuring an ensuite bath and walk-in closet, and the other with built-in shelving and a charming makeup station. Head upstairs to your private master retreat with its own balcony and a spa-like bathroom, complete with a large walk-in shower. The lower level is made for relaxing and entertaining with a wood-burning fireplace and direct access to your very own backyard paradise—a fully enclosed in-ground pool, hot tub, multi-tiered deck, and patio space that’s ready for summer fun or cozy nights under the stars. You’ll also love the convenience of the attached 1-car garage and a wide driveway that easily fits multiple vehicles. Located in a top-rated school district, close to commuter routes, and best of all—no HOA! This home truly has it all—style, space, and that welcoming feeling that makes a house a home. Come see it for yourself—you’re going to fall in love!
Open House Schedule
-
Sunday, April 27, 20251:00 to 3:00 pm4/27/2025 1:00:00 PM +00:004/27/2025 3:00:00 PM +00:00Add to Calendar
Home Details
Home Type
- Single Family
Est. Annual Taxes
- $9,898
Year Built
- Built in 1967
Lot Details
- 0.55 Acre Lot
- Property is zoned R200
Parking
- 1 Car Attached Garage
- Rear-Facing Garage
Home Design
- Colonial Architecture
- Brick Exterior Construction
- Vinyl Siding
Interior Spaces
- Property has 3 Levels
- Wet Bar
- Crown Molding
- Tray Ceiling
- Ceiling Fan
- 1 Fireplace
- Window Treatments
- Palladian Windows
- Sliding Doors
Kitchen
- Stove
- Microwave
- Freezer
- Ice Maker
- Dishwasher
Bedrooms and Bathrooms
Laundry
- Dryer
- Washer
Partially Finished Basement
- Walk-Out Basement
- Basement with some natural light
Pool
- In Ground Pool
- Spa
Outdoor Features
- Patio
Schools
- Olney Elementary School
- Rosa M. Parks Middle School
- Sherwood High School
Utilities
- Central Heating and Cooling System
- Natural Gas Water Heater
Community Details
- No Home Owners Association
- Williamsburg Village Subdivision
Listing and Financial Details
- Tax Lot 3
- Assessor Parcel Number 160800728428
Map
Home Values in the Area
Average Home Value in this Area
Tax History
| Year | Tax Paid | Tax Assessment Tax Assessment Total Assessment is a certain percentage of the fair market value that is determined by local assessors to be the total taxable value of land and additions on the property. | Land | Improvement |
|---|---|---|---|---|
| 2024 | $9,898 | $795,200 | $0 | $0 |
| 2023 | $8,695 | $753,500 | $0 | $0 |
| 2022 | $7,817 | $711,800 | $282,400 | $429,400 |
| 2021 | $7,642 | $702,500 | $0 | $0 |
| 2020 | $7,500 | $693,200 | $0 | $0 |
| 2019 | $7,366 | $683,900 | $282,400 | $401,500 |
| 2018 | $7,082 | $659,333 | $0 | $0 |
| 2017 | $6,792 | $634,767 | $0 | $0 |
| 2016 | -- | $610,200 | $0 | $0 |
| 2015 | $6,523 | $598,800 | $0 | $0 |
| 2014 | $6,523 | $587,400 | $0 | $0 |
Property History
| Date | Event | Price | Change | Sq Ft Price |
|---|---|---|---|---|
| 04/23/2025 04/23/25 | For Sale | $1,000,000 | +29.0% | $218 / Sq Ft |
| 09/06/2022 09/06/22 | Sold | $775,000 | 0.0% | $169 / Sq Ft |
| 08/02/2022 08/02/22 | Pending | -- | -- | -- |
| 07/31/2022 07/31/22 | Price Changed | $775,000 | -2.5% | $169 / Sq Ft |
| 07/30/2022 07/30/22 | For Sale | $795,000 | 0.0% | $174 / Sq Ft |
| 07/28/2022 07/28/22 | Pending | -- | -- | -- |
| 07/12/2022 07/12/22 | For Sale | $795,000 | -- | $174 / Sq Ft |
Deed History
| Date | Type | Sale Price | Title Company |
|---|---|---|---|
| Deed | $775,000 | -- | |
| Deed | $535,000 | Fidelity National Title Ins | |
| Deed | $540,000 | -- |
Mortgage History
| Date | Status | Loan Amount | Loan Type |
|---|---|---|---|
| Open | $74,000 | Credit Line Revolving | |
| Open | $647,200 | New Conventional | |
| Previous Owner | $170,000 | Commercial | |
| Previous Owner | $420,000 | New Conventional | |
| Previous Owner | $53,000 | Credit Line Revolving | |
| Previous Owner | $428,000 | New Conventional | |
| Previous Owner | $400,000 | Credit Line Revolving |
Similar Homes in the area
Source: Bright MLS
MLS Number: MDMC2174062
APN: 08-00728428
- 4009 Evangeline Terrace
- 17332 Evangeline Ln
- 3617 Patrick Henry Dr
- 4320 Skymist Terrace
- 3513 Singers Glen Dr
- 4337 Skymist Terrace
- 3524 Softwood Terrace
- 17004 Cashell Rd
- 4605 Bettswood Dr
- 18211 Rolling Meadow Way Unit 207
- 18000 Golden Spring Ct
- 3420 N High St
- 18016 Golden Spring Ct
- 16917 Old Colony Way
- 3818 Gelding Ln
- 17834 Lochness Cir
- 17801 Buehler Rd Unit 107
- 17817 Buehler Rd Unit 95
- 3204 Spartan Rd Unit 12
- 17807 Buehler Rd Unit 123
