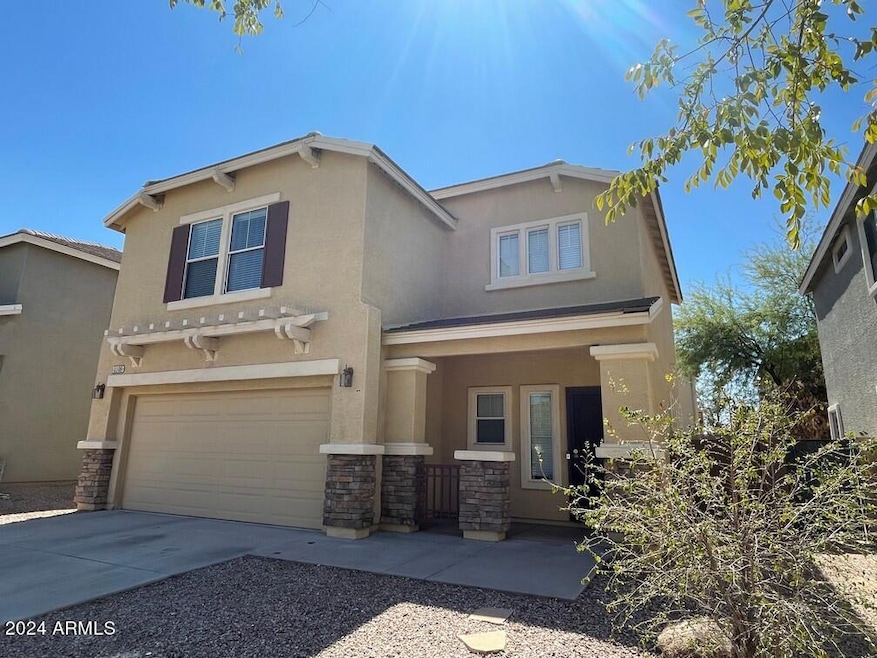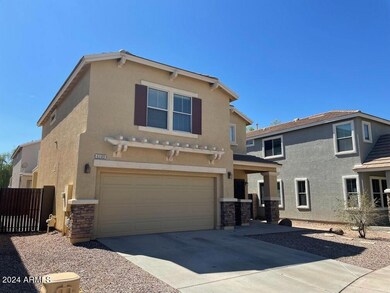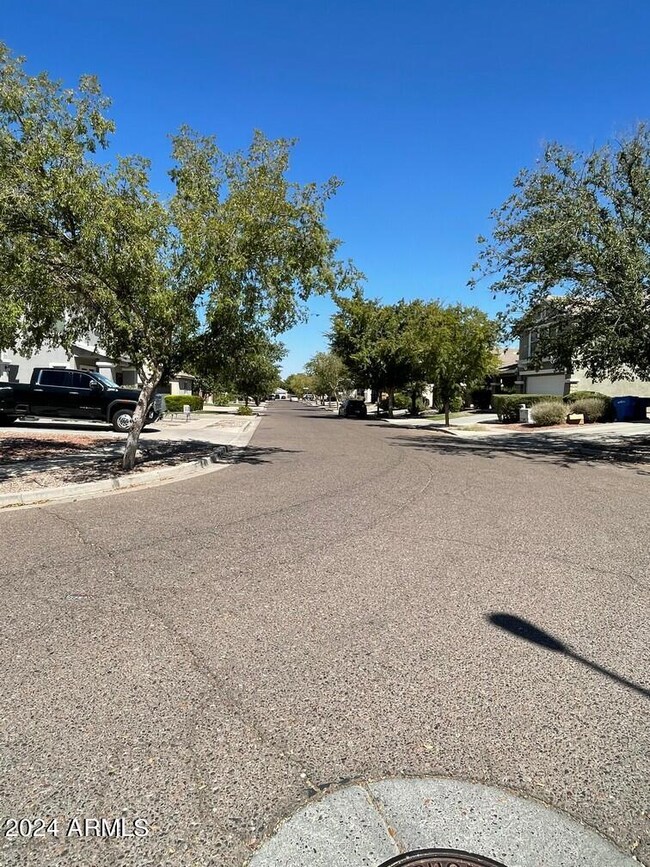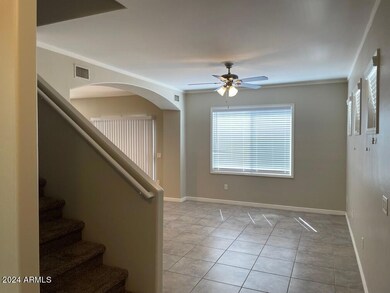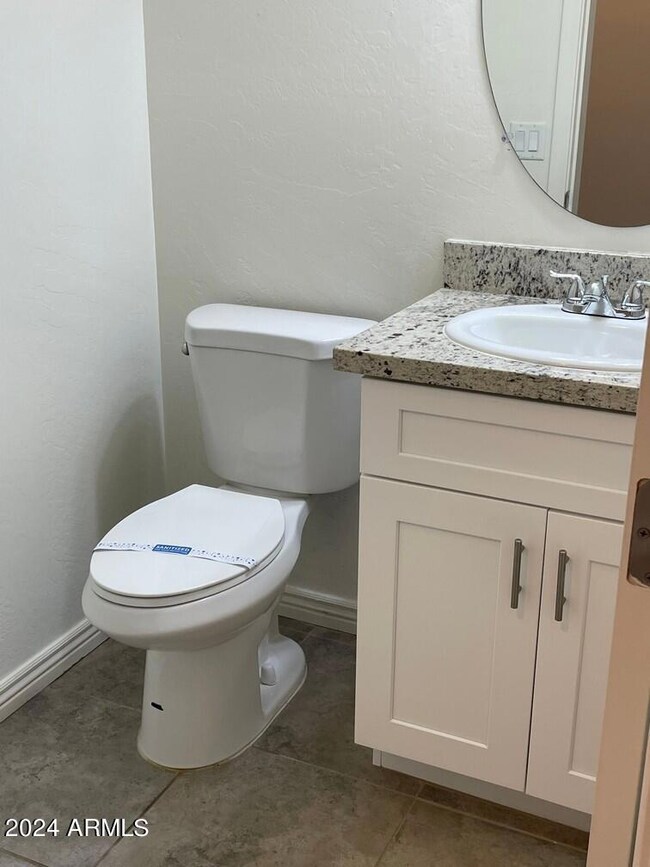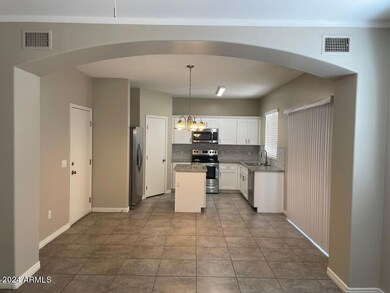
4109 W Irwin Ave Phoenix, AZ 85041
Laveen NeighborhoodHighlights
- Eat-In Kitchen
- Phoenix Coding Academy Rated A
- Dual Vanity Sinks in Primary Bathroom
About This Home
As of November 2024Charming 3-bedroom, 2.5-bath home in Phoenix, built in 2004! This 1,519 sq. ft. property features a bright and open floor plan, perfect for comfortable living. The spacious kitchen includes ample counter space and flows into the living and dining areas, ideal for gatherings. The primary bedroom offers a walk-in closet and en-suite bath with dual sinks. Two additional bedrooms provide flexibility for family, guests, or a home office. Sitting on a low-maintenance 3,262 sq. ft. lot, the backyard is perfect for relaxing or small outdoor activities. Conveniently located near shopping, dining, and freeway access!
Home Details
Home Type
- Single Family
Est. Annual Taxes
- $1,538
Year Built
- Built in 2004
Lot Details
- 3,262 Sq Ft Lot
- Desert faces the front and back of the property
- Block Wall Fence
HOA Fees
- $80 Monthly HOA Fees
Parking
- 2 Car Garage
Home Design
- Wood Frame Construction
- Tile Roof
- Stucco
Interior Spaces
- 1,519 Sq Ft Home
- 2-Story Property
Kitchen
- Eat-In Kitchen
- Built-In Microwave
Bedrooms and Bathrooms
- 3 Bedrooms
- 2.5 Bathrooms
- Dual Vanity Sinks in Primary Bathroom
Schools
- Laveen Elementary School
- Vista Del Sur Accelerated Middle School
- Cesar Chavez High School
Utilities
- Refrigerated Cooling System
- Heating System Uses Natural Gas
Community Details
- Association fees include ground maintenance
- City Property Managm Association, Phone Number (602) 437-4777
- Built by Trend Homes
- Arlington Estates Phase 2 Subdivision
Listing and Financial Details
- Tax Lot 423
- Assessor Parcel Number 105-89-679
Map
Home Values in the Area
Average Home Value in this Area
Property History
| Date | Event | Price | Change | Sq Ft Price |
|---|---|---|---|---|
| 11/27/2024 11/27/24 | Sold | $350,000 | 0.0% | $230 / Sq Ft |
| 10/18/2024 10/18/24 | Pending | -- | -- | -- |
| 10/03/2024 10/03/24 | For Sale | $350,000 | +16.7% | $230 / Sq Ft |
| 05/20/2021 05/20/21 | Sold | $300,000 | +9.1% | $197 / Sq Ft |
| 04/29/2021 04/29/21 | Pending | -- | -- | -- |
| 04/27/2021 04/27/21 | For Sale | $275,000 | +29.1% | $181 / Sq Ft |
| 11/15/2018 11/15/18 | Sold | $213,000 | -1.2% | $140 / Sq Ft |
| 10/16/2018 10/16/18 | Pending | -- | -- | -- |
| 10/04/2018 10/04/18 | For Sale | $215,600 | +43.8% | $142 / Sq Ft |
| 08/07/2015 08/07/15 | Sold | $149,900 | 0.0% | $98 / Sq Ft |
| 07/11/2015 07/11/15 | Pending | -- | -- | -- |
| 07/03/2015 07/03/15 | For Sale | $149,900 | 0.0% | $98 / Sq Ft |
| 01/15/2014 01/15/14 | Rented | $925 | -2.6% | -- |
| 01/15/2014 01/15/14 | Under Contract | -- | -- | -- |
| 09/27/2013 09/27/13 | For Rent | $950 | -- | -- |
Tax History
| Year | Tax Paid | Tax Assessment Tax Assessment Total Assessment is a certain percentage of the fair market value that is determined by local assessors to be the total taxable value of land and additions on the property. | Land | Improvement |
|---|---|---|---|---|
| 2025 | $1,566 | $10,159 | -- | -- |
| 2024 | $1,538 | $9,676 | -- | -- |
| 2023 | $1,538 | $23,810 | $4,760 | $19,050 |
| 2022 | $1,495 | $17,680 | $3,530 | $14,150 |
| 2021 | $1,494 | $16,510 | $3,300 | $13,210 |
| 2020 | $1,319 | $14,810 | $2,960 | $11,850 |
| 2019 | $1,322 | $12,860 | $2,570 | $10,290 |
| 2018 | $1,258 | $11,600 | $2,320 | $9,280 |
| 2017 | $1,189 | $10,360 | $2,070 | $8,290 |
| 2016 | $1,129 | $9,370 | $1,870 | $7,500 |
| 2015 | $1,017 | $8,980 | $1,790 | $7,190 |
Mortgage History
| Date | Status | Loan Amount | Loan Type |
|---|---|---|---|
| Open | $30,800 | No Value Available | |
| Closed | $30,800 | No Value Available | |
| Open | $289,200 | New Conventional | |
| Closed | $289,200 | New Conventional | |
| Previous Owner | $202,350 | New Conventional | |
| Previous Owner | $132,000 | Stand Alone Refi Refinance Of Original Loan | |
| Previous Owner | $144,841 | FHA | |
| Previous Owner | $147,184 | FHA | |
| Previous Owner | $136,500 | Unknown | |
| Previous Owner | $119,200 | New Conventional |
Deed History
| Date | Type | Sale Price | Title Company |
|---|---|---|---|
| Special Warranty Deed | $350,000 | Stewart Title & Trust Of Phoen | |
| Special Warranty Deed | $350,000 | Stewart Title & Trust Of Phoen | |
| Warranty Deed | -- | Fidelity Natl Ttl Agcy Inc | |
| Interfamily Deed Transfer | -- | Old Republic Title Agency | |
| Warranty Deed | $213,000 | Old Republic Title Agency | |
| Trustee Deed | $164,300 | None Available | |
| Warranty Deed | $149,900 | Fidelity Natl Title Agency | |
| Joint Tenancy Deed | $132,498 | Chicago Title Insurance Co |
Similar Homes in the area
Source: Arizona Regional Multiple Listing Service (ARMLS)
MLS Number: 6766034
APN: 105-89-679
- 4122 W Carter Rd
- 4013 W Maldonado Rd
- 4129 W Park St
- 7402 S 40th Ln
- 4332 W Carson Rd
- 4125 W Lydia Ln
- 4032 W Lydia Ln
- 4347 W Darrel Rd
- 4117 W Alta Vista Rd
- 4121 W Alta Vista Rd
- 4405 W Park St
- 6819 S 38th Dr
- 4415 W Ellis St
- 4002 W Alta Vista Rd
- XXXX S 41st Dr Unit A
- 4352 W St Catherine Ave Unit 3
- 3731 W St Kateri Dr
- 6812 S 45th Ave
- 6334 S 37th Ln
- 7511 S 45th Dr
