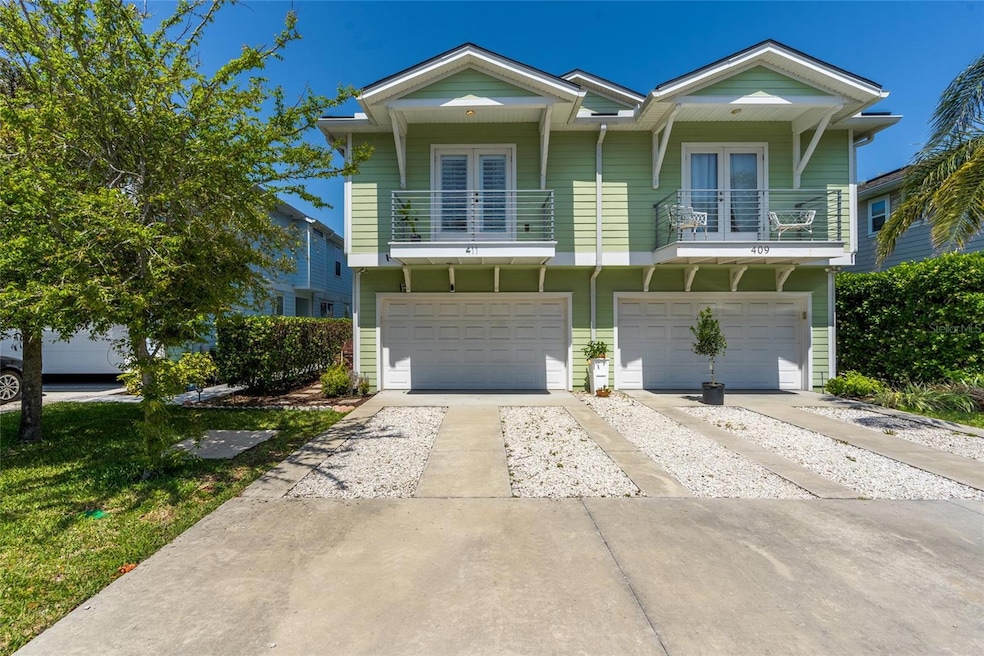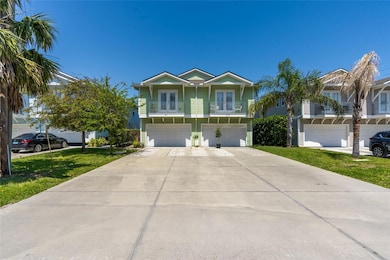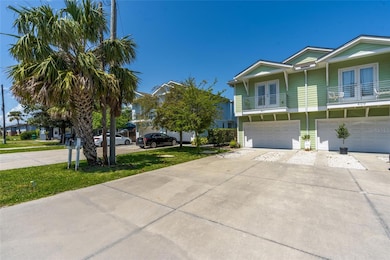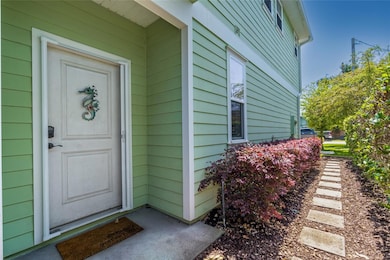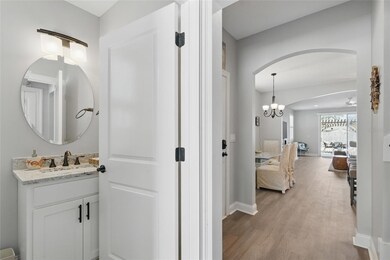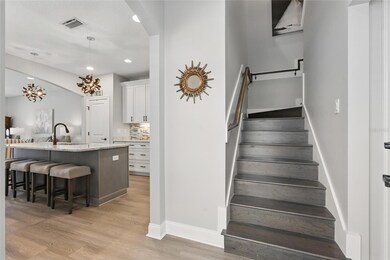
411 5th Ave S Jacksonville Beach, FL 32250
Estimated payment $4,538/month
Highlights
- End Unit
- Solid Surface Countertops
- Balcony
- Duncan U. Fletcher High School Rated A-
- No HOA
- 5-minute walk to Oceanfront Park
About This Home
Luxury Jacksonville Beach Townhome – 5-Min Walk to the Ocean! No HOA. No CDD. Welcome to this meticulously maintained 3-bedroom, 2.5-bathroom townhome, just four blocks from the beach and a short drive to Mayo Clinic and TPC Sawgrass. Designed for both comfort and style, this home offers an inviting layout with spacious bedrooms upstairs and a first-floor entertainment space filled with natural light. The gourmet kitchen features Cambria quartz countertops, stainless steel appliances, and shaker cabinets with soft-close doors, making it a chef’s dream. 8’ sliding glass doors connect the indoor living space to the large, private backyard, perfect for gatherings or relaxing after a day at the beach. The home also includes a retractable screen entry door for added convenience.
Upstairs, the expansive owner’s suite boasts a private balcony, a spa-like ensuite bathroom, and generous closet space, creating the perfect retreat. Two additional spacious guest bedrooms provide comfort and privacy for family and visitors.
Built with durability and low maintenance in mind, the home features concrete siding and a xeriscaped yard, ensuring both style and ease of upkeep. Additional amenities include a dedicated laundry room and a two-car garage. Room for all the toys.
This property has a strong rental history with high occupancy rates, positive Airbnb reviews, and excellent income potential, making it a fantastic investment opportunity. Furniture is available for purchase, making this a seamless turnkey option for buyers or investors.
Experience the best of Jacksonville Beach living in this gorgeous townhome—schedule your showing today!
Open House Schedule
-
Sunday, April 27, 202512:00 to 3:00 pm4/27/2025 12:00:00 PM +00:004/27/2025 3:00:00 PM +00:00Add to Calendar
Townhouse Details
Home Type
- Townhome
Est. Annual Taxes
- $9,337
Year Built
- Built in 2016
Lot Details
- 3,145 Sq Ft Lot
- Lot Dimensions are 25x125
- End Unit
- South Facing Home
- Metered Sprinkler System
Parking
- 2 Car Attached Garage
Home Design
- Slab Foundation
- Frame Construction
- Shingle Roof
- HardiePlank Type
Interior Spaces
- 1,831 Sq Ft Home
- 2-Story Property
- Ceiling Fan
- Living Room
Kitchen
- Breakfast Bar
- Range
- Recirculated Exhaust Fan
- Microwave
- Ice Maker
- Dishwasher
- Solid Surface Countertops
Flooring
- Carpet
- Tile
- Vinyl
Bedrooms and Bathrooms
- 3 Bedrooms
- Closet Cabinetry
- Walk-In Closet
Laundry
- Laundry Room
- Dryer
- Washer
Outdoor Features
- Balcony
- Private Mailbox
Utilities
- Central Air
- Heat Pump System
- 1 Water Well
- Cable TV Available
Community Details
- No Home Owners Association
- Built by Deneen Construction Inc.
- Pablo Beach South Subdivision
Listing and Financial Details
- Visit Down Payment Resource Website
- Legal Lot and Block 11 / 45
- Assessor Parcel Number 175912-0050
Map
Home Values in the Area
Average Home Value in this Area
Tax History
| Year | Tax Paid | Tax Assessment Tax Assessment Total Assessment is a certain percentage of the fair market value that is determined by local assessors to be the total taxable value of land and additions on the property. | Land | Improvement |
|---|---|---|---|---|
| 2024 | $9,337 | $595,166 | $245,531 | $349,635 |
| 2023 | $8,339 | $510,291 | $272,812 | $237,479 |
| 2022 | $6,747 | $390,495 | $163,688 | $226,807 |
| 2021 | $6,222 | $341,801 | $123,675 | $218,126 |
| 2020 | $6,046 | $330,192 | $129,131 | $201,061 |
| 2019 | $5,948 | $320,331 | $120,038 | $200,293 |
| 2018 | $5,958 | $324,584 | $120,038 | $204,546 |
| 2017 | $5,420 | $286,262 | $61,838 | $224,424 |
Property History
| Date | Event | Price | Change | Sq Ft Price |
|---|---|---|---|---|
| 04/03/2025 04/03/25 | For Sale | $675,000 | +105.8% | $369 / Sq Ft |
| 12/17/2023 12/17/23 | Off Market | $328,000 | -- | -- |
| 04/01/2016 04/01/16 | Sold | $328,000 | +1.0% | $177 / Sq Ft |
| 02/25/2016 02/25/16 | Pending | -- | -- | -- |
| 11/09/2015 11/09/15 | For Sale | $324,900 | -- | $175 / Sq Ft |
Deed History
| Date | Type | Sale Price | Title Company |
|---|---|---|---|
| Warranty Deed | $328,000 | Ponte Vedra Title Llc |
Mortgage History
| Date | Status | Loan Amount | Loan Type |
|---|---|---|---|
| Open | $112,700 | Stand Alone Second | |
| Open | $262,400 | New Conventional |
Similar Homes in Jacksonville Beach, FL
Source: Stellar MLS
MLS Number: G5095226
APN: 175912-0050
- 333 5th Ave S
- 335 5th Ave S
- 411 5th Ave S
- 412 5th Ave S
- 414 5th Ave S
- 485 & 487 4th Ave S
- 224 6th Ave S
- 226 6th Ave S
- 219 7th Ave S
- 217 7th Ave S
- 112 5th Ave S Unit 402
- 400 1st St S Unit E
- 410 1st St S Unit C
- 382 1st St S Unit 2B
- 555 7th Ave S
- 625 4th Ave S
- 413 1st St S Unit 201
- 413 1st St S Unit 303
- 413 1st St S Unit 203
- 411 1st St S Unit 402
