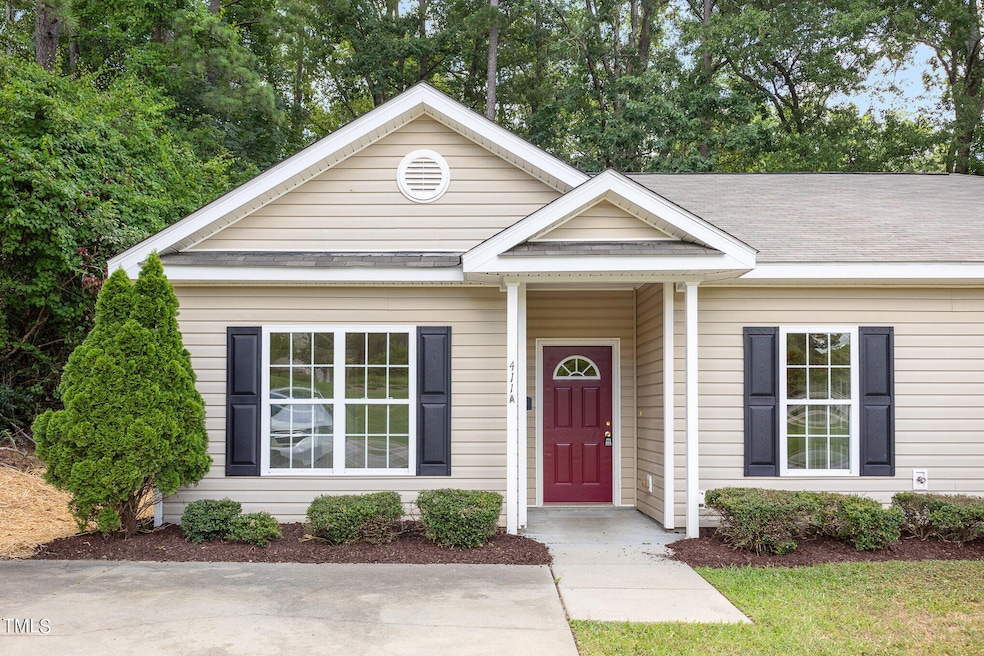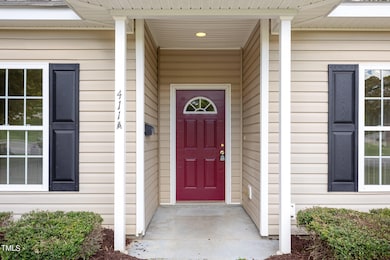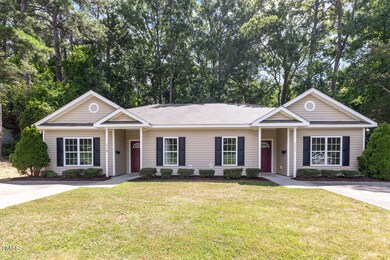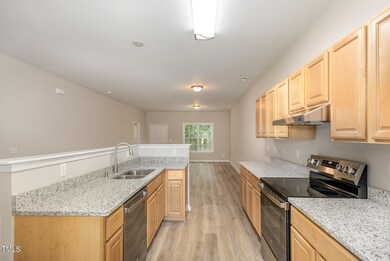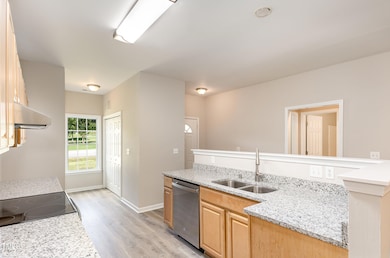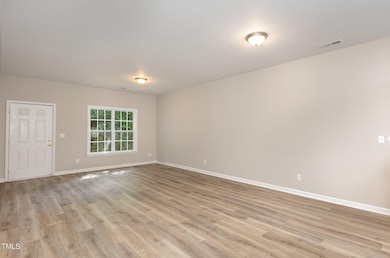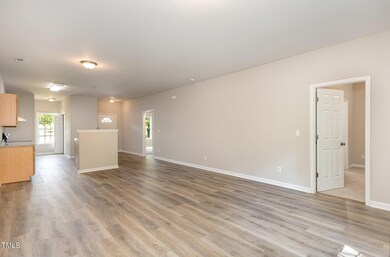
411 Aversboro Rd Garner, NC 27529
Estimated payment $2,044/month
Highlights
- Partially Wooded Lot
- No HOA
- Bathtub with Shower
- Granite Countertops
- Cooling Available
- Patio
About This Home
Adjoining unit 411B also for sale for $309,900. Rare find! Like new 3 BD/2 BA home convenient to everything. New roof, new LVP flooring, new carpet, new faucets, new sinks, new light fixtures, fresh paint, granite countertops. Low maintenance vinyl siding; low maintenance yard. Single floor living/no steps. Attic access with pull down stairs. Close to police station, library, Wake Med Garner, shopping, restaurants. Less than 3 mi to I-40; six miles to new 540 interchange. 411B next door also available with same price and features. Excellent opportunity for investor, aging in place, senior living, or families wanting close proximity.
Townhouse Details
Home Type
- Townhome
Est. Annual Taxes
- $3,784
Year Built
- Built in 2008
Lot Details
- 1 Common Wall
- Partially Wooded Lot
Home Design
- Slab Foundation
- Shingle Roof
- Vinyl Siding
Interior Spaces
- 1,323 Sq Ft Home
- 1-Story Property
- Family Room
- Pull Down Stairs to Attic
Kitchen
- Oven
- Range
- Dishwasher
- Granite Countertops
- Disposal
Flooring
- Carpet
- Luxury Vinyl Tile
Bedrooms and Bathrooms
- 3 Bedrooms
- 2 Full Bathrooms
- Bathtub with Shower
Laundry
- Laundry on main level
- Washer and Electric Dryer Hookup
Parking
- 2 Parking Spaces
- 2 Open Parking Spaces
Outdoor Features
- Patio
Schools
- Vandora Springs Elementary School
- North Garner Middle School
- Garner High School
Utilities
- Cooling Available
- Heat Pump System
- Electric Water Heater
Community Details
- No Home Owners Association
- Forest Hills Subdivision
Listing and Financial Details
- Assessor Parcel Number 1711321011
Map
Home Values in the Area
Average Home Value in this Area
Tax History
| Year | Tax Paid | Tax Assessment Tax Assessment Total Assessment is a certain percentage of the fair market value that is determined by local assessors to be the total taxable value of land and additions on the property. | Land | Improvement |
|---|---|---|---|---|
| 2023 | $3,784 | $291,566 | $56,000 | $235,566 |
| 2022 | $3,456 | $291,566 | $56,000 | $235,566 |
| 2021 | $3,283 | $291,566 | $56,000 | $235,566 |
| 2020 | $3,239 | $291,566 | $56,000 | $235,566 |
| 2019 | $2,867 | $220,755 | $46,000 | $174,755 |
| 2018 | $2,660 | $220,755 | $46,000 | $174,755 |
| 2017 | $2,573 | $220,755 | $46,000 | $174,755 |
| 2016 | $2,541 | $220,755 | $46,000 | $174,755 |
| 2015 | $2,690 | $234,132 | $40,000 | $194,132 |
| 2014 | $2,564 | $234,132 | $40,000 | $194,132 |
Property History
| Date | Event | Price | Change | Sq Ft Price |
|---|---|---|---|---|
| 04/16/2025 04/16/25 | For Sale | $309,900 | 0.0% | $234 / Sq Ft |
| 04/16/2025 04/16/25 | For Sale | $309,900 | -- | $234 / Sq Ft |
Deed History
| Date | Type | Sale Price | Title Company |
|---|---|---|---|
| Warranty Deed | $113,000 | -- | |
| Warranty Deed | -- | -- | |
| Interfamily Deed Transfer | -- | -- |
Mortgage History
| Date | Status | Loan Amount | Loan Type |
|---|---|---|---|
| Open | $112,500 | Unknown | |
| Closed | $160,000 | Construction | |
| Closed | $84,775 | Seller Take Back |
Similar Homes in Garner, NC
Source: Doorify MLS
MLS Number: 10089714
APN: 1711.18-31-1928-000
- 901 Vandora Ave
- 706 Forest Dr
- 603 Nellane Dr
- 1202 Vandora Ave
- 902 Phillip St
- 1102 Poplar Ave
- 603 Forest Dr
- 300 Lakeside Dr
- 129 Pearl St Unit 6
- 141 Pearl St Unit 9
- 133 Pearl St Unit 7
- 121 Pearl St Unit 4
- 306 Virginia Ave
- 206 W Garner Rd
- 118 Rhum Place
- 121 Drumbuie Place
- 802 Powell Dr
- 200 Rand Mill Rd
- 1600 S Wade Ave
- 125 Havencrest Landing
