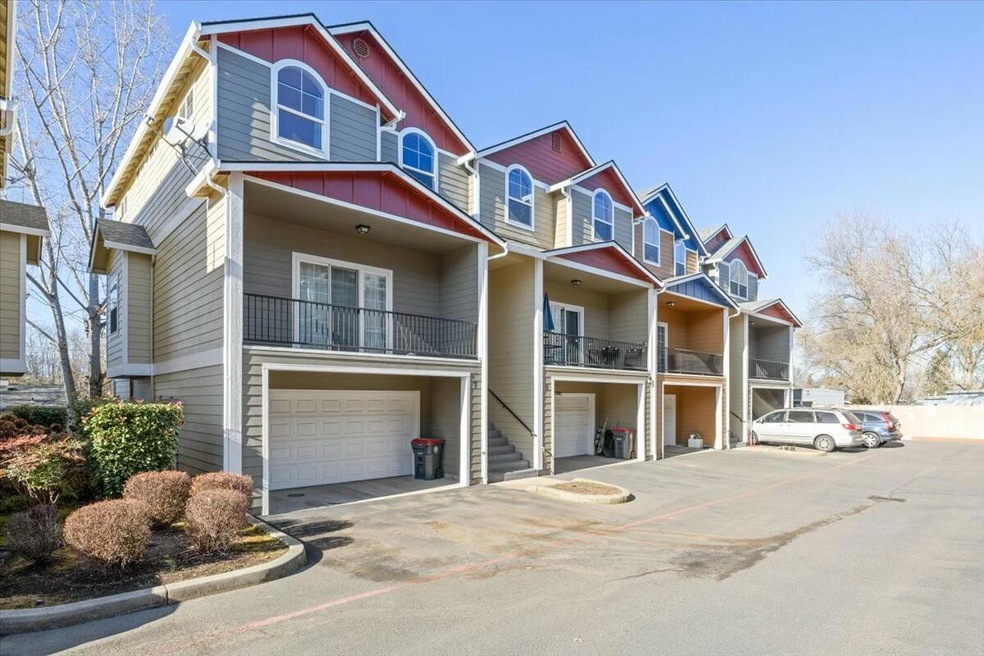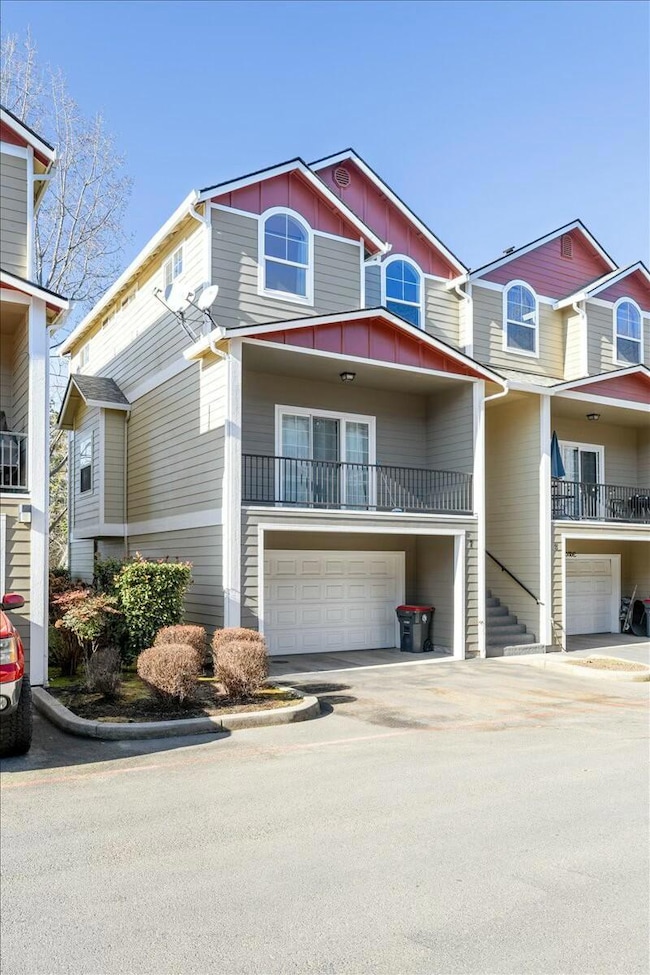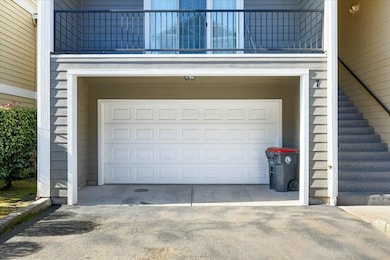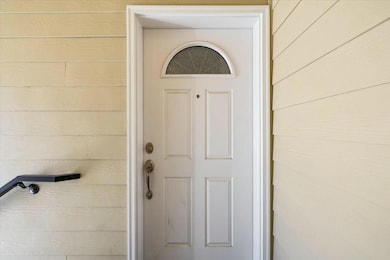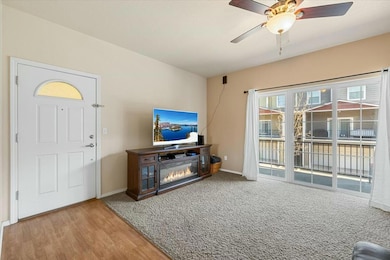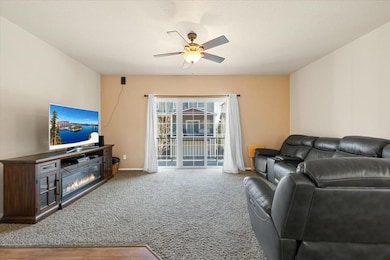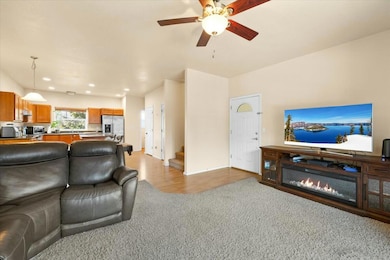
411 Berrydale Ave Unit 7 Medford, OR 97501
Northwest Medford NeighborhoodEstimated payment $2,064/month
Highlights
- No Units Above
- Deck
- Vaulted Ceiling
- Open Floorplan
- Contemporary Architecture
- Great Room
About This Home
This light-filled and spacious end-unit townhouse sits in a quiet cul-de-sac near shopping and transportation. The first floor features low-maintenance laminate flooring and an open living area that flows into the kitchen. The open kitchen, with granite countertops, a breakfast bar, and dining space, will become everyone's favorite gathering spot. A deck off the great room provides the ideal space for grilling or relaxing. Upstairs, the three bedrooms feel big and bright, with high ceilings and oversized windows to let in lots of natural light. The primary bedroom features a walk-in closet and en suite bath. Storage is abundant--a kitchen pantry, linen closet, and oversized attached garage ensure you'll have plenty of space for your stuff. Low HOA fees cover exterior maintenance and landscaping for hassle-free living. All appliances included. Schedule your tour today!
Townhouse Details
Home Type
- Townhome
Est. Annual Taxes
- $2,193
Year Built
- Built in 2007
Lot Details
- 1,307 Sq Ft Lot
- No Units Above
- End Unit
- 1 Common Wall
HOA Fees
- $150 Monthly HOA Fees
Parking
- 2 Car Attached Garage
- Garage Door Opener
- Driveway
Home Design
- Contemporary Architecture
- Frame Construction
- Composition Roof
- Concrete Perimeter Foundation
Interior Spaces
- 1,493 Sq Ft Home
- 3-Story Property
- Open Floorplan
- Vaulted Ceiling
- Ceiling Fan
- Vinyl Clad Windows
- Great Room
- Neighborhood Views
- Smart Thermostat
Kitchen
- Eat-In Kitchen
- Breakfast Bar
- Oven
- Range with Range Hood
- Dishwasher
- Kitchen Island
- Granite Countertops
- Disposal
Flooring
- Carpet
- Laminate
- Vinyl
Bedrooms and Bathrooms
- 3 Bedrooms
- Linen Closet
- Walk-In Closet
- Double Vanity
- Bathtub with Shower
Laundry
- Dryer
- Washer
Outdoor Features
- Deck
Utilities
- Forced Air Heating and Cooling System
- Heat Pump System
- Water Heater
- Phone Available
Listing and Financial Details
- Tax Lot 3504
- Assessor Parcel Number 10985767
Community Details
Overview
- Thurman Court Subdivision
- On-Site Maintenance
- Maintained Community
Security
- Fire and Smoke Detector
Map
Home Values in the Area
Average Home Value in this Area
Tax History
| Year | Tax Paid | Tax Assessment Tax Assessment Total Assessment is a certain percentage of the fair market value that is determined by local assessors to be the total taxable value of land and additions on the property. | Land | Improvement |
|---|---|---|---|---|
| 2024 | $2,193 | $146,830 | $41,490 | $105,340 |
| 2023 | $2,126 | $142,560 | $40,280 | $102,280 |
| 2022 | $2,074 | $142,560 | $40,280 | $102,280 |
| 2021 | $2,021 | $138,410 | $39,110 | $99,300 |
| 2020 | $1,978 | $134,380 | $37,970 | $96,410 |
| 2019 | $1,931 | $126,670 | $35,790 | $90,880 |
| 2018 | $1,882 | $122,990 | $34,750 | $88,240 |
| 2017 | $1,848 | $122,990 | $34,750 | $88,240 |
| 2016 | $1,860 | $115,940 | $32,760 | $83,180 |
| 2015 | $1,788 | $115,940 | $32,760 | $83,180 |
| 2014 | $1,757 | $109,300 | $30,880 | $78,420 |
Property History
| Date | Event | Price | Change | Sq Ft Price |
|---|---|---|---|---|
| 01/31/2025 01/31/25 | For Sale | $310,000 | +34.8% | $208 / Sq Ft |
| 08/26/2020 08/26/20 | Sold | $230,000 | +2.2% | $154 / Sq Ft |
| 07/26/2020 07/26/20 | Pending | -- | -- | -- |
| 07/20/2020 07/20/20 | For Sale | $225,000 | -- | $151 / Sq Ft |
Deed History
| Date | Type | Sale Price | Title Company |
|---|---|---|---|
| Warranty Deed | $230,000 | First American | |
| Warranty Deed | $170,000 | Amerititle | |
| Warranty Deed | $168,000 | Lawyers Title Ins | |
| Warranty Deed | $168,000 | Lawyers Title Ins |
Mortgage History
| Date | Status | Loan Amount | Loan Type |
|---|---|---|---|
| Open | $218,500 | New Conventional | |
| Previous Owner | $166,920 | FHA | |
| Previous Owner | $115,066 | New Conventional | |
| Previous Owner | $126,000 | Unknown |
Similar Homes in Medford, OR
Source: Southern Oregon MLS
MLS Number: 220195294
APN: 10985767
- 411 Berrydale Ave Unit 7
- 2385 Table Rock Rd Unit SPC 3
- 2385 Table Rock Rd Unit SPC 81
- 2385 Table Rock Rd Unit 46
- 2385 Table Rock Rd Unit 63
- 252 de Barr Ave
- 500 de Barr Ave
- 2536 Seneca Ave
- 2335 Table Rock Rd Unit SPC 20
- 2573 Merriman Rd Unit 3300
- 2605 Merriman Rd Unit 3101
- 2587 Merriman Rd Unit 3200
- 2156 Table Rock Rd
- 2621 Merriman Rd Unit 3000
- 2586 Merriman Rd
- 2252 Table Rock Rd Unit SPC 220
- 2252 Table Rock Rd Unit SPC 228
- 2252 Table Rock Rd Unit SPC 102
- 2252 Table Rock Rd Unit SPC 76
- 2252 Table Rock Rd Unit 128
