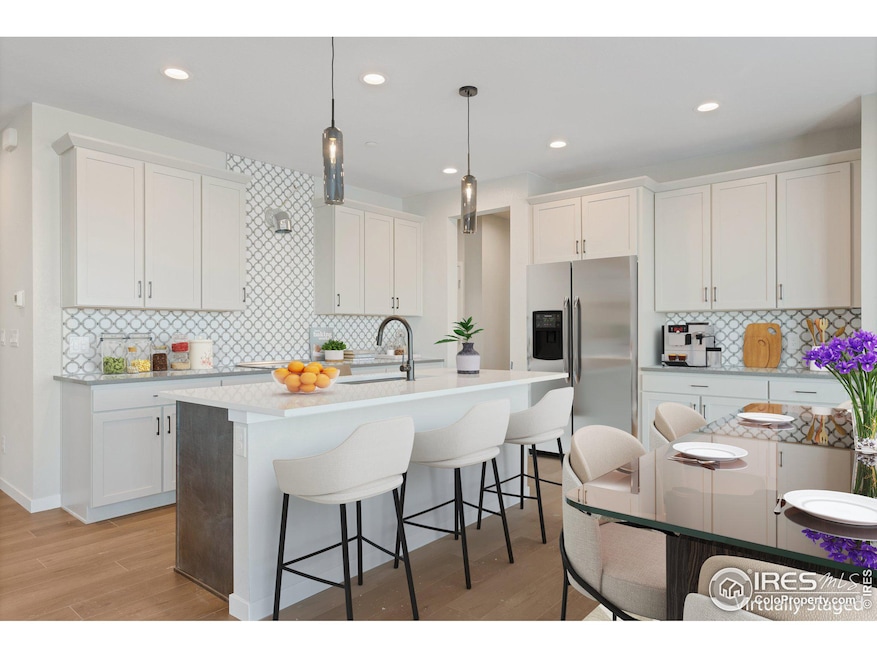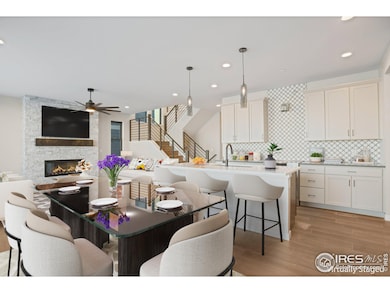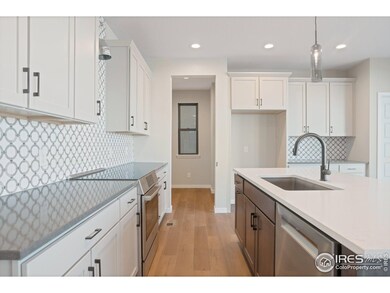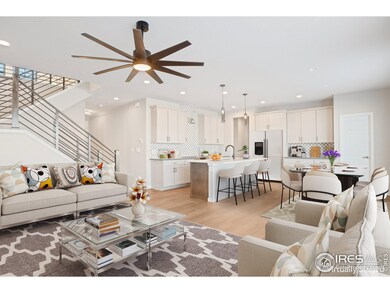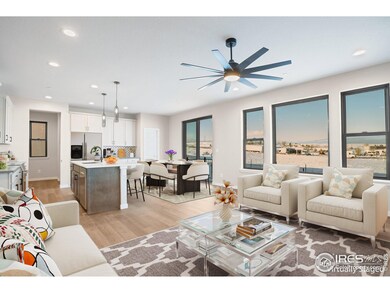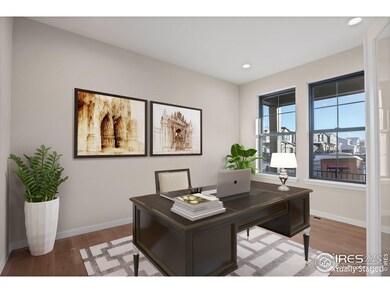
411 Blackfoot St Superior, CO 80027
Highlights
- New Construction
- Wood Flooring
- Home Office
- Monarch K-8 School Rated A
- No HOA
- 2 Car Attached Garage
About This Home
As of March 2025Construction completing soon, be in before the holidays! This stunning brand new home offers 4 bedrooms, a loft, large office, and a finished basement, providing ample space for your family. The open concept floor plan is perfect for modern living, featuring a beautiful modern gas fireplace as its centerpiece. With its high ceilings and large windows, natural light floods the living spaces, creating an inviting atmosphere. This home is designed for both comfort and efficiency, boasting an EnergyStar rating and a multi-zoned heating/cooling system. Whether it's a cozy night by the fireplace or entertaining guests in the spacious living area, this home offers versatility for every occasion. One of the highlights of this property is the opportunity for customization. You have the unique chance to design your dream home by selecting all interior finishes, from flooring to cabinetry, ensuring that every detail reflects your personal style. The Sagamore neighborhood is known for its family-friendly atmosphere and convenient location. Enjoy easy access to nearby parks, trails, shopping centers, and top-rated schools, making it an ideal place to call home. Don't miss your chance to own this exquisite property in one of Superior's most sought-after neighborhoods. Preferred lender incentives are available, reach out to the sales team for more information.
Home Details
Home Type
- Single Family
Est. Annual Taxes
- $429
Year Built
- Built in 2024 | New Construction
Parking
- 2 Car Attached Garage
Home Design
- Wood Frame Construction
- Composition Roof
- Composition Shingle
- Stone
Interior Spaces
- 2,743 Sq Ft Home
- 2-Story Property
- Gas Fireplace
- Home Office
- Basement Fills Entire Space Under The House
- Laundry on upper level
Kitchen
- Gas Oven or Range
- Microwave
- Dishwasher
Flooring
- Wood
- Carpet
Bedrooms and Bathrooms
- 4 Bedrooms
Schools
- Monarch Elementary And Middle School
- Monarch High School
Additional Features
- 3,137 Sq Ft Lot
- Forced Air Zoned Heating and Cooling System
Community Details
- No Home Owners Association
- Built by Remington Homes
- Sagamore Subdivision
Listing and Financial Details
- Assessor Parcel Number R0128045
Map
Home Values in the Area
Average Home Value in this Area
Property History
| Date | Event | Price | Change | Sq Ft Price |
|---|---|---|---|---|
| 03/11/2025 03/11/25 | Sold | $929,990 | -2.1% | $339 / Sq Ft |
| 01/30/2025 01/30/25 | Pending | -- | -- | -- |
| 10/22/2024 10/22/24 | For Sale | $949,990 | 0.0% | $346 / Sq Ft |
| 10/22/2024 10/22/24 | Price Changed | $949,990 | -4.0% | $346 / Sq Ft |
| 10/04/2024 10/04/24 | Pending | -- | -- | -- |
| 02/07/2024 02/07/24 | For Sale | $989,990 | +340.0% | $361 / Sq Ft |
| 01/31/2024 01/31/24 | Sold | $225,000 | -15.1% | $114 / Sq Ft |
| 01/12/2024 01/12/24 | Off Market | $265,000 | -- | -- |
| 01/09/2024 01/09/24 | Pending | -- | -- | -- |
| 01/07/2024 01/07/24 | Off Market | $265,000 | -- | -- |
| 12/04/2023 12/04/23 | For Sale | $265,000 | +17.8% | $134 / Sq Ft |
| 10/31/2023 10/31/23 | Off Market | $225,000 | -- | -- |
| 05/17/2023 05/17/23 | For Sale | $265,000 | -- | $134 / Sq Ft |
Tax History
| Year | Tax Paid | Tax Assessment Tax Assessment Total Assessment is a certain percentage of the fair market value that is determined by local assessors to be the total taxable value of land and additions on the property. | Land | Improvement |
|---|---|---|---|---|
| 2024 | $538 | $5,260 | $5,260 | -- |
| 2023 | $538 | $5,260 | $8,945 | -- |
| 2022 | $429 | $4,104 | $4,104 | $0 |
| 2021 | $2,668 | $33,569 | $8,444 | $25,125 |
| 2020 | $2,608 | $31,975 | $8,294 | $23,681 |
| 2019 | $2,572 | $31,975 | $8,294 | $23,681 |
| 2018 | $2,040 | $26,705 | $7,848 | $18,857 |
| 2017 | $2,085 | $29,523 | $8,676 | $20,847 |
| 2016 | $1,883 | $24,978 | $8,756 | $16,222 |
| 2015 | $1,790 | $21,731 | $11,940 | $9,791 |
| 2014 | $2,307 | $21,731 | $11,940 | $9,791 |
Mortgage History
| Date | Status | Loan Amount | Loan Type |
|---|---|---|---|
| Open | $697,492 | New Conventional | |
| Previous Owner | $105,000 | Purchase Money Mortgage | |
| Previous Owner | $144,000 | Unknown | |
| Previous Owner | $146,800 | No Value Available |
Deed History
| Date | Type | Sale Price | Title Company |
|---|---|---|---|
| Special Warranty Deed | -- | None Listed On Document | |
| Warranty Deed | $225,000 | None Listed On Document | |
| Warranty Deed | $245,000 | Land Title Guarantee Company | |
| Corporate Deed | $183,545 | -- | |
| Warranty Deed | $125,300 | Land Title |
Similar Homes in Superior, CO
Source: IRES MLS
MLS Number: 1002879
APN: 1577240-27-019
- 390 Blackfoot St
- 399 Blackfoot St
- 364 Shawnee Ln
- 352 Shawnee Ln
- 450 Blackfoot St
- 1599 S 76th St
- 110 Cayauga Way
- 106 Cayauga Way
- 153 Mohawk Cir
- 214 Mohawk Cir
- 101 4th Ave Unit (lot 6)
- 101 4th Ave Unit ( lot 5)
- 101 4th Ave Unit (lot 4)
- 101 4th Ave Unit (lot 3)
- 101 4th Ave Unit (lot 2)
- 101 4th Ave Unit (lot 1)
- 304 W Maple St
- 405 W Charles St
- 307 W Charles St
- 305 W Charles St
