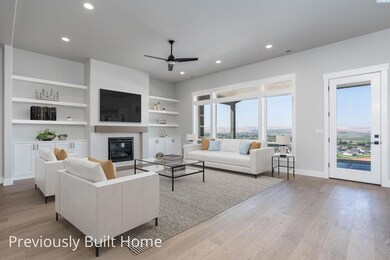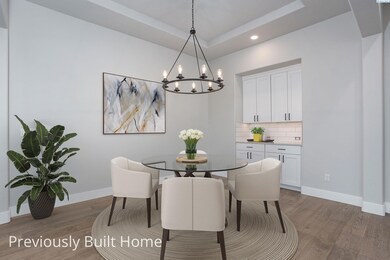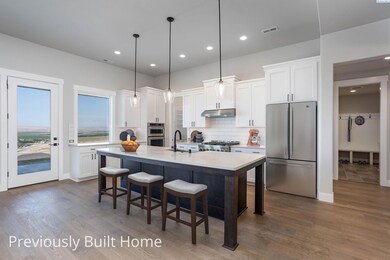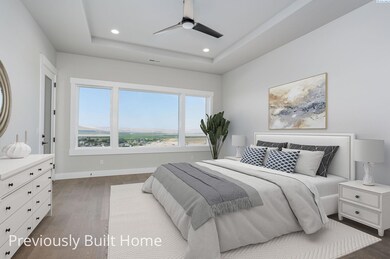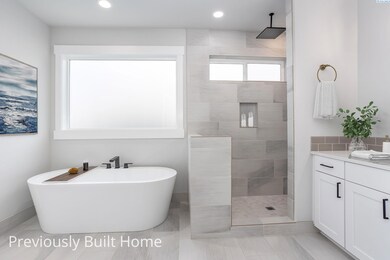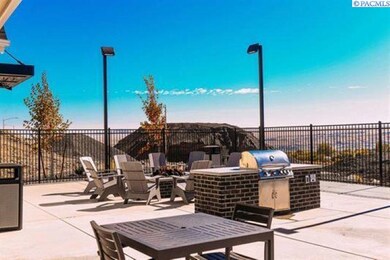
411 Bonita St Richland, WA 99352
Highlights
- Under Construction
- In Ground Pool
- Landscaped Professionally
- White Bluffs Elementary School Rated A
- Primary Bedroom Suite
- Family Room with Fireplace
About This Home
As of April 2025MLS# 277323 ***Seller agrees to contribute up to $5,000 for buyers closing costs and prepaids or buy down if buyers use the seller’s preferred lender, Hixon Mortgage for the financing.*** Welcome home to the Brennan plan. This spacious rambler is sure to captivate you from the moment you enter through the magnificent 8ft front door into the remarkable foyer. Soaring ceilings enhance the beauty of this well-crafted floorplan. The dining room, with built in cabinetry and coffered ceiling, is perfect for entertaining. It opens to the great room, with the cozy fireplace surrounded by gorgeous cabinetry. The large, wood wrapped windows perfectly capture the stunning views. The chef inspired kitchen features quartz counter tops, huge island, stainless-steel appliances, LED under cabinet accent lighting, and a large walk-through butler's pantry with window for natural light. Step outside and find the perfect place to enjoy the warm summer evenings as you enter an elegant outdoor living space with an expansive patio. Separate from the rest of the house is a haven of its own, the master suite, featuring coffered ceilings, free standing tub, walk-in tile shower and large walk-in closet. The finished 3 car garage with oversized 3rd bay is equipped with an oversized garage door. Photos of a previously built Pahlisch home. A portion of the photos are digitally staged. ~Front and backyard landscaping included~
Home Details
Home Type
- Single Family
Est. Annual Taxes
- $1,496
Year Built
- Built in 2025 | Under Construction
Lot Details
- 0.34 Acre Lot
- Landscaped Professionally
Home Design
- Home is estimated to be completed on 4/11/25
- Composition Shingle Roof
- Wood Siding
- Masonry
Interior Spaces
- 3,373 Sq Ft Home
- 1-Story Property
- Coffered Ceiling
- Vaulted Ceiling
- Ceiling Fan
- Self Contained Fireplace Unit Or Insert
- Gas Fireplace
- Double Pane Windows
- Vinyl Clad Windows
- French Doors
- Entrance Foyer
- Family Room with Fireplace
- Great Room
- Formal Dining Room
- Den
- Crawl Space
- Laundry Room
- Property Views
Kitchen
- Oven
- Cooktop
- Microwave
- Dishwasher
- Kitchen Island
- Granite Countertops
- Disposal
Flooring
- Wood
- Carpet
- Tile
Bedrooms and Bathrooms
- 5 Bedrooms
- Primary Bedroom Suite
- Walk-In Closet
- In-Law or Guest Suite
- Garden Bath
Parking
- 3 Car Attached Garage
- Garage Door Opener
Pool
- In Ground Pool
- Gunite Pool
Utilities
- Cooling Available
- Heat Pump System
- Gas Available
- Water Heater
- Cable TV Available
Additional Features
- Drip Irrigation
- Covered patio or porch
Community Details
- Community Pool
Map
Home Values in the Area
Average Home Value in this Area
Property History
| Date | Event | Price | Change | Sq Ft Price |
|---|---|---|---|---|
| 04/11/2025 04/11/25 | Sold | $998,013 | +5.2% | $296 / Sq Ft |
| 09/28/2024 09/28/24 | Pending | -- | -- | -- |
| 07/26/2024 07/26/24 | Price Changed | $948,650 | +0.9% | $281 / Sq Ft |
| 07/09/2024 07/09/24 | For Sale | $939,900 | -- | $279 / Sq Ft |
Tax History
| Year | Tax Paid | Tax Assessment Tax Assessment Total Assessment is a certain percentage of the fair market value that is determined by local assessors to be the total taxable value of land and additions on the property. | Land | Improvement |
|---|---|---|---|---|
| 2024 | $1,496 | $160,000 | $160,000 | -- |
| 2023 | $1,496 | $160,000 | $160,000 | $0 |
| 2022 | $757 | $75,000 | $75,000 | -- |
Mortgage History
| Date | Status | Loan Amount | Loan Type |
|---|---|---|---|
| Open | $798,410 | New Conventional |
Deed History
| Date | Type | Sale Price | Title Company |
|---|---|---|---|
| Warranty Deed | $998,013 | Cascade Title | |
| Warranty Deed | -- | Cascade Title |
Similar Homes in Richland, WA
Source: Pacific Regional MLS
MLS Number: 277323
APN: 135983070000026
- 4730 Village View St
- 1573 Livorno Ave
- 1656 Palermo Ave
- 391 Delta St
- 404 Epic St
- 1580 Palermo Ave
- 3887 Highview St
- 3742 Highview St
- 4271 Highview St
- 4525 Highview St
- 4677 Highview St
- 4699 Highview St
- 3998 Corvina St
- 3923 Highview St
- 3963 Corvina St
- 3797 Highview St
- 3662 Highview St
- 3606 Highview St
- 3634 Highview St
- Lot 223 Desert Sky

