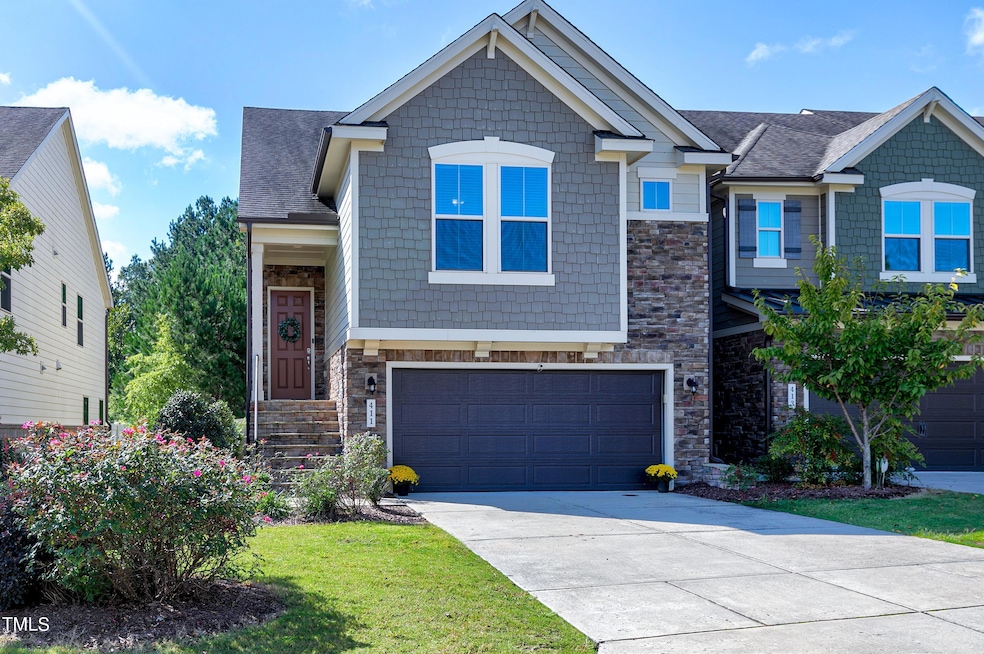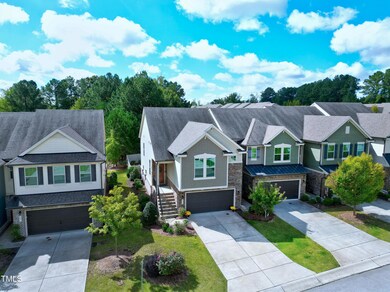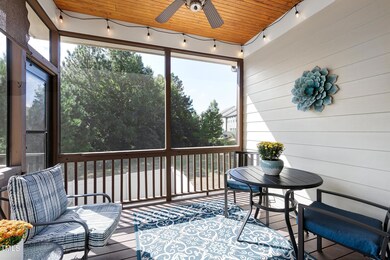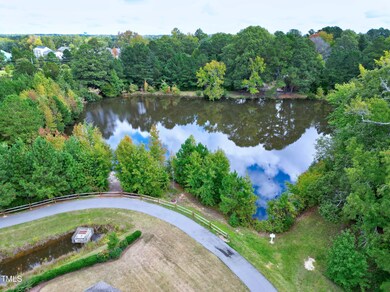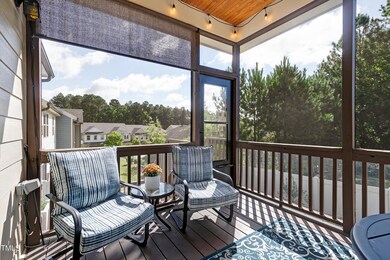
411 Boscawen Ln Cary, NC 27519
West Cary NeighborhoodHighlights
- Outdoor Pool
- Open Floorplan
- Deck
- Highcroft Elementary Rated A
- Clubhouse
- Transitional Architecture
About This Home
As of November 2024This home is a gem - In a fabulous location this home is an end unit with sunlight pouring through! Upgrades include a fenced-in backyard and spacious screened-in porch. Close to 540, shopping & Whole Foods in a highly desired community, Green Hope Crossing. Great schools! This immaculate townhouse is move in ready! Much desired split floor plan with bedrooms on the main and second floors allowing for flexibility with homeowner and guest living. Office has an exterior door to the fenced back yard! Perfect for working remote with pets. Kitchen & living area are spacious and provide an open, airy floor plan for hosting friends and family. The kitchen includes a pantry, granite countertops, stainless KitchenAid appliances and clean, contemporary cabinet designs. Owners bedroom on second floor has a tray ceiling, a large sitting area and includes a walk-in closet and large bathroom with dual vanities and a water closet. The outdoor space is incredible and includes a fenced yard (one of the only ones) backing to wooded area and screened-in porch on the main floor. Recent high end LVP flooring~ no carpet! Recent Paint. Drop zone with custom hall tree conveys, Modern TV shelf conveys, all mirrors convey, window treatments including the designer shades on the screen porch convey! And... you will just love the community~ gorgeous pool, playground and clubhouse.
Townhouse Details
Home Type
- Townhome
Est. Annual Taxes
- $4,313
Year Built
- Built in 2015
Lot Details
- 1 Common Wall
- Vinyl Fence
- Landscaped
- Back Yard Fenced
HOA Fees
- $161 Monthly HOA Fees
Parking
- 2 Car Attached Garage
- Garage Door Opener
Home Design
- Transitional Architecture
- Brick or Stone Mason
- Slab Foundation
- Frame Construction
- Shingle Roof
- Stone
Interior Spaces
- 2,236 Sq Ft Home
- 2-Story Property
- Open Floorplan
- Crown Molding
- Tray Ceiling
- Smooth Ceilings
- High Ceiling
- Ceiling Fan
- 1 Fireplace
- Blinds
- Drapes & Rods
- Mud Room
- Entrance Foyer
- Living Room
- Combination Kitchen and Dining Room
- Home Office
- Screened Porch
- Pull Down Stairs to Attic
Kitchen
- Eat-In Kitchen
- Double Self-Cleaning Oven
- Gas Cooktop
- Microwave
- Plumbed For Ice Maker
- ENERGY STAR Qualified Dishwasher
- Stainless Steel Appliances
- Granite Countertops
- Disposal
Flooring
- Ceramic Tile
- Luxury Vinyl Tile
Bedrooms and Bathrooms
- 3 Bedrooms
- Main Floor Bedroom
- Walk-In Closet
- Double Vanity
- Bidet
- Walk-in Shower
Laundry
- Laundry Room
- Laundry on upper level
Outdoor Features
- Outdoor Pool
- Deck
- Rain Gutters
Schools
- Highcroft Elementary School
- Mills Park Middle School
- Green Level High School
Utilities
- Central Air
- Floor Furnace
- Heating System Uses Natural Gas
- Phone Available
- Cable TV Available
Listing and Financial Details
- Assessor Parcel Number 0734278477
Community Details
Overview
- Association fees include ground maintenance, pest control, road maintenance, storm water maintenance
- Charleston Management Association, Phone Number (919) 847-3003
- Green Hope Crossing Subdivision
- Maintained Community
Amenities
- Clubhouse
Recreation
- Community Pool
- Park
- Trails
Map
Home Values in the Area
Average Home Value in this Area
Property History
| Date | Event | Price | Change | Sq Ft Price |
|---|---|---|---|---|
| 11/22/2024 11/22/24 | Sold | $545,000 | +1.0% | $244 / Sq Ft |
| 10/20/2024 10/20/24 | Pending | -- | -- | -- |
| 10/17/2024 10/17/24 | For Sale | $539,500 | -- | $241 / Sq Ft |
Tax History
| Year | Tax Paid | Tax Assessment Tax Assessment Total Assessment is a certain percentage of the fair market value that is determined by local assessors to be the total taxable value of land and additions on the property. | Land | Improvement |
|---|---|---|---|---|
| 2024 | $4,313 | $512,029 | $90,000 | $422,029 |
| 2023 | $3,613 | $358,583 | $70,000 | $288,583 |
| 2022 | $3,479 | $358,583 | $70,000 | $288,583 |
| 2021 | $3,409 | $358,583 | $70,000 | $288,583 |
| 2020 | $3,427 | $358,583 | $70,000 | $288,583 |
| 2019 | $3,216 | $298,540 | $70,000 | $228,540 |
| 2018 | $3,019 | $298,540 | $70,000 | $228,540 |
| 2017 | $2,901 | $298,540 | $70,000 | $228,540 |
| 2016 | $2,858 | $265,181 | $65,000 | $200,181 |
| 2015 | $453 | $46,000 | $46,000 | $0 |
Mortgage History
| Date | Status | Loan Amount | Loan Type |
|---|---|---|---|
| Open | $515,000 | New Conventional | |
| Previous Owner | $120,000 | Credit Line Revolving | |
| Previous Owner | $35,000 | Credit Line Revolving | |
| Previous Owner | $378,200 | New Conventional | |
| Previous Owner | $31,108 | FHA | |
| Previous Owner | $346,229 | FHA | |
| Previous Owner | $345,085 | FHA |
Deed History
| Date | Type | Sale Price | Title Company |
|---|---|---|---|
| Warranty Deed | $545,000 | None Listed On Document | |
| Warranty Deed | $357,000 | None Available |
Similar Homes in the area
Source: Doorify MLS
MLS Number: 10058626
APN: 0734.01-27-8477-000
- 521 Rockcastle Dr
- 525 Rockcastle Dr
- 150 Alamosa Place
- 154 Alamosa Place
- 5102 Highcroft Dr
- 2800 Kempthorne Rd Unit Lot 65
- 2806 Kempthorne Rd Unit Lot 62
- 2812 Kempthorne Rd Unit Lot 59
- 2906 Kempthorne Rd Unit Lot 54
- 3102 Kempthorne Rd Unit Lot 49
- 3106 Kempthorne Rd Unit Lot 57
- 3106 Kempthorne Rd Unit Lot 47
- 3110 Kempthorne Rd Unit Lot 45
- 4972 Highcroft Dr
- 621 Rockcastle Dr
- 4963 Highcroft Dr
- 600 Hedrick Ridge Rd Unit 112
- 600 Hedrick Ridge Rd Unit 312
- 600 Hedrick Ridge Rd Unit 306
- 600 Hedrick Ridge Rd Unit 108
