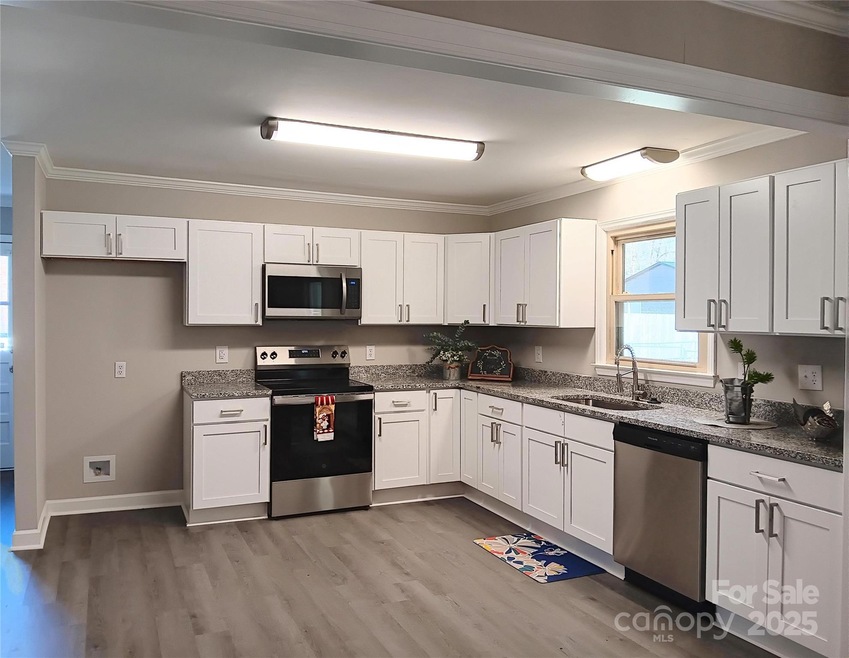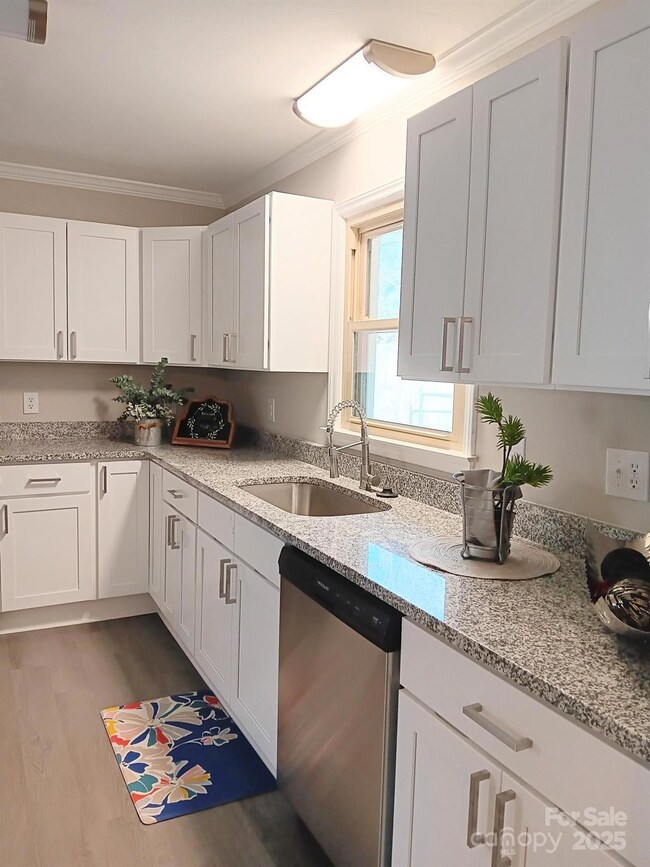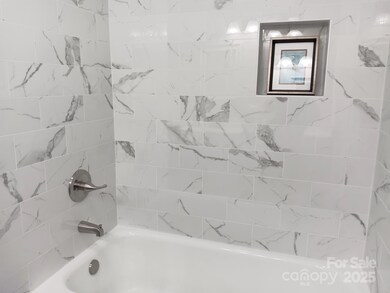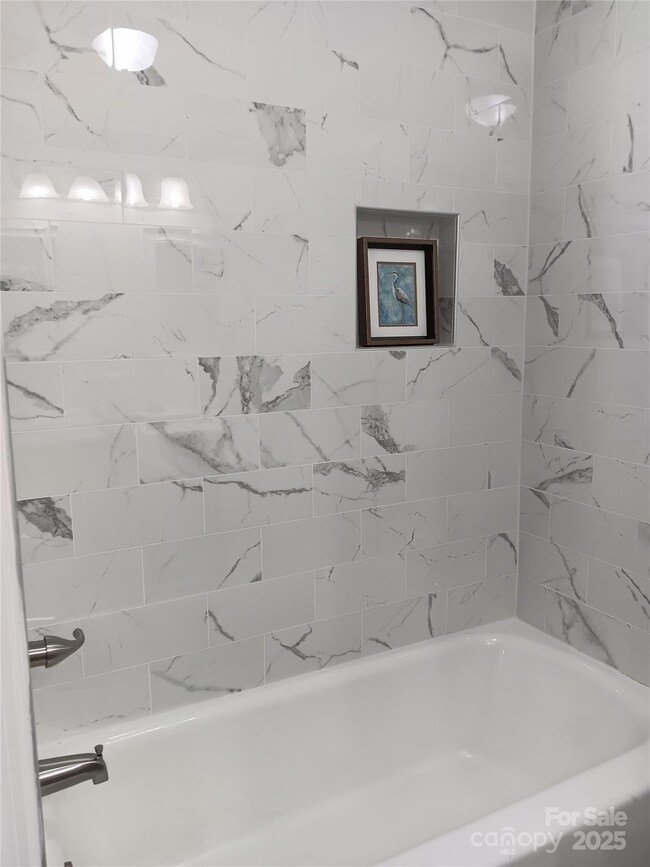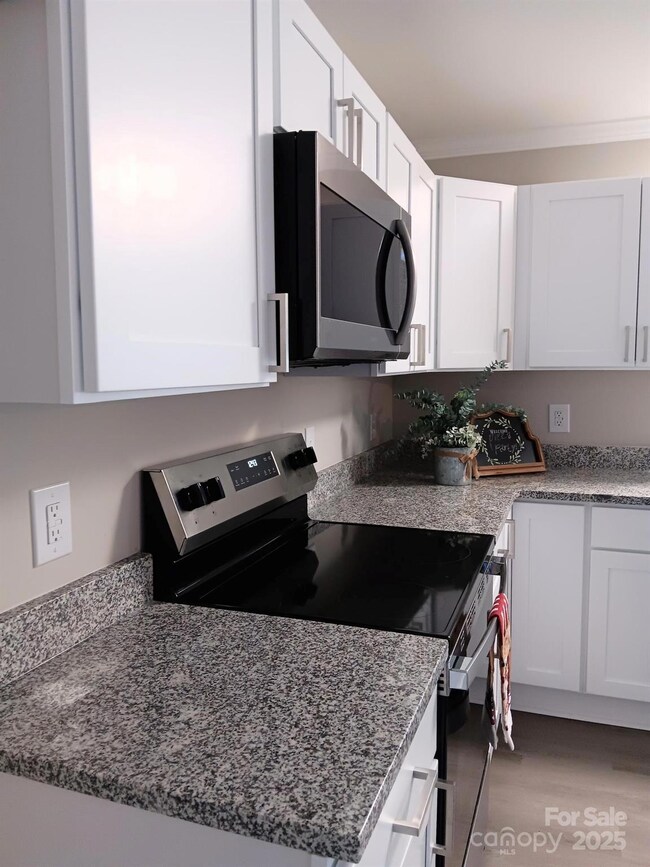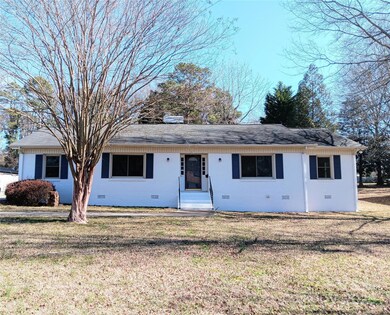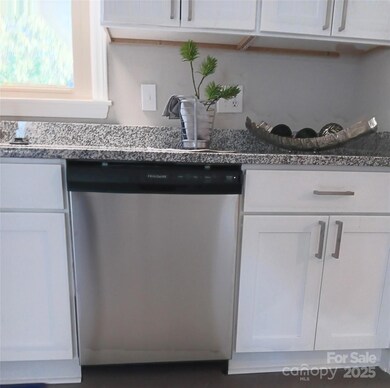
411 Brookgreen Dr Monroe, NC 28112
Highlights
- Fireplace
- Attached Carport
- Central Heating and Cooling System
- 1-Story Property
About This Home
As of April 2025Great Price. Great House..!! Hard to Find Brick Ranch with a Large Carport in MOVE IN CONDITION..!! FHA Eligible. Rehab Includes NEW: Kitchen Cabinets with the Soft Close Feature, SS Appliances, Disposal, 9" Undermount Sink, Granite Countertops, LVP Flooring Throughout ( No Carpet ), Vanities, Toilets, Designer Faucets, Mirrors, Lighting, Ceiling Fans, Door Knobs, Hinges, Hardware, Supply Lines, etc. Too Much to List. Also, there is Fresh Paint Inside and Out. NO PESKY HOA TO DEAL WITH. Move In Ready..!! Pet Friendly. Large Carport with Large Storage Areas. Fenced in Back Yard for Toto The Dog. Front and Back Yard are Both Flat. Quiet County Feel yet just minutes to Downtown Monroe or Weddington....Or simply jump on the Bypass to Charlotte or Matthews..!!
Last Agent to Sell the Property
Bob Wilson Realty, Inc Brokerage Email: bobwilsonrealty@gmail.com License #202202
Home Details
Home Type
- Single Family
Est. Annual Taxes
- $2,092
Year Built
- Built in 1968
Parking
- Attached Carport
Home Design
- Brick Exterior Construction
Interior Spaces
- 1,960 Sq Ft Home
- 1-Story Property
- Fireplace
- Crawl Space
Kitchen
- Electric Oven
- Range Hood
- Dishwasher
- Disposal
Bedrooms and Bathrooms
- 3 Main Level Bedrooms
- 2 Full Bathrooms
Schools
- Monroe Middle School
- Monroe High School
Additional Features
- Property is zoned AQ5
- Central Heating and Cooling System
Community Details
- Brookgreen Subdivision
Listing and Financial Details
- Assessor Parcel Number 09-273-121
Map
Home Values in the Area
Average Home Value in this Area
Property History
| Date | Event | Price | Change | Sq Ft Price |
|---|---|---|---|---|
| 04/02/2025 04/02/25 | Sold | $375,000 | 0.0% | $191 / Sq Ft |
| 03/04/2025 03/04/25 | Price Changed | $375,000 | +0.7% | $191 / Sq Ft |
| 03/02/2025 03/02/25 | Pending | -- | -- | -- |
| 03/01/2025 03/01/25 | Price Changed | $372,500 | -0.7% | $190 / Sq Ft |
| 02/17/2025 02/17/25 | Price Changed | $375,000 | -6.3% | $191 / Sq Ft |
| 02/17/2025 02/17/25 | For Sale | $400,000 | +6.7% | $204 / Sq Ft |
| 07/01/2024 07/01/24 | Off Market | $375,000 | -- | -- |
| 06/28/2024 06/28/24 | Price Changed | $308,000 | -0.3% | $157 / Sq Ft |
| 06/26/2024 06/26/24 | Price Changed | $309,000 | -0.3% | $158 / Sq Ft |
| 06/21/2024 06/21/24 | Price Changed | $310,000 | +0.3% | $158 / Sq Ft |
| 06/19/2024 06/19/24 | Price Changed | $309,000 | +0.3% | $158 / Sq Ft |
| 06/14/2024 06/14/24 | Price Changed | $308,000 | -0.6% | $157 / Sq Ft |
| 06/05/2024 06/05/24 | For Sale | $310,000 | -- | $158 / Sq Ft |
Tax History
| Year | Tax Paid | Tax Assessment Tax Assessment Total Assessment is a certain percentage of the fair market value that is determined by local assessors to be the total taxable value of land and additions on the property. | Land | Improvement |
|---|---|---|---|---|
| 2024 | $2,092 | $191,800 | $13,900 | $177,900 |
| 2023 | $2,092 | $191,800 | $13,900 | $177,900 |
| 2022 | $2,092 | $191,800 | $13,900 | $177,900 |
| 2021 | $2,092 | $191,800 | $13,900 | $177,900 |
| 2020 | $668 | $108,370 | $15,970 | $92,400 |
| 2019 | $1,460 | $108,370 | $15,970 | $92,400 |
| 2018 | $668 | $108,370 | $15,970 | $92,400 |
| 2017 | $1,482 | $108,400 | $16,000 | $92,400 |
| 2016 | $1,466 | $108,370 | $15,970 | $92,400 |
| 2015 | $842 | $108,370 | $15,970 | $92,400 |
| 2014 | $1,521 | $124,670 | $19,700 | $104,970 |
Mortgage History
| Date | Status | Loan Amount | Loan Type |
|---|---|---|---|
| Open | $337,500 | New Conventional | |
| Previous Owner | $34,500 | New Conventional | |
| Previous Owner | $20,778 | Credit Line Revolving | |
| Previous Owner | $123,190 | Fannie Mae Freddie Mac | |
| Previous Owner | $3,000 | Seller Take Back |
Deed History
| Date | Type | Sale Price | Title Company |
|---|---|---|---|
| Warranty Deed | $375,000 | None Listed On Document | |
| Warranty Deed | $230,000 | None Listed On Document | |
| Special Warranty Deed | $68,000 | Chicago Title Insurance Co | |
| Trustee Deed | $100,000 | None Available | |
| Warranty Deed | $127,000 | Chicago Title Insurance Comp |
Similar Homes in Monroe, NC
Source: Canopy MLS (Canopy Realtor® Association)
MLS Number: 4148175
APN: 09-273-121
- 903 W Franklin St
- 116 S Westover Dr
- 110 S Westover Dr
- 302 S College St
- 113 S College St
- 1101 Lancaster Ave
- 000 Crowell St W
- 609 McCarten St
- 203 S Washington St
- 111 S Washington St
- 1102 Oak Hill Dr
- 1805 Lexington Ave
- 1002 Kingswood Dr
- 405 S Church St
- 467 Zender Ln
- 463 Zender Ln
- 455 Zender Ln
- 451 Zender Ln
- 447 Zender Ln
- 443 Zender Ln
