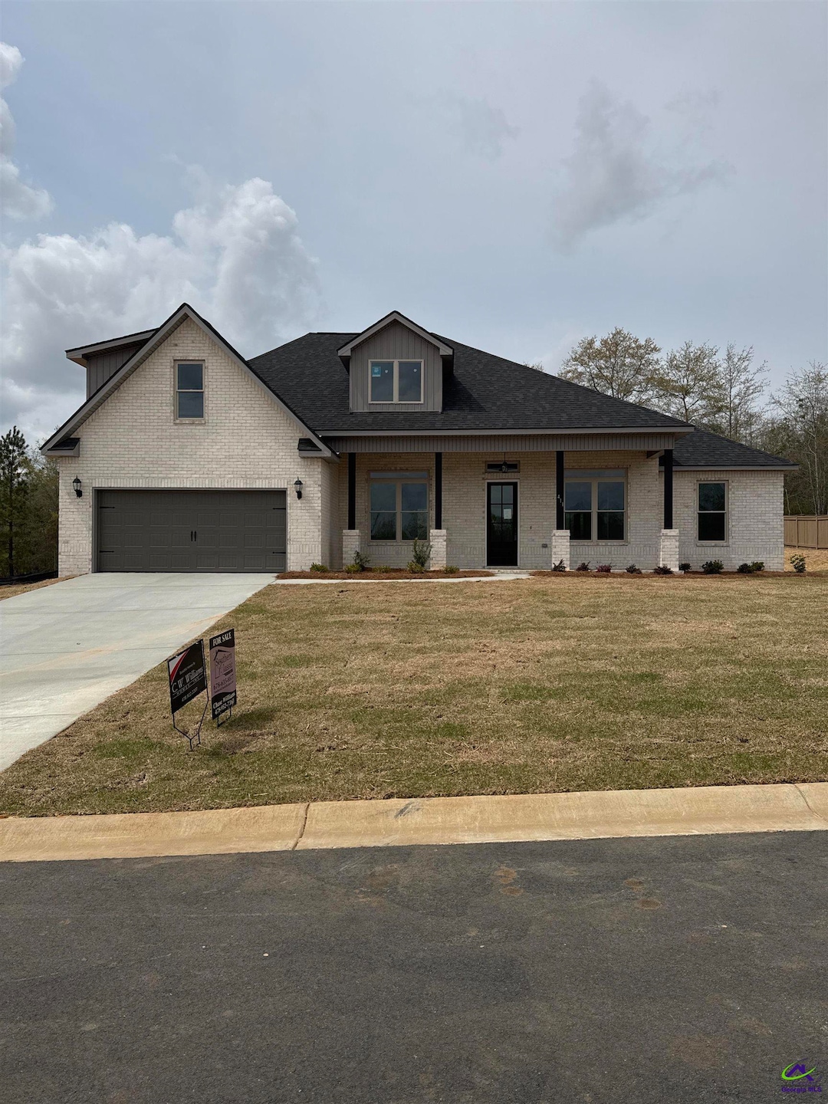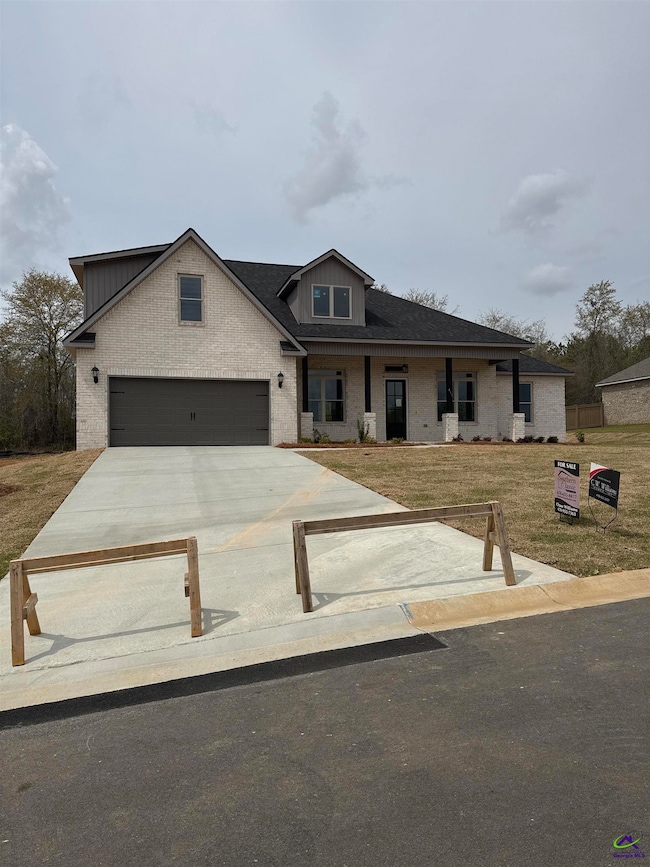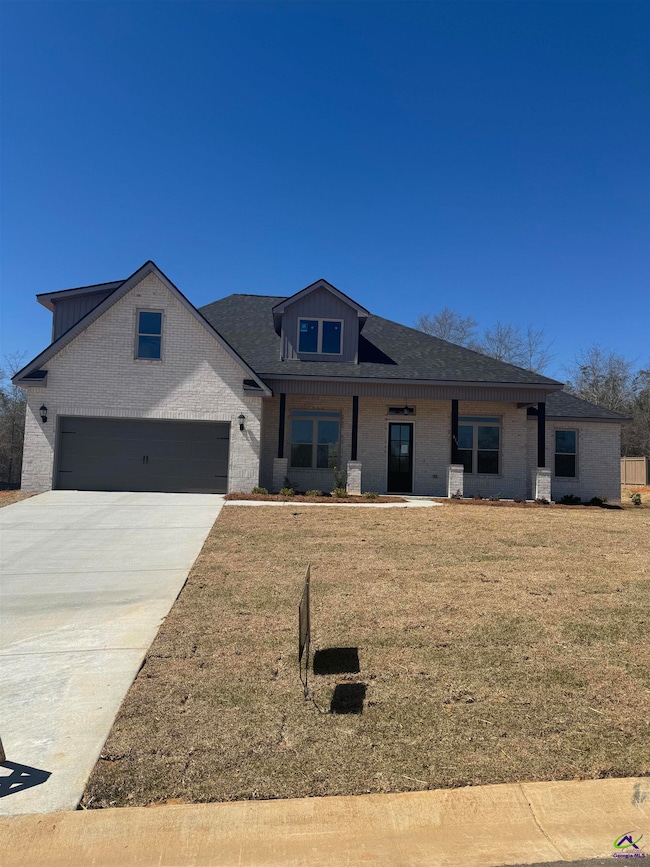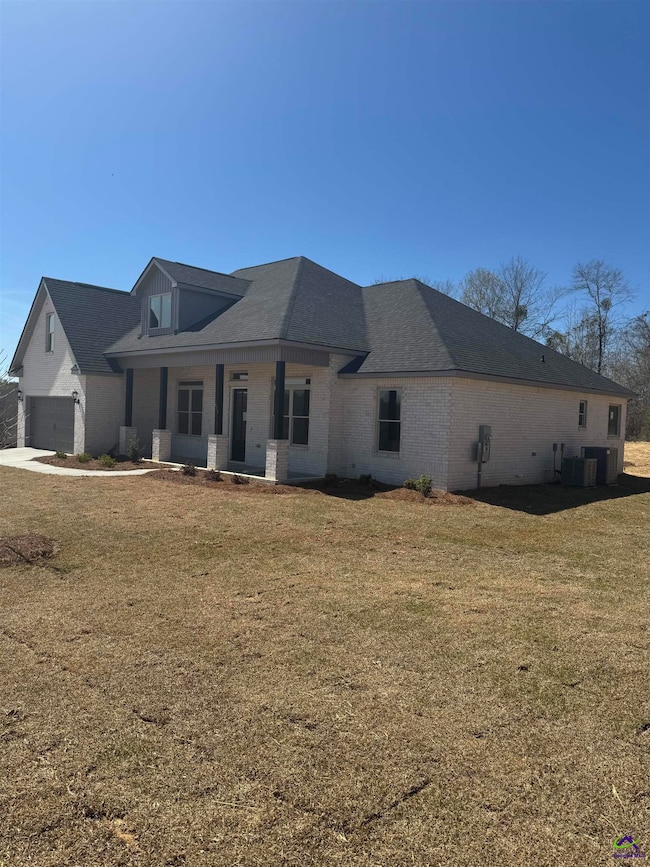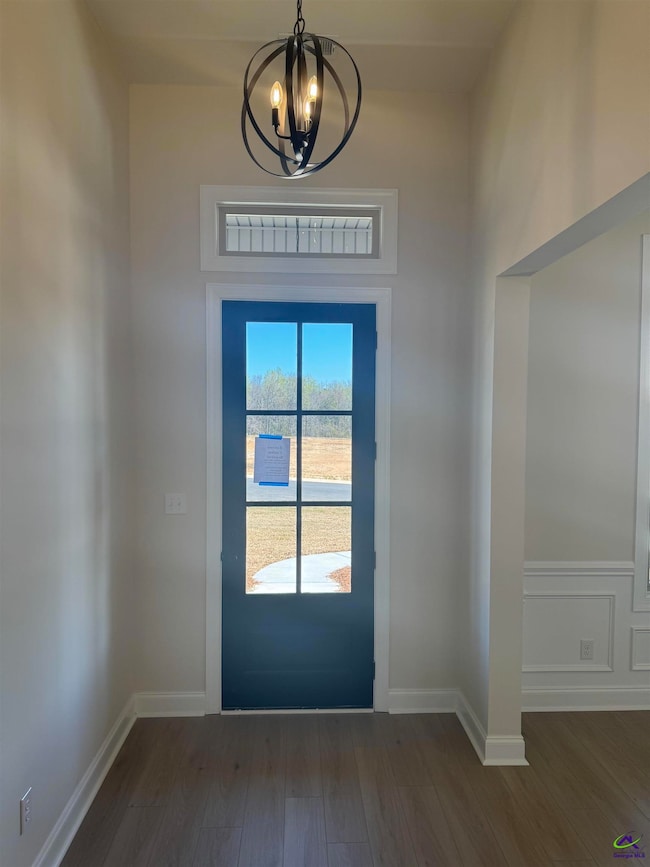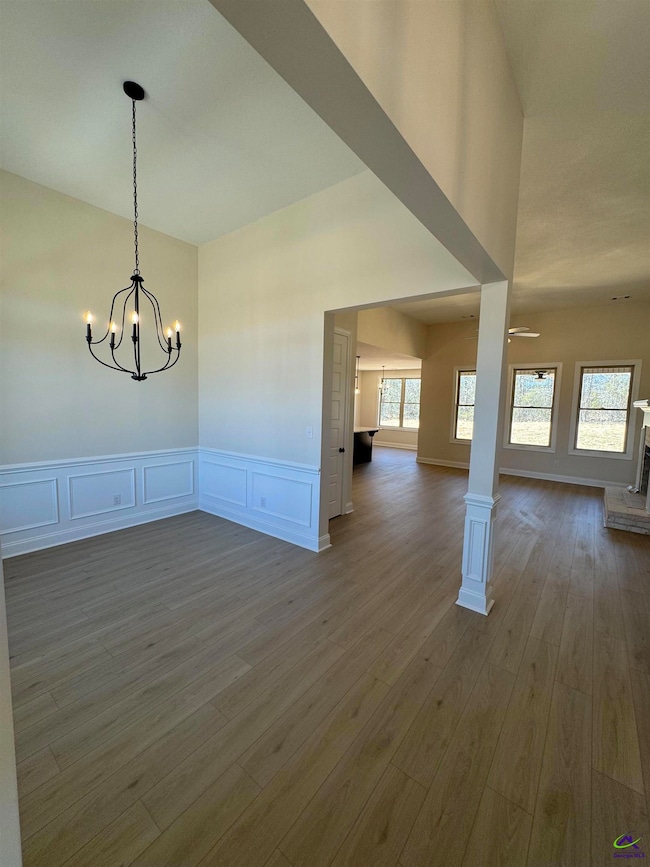
$529,000
- 5 Beds
- 4.5 Baths
- 3,623 Sq Ft
- 105 Dove Stone Ct
- Bonaire, GA
Property is Under Contract--Contingent on the sale of the buyer's home. We have a kickout clause and are accepting offers. Located in the sought-after Southfield Plantation in Bonaire, GA, this all-brick 5-bedroom, 4.5-bathroom home embodies comfort and modern convenience, situated on a serene cul-de-sac. With 3,623 sq ft of living space, this meticulously maintained residence ensures ample room
Becky Mullis Good Thing Realty
