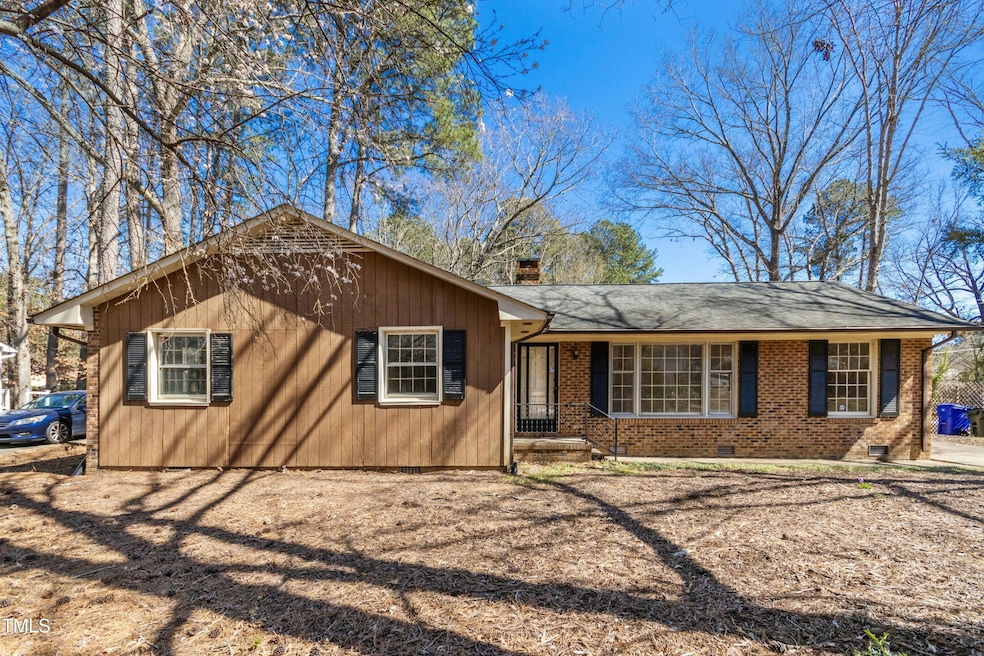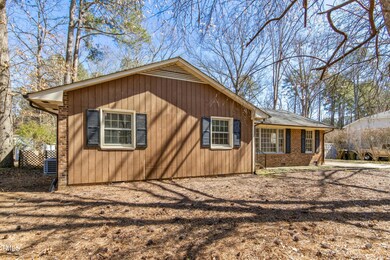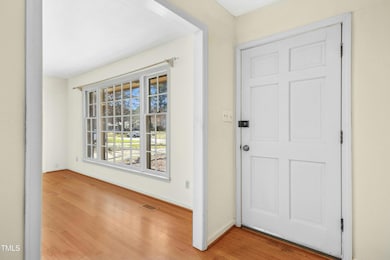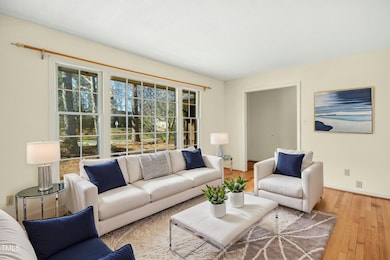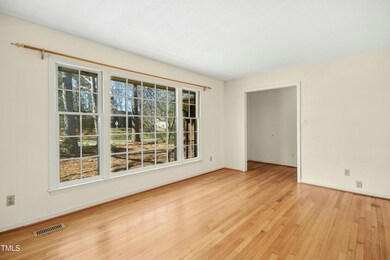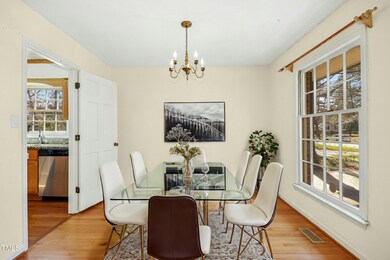
411 Colony Woods Dr Chapel Hill, NC 27517
Cross County NeighborhoodEstimated payment $2,635/month
Highlights
- Deck
- Wood Flooring
- No HOA
- Ranch Style House
- Attic
- Breakfast Room
About This Home
Explore the potential of this 4-bedroom, 2-bath ranch at 411 Colony Woods Dr., Chapel Hill, NC 27517—a single-story gem offering all first-floor living in a prime location. The living room, filled with natural light, is ideal for relaxing or hosting. This area seamlessly connects to a welcoming dining space, which leads into a practical galley-style kitchen featuring ample cabinetry, counter space, and an inviting breakfast room. The breakfast room shines with a generous pantry and a convenient laundry closet, streamlining daily life.The heart of the home lies in the family room, highlighted by a striking fireplace—perfect for chilly evenings. Adjacent, a delightful three-season room offers a spot to enjoy morning coffee or evening breezes, connecting directly to a spacious deck ideal for summer barbecues or stargazing. The primary bedroom boasts an en suite bathroom and deck access, blending indoor-outdoor ease. Three additional sizable bedrooms share a well-appointed full bath, offering flexibility for guests or a home office. Outside, a fenced backyard provides room for pets or play, enhanced by an exterior storage room and a separate storage building for all your extras.This home is a canvas awaiting your personal touch. Enjoy quick access to shopping, dining, and cultural hotspots, all while living in a peaceful, established community. Perfect for buyers seeking a project in an unbeatable Chapel Hill location—just minutes from top-rated schools, UNC, vibrant downtown Chapel Hill, and major highways like I-40, this ranch is priced to sell and won't last long. Seller to make no repairs.
Home Details
Home Type
- Single Family
Est. Annual Taxes
- $3,154
Year Built
- Built in 1971
Lot Details
- 0.33 Acre Lot
- Fenced Yard
- Fenced
Parking
- 2 Parking Spaces
Home Design
- Ranch Style House
- Brick Exterior Construction
- Brick Foundation
- Shingle Roof
- Wood Siding
Interior Spaces
- 1,718 Sq Ft Home
- Ceiling Fan
- Family Room
- Living Room
- Breakfast Room
- Dining Room
- Storage
- Basement
- Crawl Space
- Range
Flooring
- Wood
- Tile
Bedrooms and Bathrooms
- 4 Bedrooms
- 2 Full Bathrooms
- Primary bathroom on main floor
- Bathtub with Shower
Laundry
- Laundry Room
- Dryer
- Washer
Attic
- Pull Down Stairs to Attic
- Unfinished Attic
Outdoor Features
- Deck
- Outdoor Storage
- Front Porch
Schools
- Creekside Elementary School
- Githens Middle School
- Jordan High School
Utilities
- Forced Air Heating and Cooling System
- Heating System Uses Natural Gas
- Community Sewer or Septic
Community Details
- No Home Owners Association
- Colony Woods Subdivision
Listing and Financial Details
- Assessor Parcel Number 9799-95-5231
Map
Home Values in the Area
Average Home Value in this Area
Tax History
| Year | Tax Paid | Tax Assessment Tax Assessment Total Assessment is a certain percentage of the fair market value that is determined by local assessors to be the total taxable value of land and additions on the property. | Land | Improvement |
|---|---|---|---|---|
| 2024 | $3,154 | $226,762 | $59,895 | $166,867 |
| 2023 | $3,003 | $226,762 | $59,895 | $166,867 |
| 2022 | $2,821 | $226,762 | $59,895 | $166,867 |
| 2021 | $2,803 | $226,762 | $59,895 | $166,867 |
| 2020 | $2,849 | $226,762 | $59,895 | $166,867 |
| 2019 | $2,849 | $226,762 | $59,895 | $166,867 |
| 2018 | $3,104 | $237,657 | $46,585 | $191,072 |
| 2017 | $3,032 | $237,657 | $46,585 | $191,072 |
| 2016 | $3,005 | $237,657 | $46,585 | $191,072 |
| 2015 | $3,102 | $235,547 | $46,132 | $189,415 |
| 2014 | $3,102 | $235,547 | $46,132 | $189,415 |
Property History
| Date | Event | Price | Change | Sq Ft Price |
|---|---|---|---|---|
| 03/17/2025 03/17/25 | Pending | -- | -- | -- |
| 03/14/2025 03/14/25 | For Sale | $425,000 | -- | $247 / Sq Ft |
Deed History
| Date | Type | Sale Price | Title Company |
|---|---|---|---|
| Warranty Deed | $210,000 | None Available |
Mortgage History
| Date | Status | Loan Amount | Loan Type |
|---|---|---|---|
| Open | $169,680 | Purchase Money Mortgage | |
| Previous Owner | $166,300 | Fannie Mae Freddie Mac | |
| Previous Owner | $50,000 | Credit Line Revolving | |
| Previous Owner | $42,900 | Credit Line Revolving | |
| Previous Owner | $118,000 | Unknown |
Similar Homes in the area
Source: Doorify MLS
MLS Number: 10082290
APN: 141277
- 416 Colony Woods Dr
- 508 Colony Woods Dr
- 2123 Fountain Ridge Rd
- 4307 Pope Rd
- 51 Treviso Place
- 4 Teahouse Ct
- 4711 Marena Place
- 301 Charleston Ln
- 16 Portofino Place
- 208 Clark Lake Rd
- 4117 Olde Coach Rd
- 174 St Andrews Ln
- 4742 Randall Rd
- 113 Duchess Ln
- 111 Sir Richard Ln
- 106 Alder Place
- 20 Al Acqua Dr
- 203 Standish Dr
- 301 Kinsale Dr
- 115 Standish Dr
