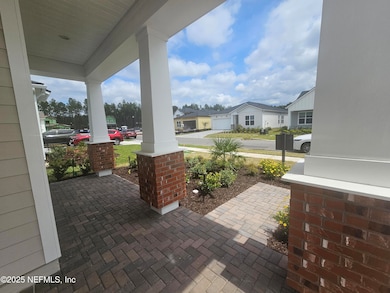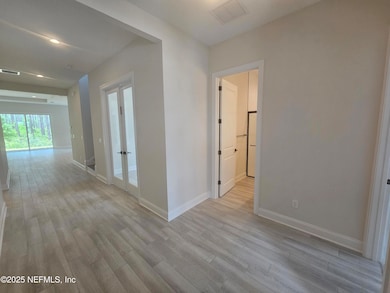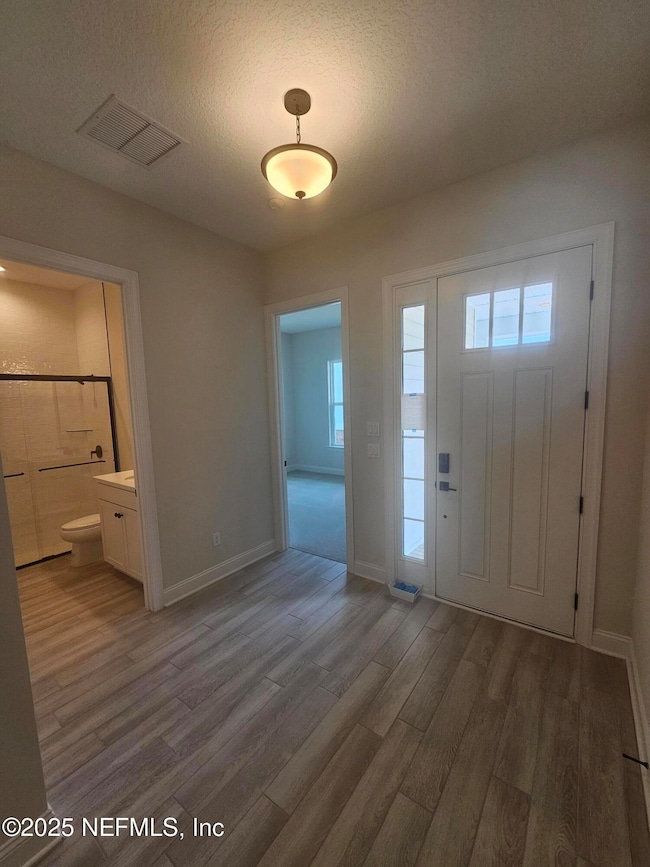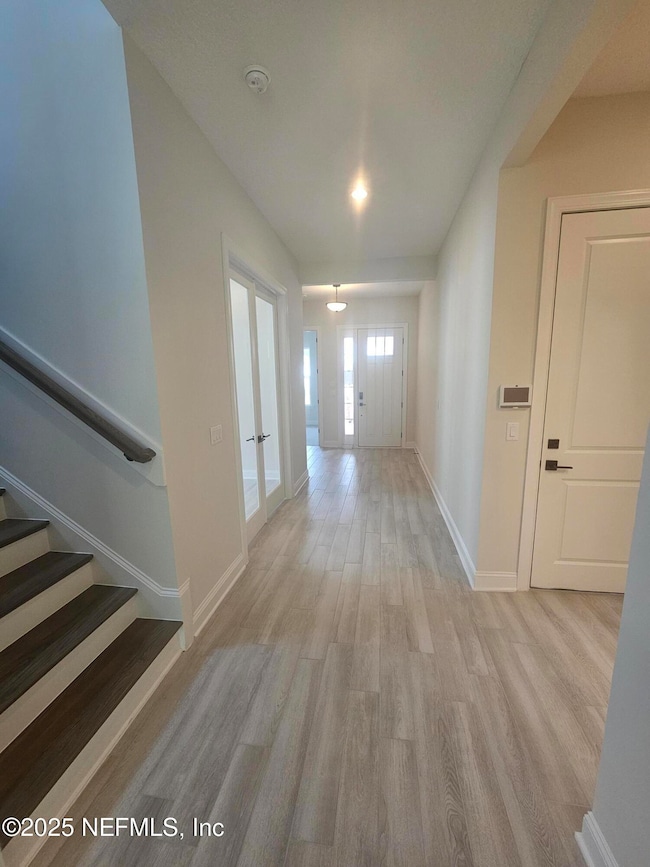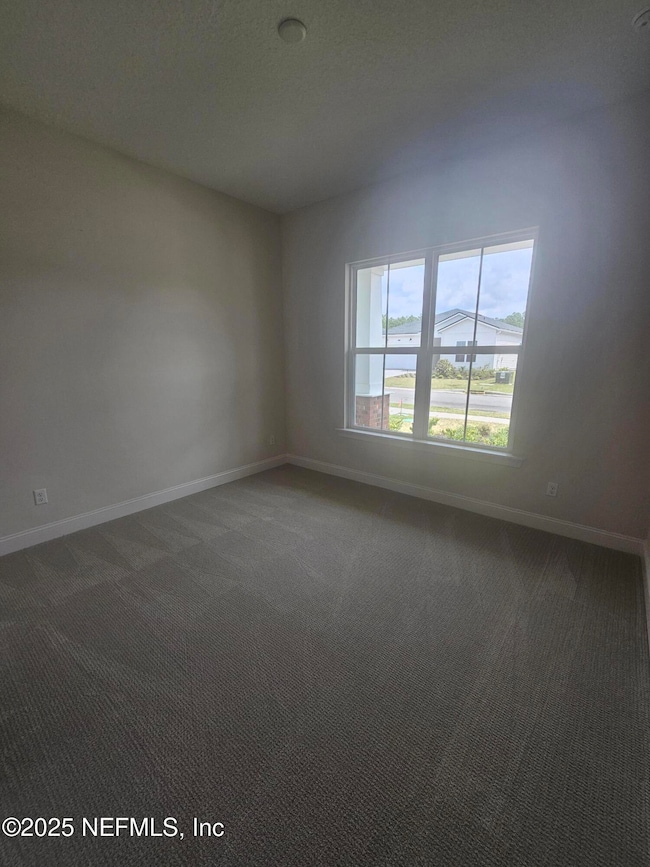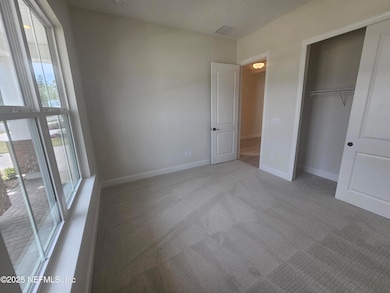
411 Dalton Mill Dr Saint Johns, FL 32259
Estimated payment $4,201/month
Highlights
- Fitness Center
- New Construction
- Views of Trees
- Cunningham Creek Elementary School Rated A
- Gated Community
- Open Floorplan
About This Home
This home design has it all! This welcoming wooded home site is in a secluded area close to walking trails that lead to the amenity center. The exquisite foyer presents sweeping views of the open-concept floor plan and luxurious wood-look tile floors. A first-floor office provides the space to work from home and guests will enjoy the serenity and seclusion offered by the first-floor bedroom suite. Embrace relaxation in the sun-filled great room adjacent to the kitchen and casual dining area. The gorgeous kitchen has wraparound white cabinetry with quartz countertops, a sprawling walk-in pantry, and a large central island equip with a farmhouse sink. Escape to the enormous, covered lanai. The first-floor primary bedroom suite features a lavish bathroom with marbled gloss tile walls and huge walk-in closet. As the centerpiece of the second floor, the generous loft opens boundless opportunities. This floorplan is a best seller with popular design options ready for your final touches!
Home Details
Home Type
- Single Family
Year Built
- Built in 2024 | New Construction
Lot Details
- Property fronts a private road
- Front and Back Yard Sprinklers
- Wooded Lot
HOA Fees
- $154 Monthly HOA Fees
Parking
- 2 Car Garage
- Garage Door Opener
Home Design
- Contemporary Architecture
Interior Spaces
- 2,790 Sq Ft Home
- 2-Story Property
- Open Floorplan
- Views of Trees
Kitchen
- Convection Oven
- Gas Oven
- Gas Cooktop
- Microwave
- Dishwasher
- Kitchen Island
- Disposal
Flooring
- Carpet
- Tile
Bedrooms and Bathrooms
- 4 Bedrooms
- Walk-In Closet
- 4 Full Bathrooms
- Shower Only
Laundry
- Sink Near Laundry
- Gas Dryer Hookup
Home Security
- Security System Owned
- Smart Thermostat
Utilities
- Zoned Heating and Cooling
- Natural Gas Connected
- Tankless Water Heater
Additional Features
- Energy-Efficient Thermostat
- Front Porch
Listing and Financial Details
- Assessor Parcel Number 0013512700
Community Details
Overview
- Mill Creek Forest Subdivision
Recreation
- Tennis Courts
- Pickleball Courts
- Community Playground
- Fitness Center
- Park
- Jogging Path
Additional Features
- Clubhouse
- Gated Community
Map
Home Values in the Area
Average Home Value in this Area
Tax History
| Year | Tax Paid | Tax Assessment Tax Assessment Total Assessment is a certain percentage of the fair market value that is determined by local assessors to be the total taxable value of land and additions on the property. | Land | Improvement |
|---|---|---|---|---|
| 2024 | -- | $80,000 | $80,000 | -- |
| 2023 | -- | $442,365 | $80,000 | $362,365 |
Property History
| Date | Event | Price | Change | Sq Ft Price |
|---|---|---|---|---|
| 04/19/2025 04/19/25 | Pending | -- | -- | -- |
| 03/31/2025 03/31/25 | For Sale | $614,990 | -- | $220 / Sq Ft |
Similar Homes in the area
Source: realMLS (Northeast Florida Multiple Listing Service)
MLS Number: 2078836
APN: 001351-2700
- 401 Dalton Mill Dr
- 100 Dalton Mill Dr
- 253 Dalton Mill Dr
- 265 Dalton Mill Dr
- 268 Dalton Mill Dr
- 280 Dalton Mill Dr
- 313 Dalton Mill Dr
- 42 Erlking Ct
- 140 Dalton Mill Dr
- 328 Dalton Mill Dr
- 145 Bridgeton St
- 88 Dalton Mill Dr
- 240 Elm Branch Rd
- 264 Elm Branch Rd
- 192 Elm Branch Rd
- 101 Erlking Ct
- 432 Dalton Mill Dr
- 442 Dalton Mill Dr
- 454 Dalton Mill Dr
- 71 Wye Rd

