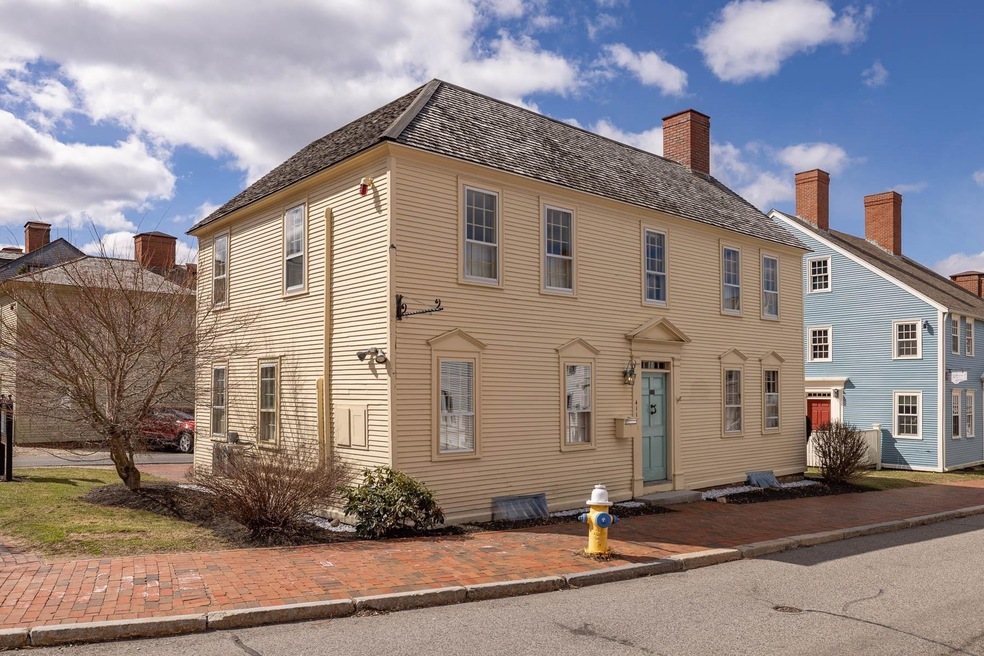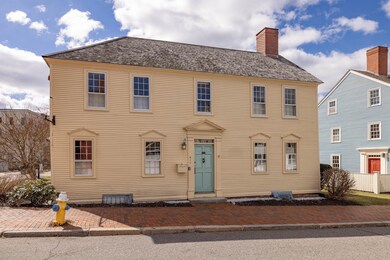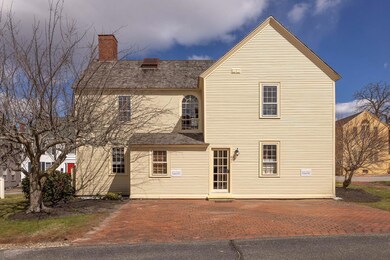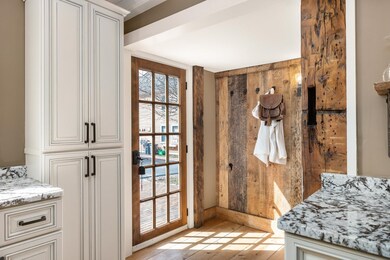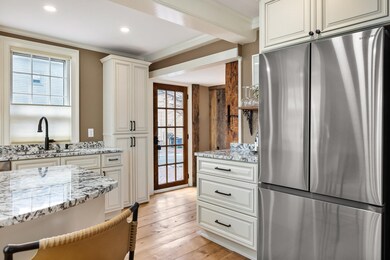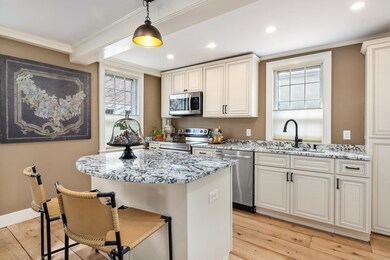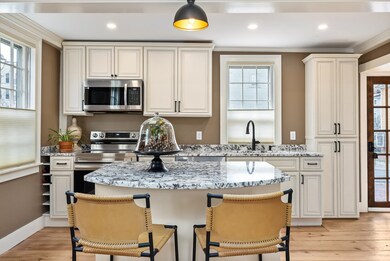
411 Deer St Unit 6 Portsmouth, NH 03801
Downtown Portsmouth NeighborhoodHighlights
- Post and Beam
- Wood Flooring
- En-Suite Primary Bedroom
- Little Harbour School Rated A
- Walk-In Closet
- Kitchen Island
About This Home
As of May 2024This remarkable, historic home, located in downtown Portsmouth's The Hill, sits on a rare, in-town, perfect and petite grassy corner lot. Absolutely gorgeous, original wood floors, historic interior architecture with a newly installed kitchen and Energy Star Appliances. Unbelievably, The Ward Widden House has (3) on site, parking spots right at your door, with (1) additional off-site spaces deeded within Condo docs. This historic property is an exquisite and exceptional star, all within the coveted "walking distance" of our fantastic downtown! Schedule a Private Showing starting Tuesday March 19, 2024.
Last Agent to Sell the Property
KW Coastal and Lakes & Mountains Realty License #071936

Home Details
Home Type
- Single Family
Est. Annual Taxes
- $4,574
Year Built
- Built in 1700
Lot Details
- Property is zoned CD4-L1
HOA Fees
- $210 Monthly HOA Fees
Parking
- 2 Car Garage
- Brick Driveway
- Off-Site Parking
Home Design
- Post and Beam
- Concrete Foundation
- Wood Frame Construction
- Batts Insulation
- Shingle Roof
- Clapboard
Interior Spaces
- 1,639 Sq Ft Home
- 2-Story Property
- Combination Dining and Living Room
- Wood Flooring
- Scuttle Attic Hole
- Washer and Dryer Hookup
Kitchen
- Electric Cooktop
- Range Hood
- Microwave
- ENERGY STAR Qualified Dishwasher
- Kitchen Island
Bedrooms and Bathrooms
- 2 Bedrooms
- En-Suite Primary Bedroom
- Walk-In Closet
Basement
- Interior Basement Entry
- Crawl Space
Utilities
- Mini Split Air Conditioners
- Vented Exhaust Fan
- Mini Split Heat Pump
- Baseboard Heating
- 200+ Amp Service
- Cable TV Available
Listing and Financial Details
- Legal Lot and Block 1 / 0026
Map
Home Values in the Area
Average Home Value in this Area
Property History
| Date | Event | Price | Change | Sq Ft Price |
|---|---|---|---|---|
| 05/31/2024 05/31/24 | Sold | $1,235,000 | -4.6% | $754 / Sq Ft |
| 05/13/2024 05/13/24 | Pending | -- | -- | -- |
| 04/14/2024 04/14/24 | Price Changed | $1,295,000 | -4.1% | $790 / Sq Ft |
| 03/21/2024 03/21/24 | For Sale | $1,350,000 | -- | $824 / Sq Ft |
Similar Homes in Portsmouth, NH
Source: PrimeMLS
MLS Number: 4988880
- 409 The Hill Unit 409
- 77 Hanover St Unit 18
- 54 Ceres St
- 8 Bow St
- 238 Deer St Unit 305
- 238 Deer St Unit 208
- 238 Deer St Unit 207
- 70 Maplewood Ave Unit 403
- 70 Maplewood Ave Unit 303
- 70 Maplewood Ave Unit 202
- 70 Maplewood Ave Unit 205
- 70 Maplewood Ave Unit 302
- 70 Maplewood Ave Unit 204
- 70 Maplewood Ave Unit 401
- 70 Maplewood Ave Unit 301
- 70 Maplewood Ave Unit 305
- 70 Maplewood Ave Unit 201
- 70 Maplewood Ave Unit 304
- 70 Maplewood Ave Unit 206
- 64 Bridge St
