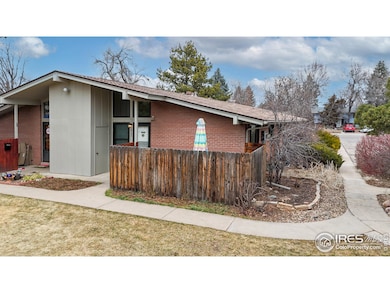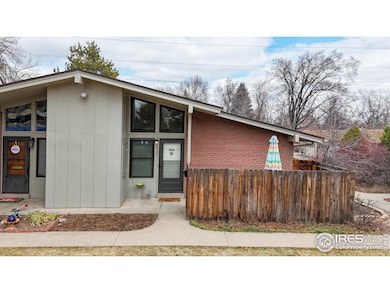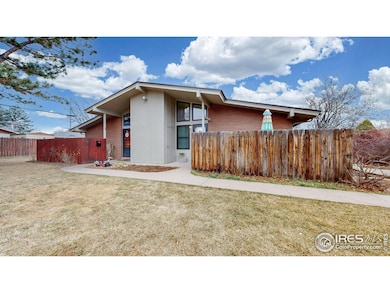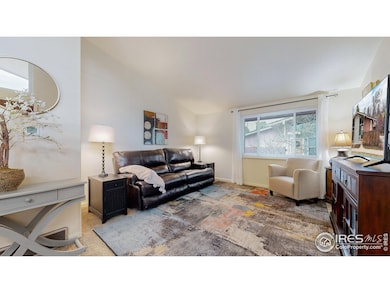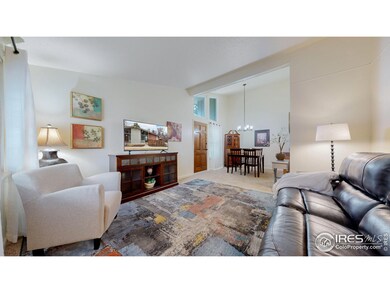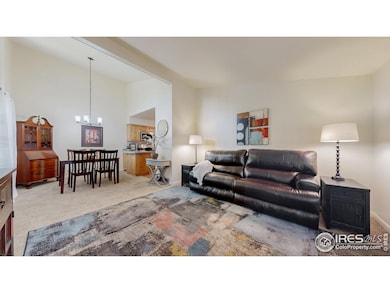
411 E Drake Rd Unit 3E Fort Collins, CO 80525
Thunderbird NeighborhoodEstimated payment $2,352/month
Highlights
- Spa
- Cathedral Ceiling
- Eat-In Kitchen
- O'Dea Elementary School Rated A-
- 1 Car Detached Garage
- 3-minute walk to Leisure Park
About This Home
Looking for convenient, low maintenance living in the heart of Fort Collins? You can't get a better location than this! Enjoy this all brick, main floor, end-unit condo that's just a stone's throw from the intersection of College and Drake (and it doesn't back to Drake). As you walk in the south facing front entry you are greeted by an open and inviting living room with vaulted ceilings. Newer (2023), large vinyl windows let the light flow into the house and give you amazing views of the large greenbelt with mature trees and expansive grassy area. The kitchen has been updated and features all new (2025) stainless-steel appliances and updated light fixtures and hardware. With newer HVAC (2023), two large bedrooms, a full bath and a large laundry area this home is sure to please. Outside you'll enjoy a private south facing patio that opens to the community green belt. The detached (east facing) garage is the perfect size for your vehicle or extra storage. The grounds are beautiful, quiet and well maintained. Located in mid-town Ft. Collins close to the new King Soopers, Whole Foods, shopping, restaurants, CSU, bus stops, the MAX and so much more. This freshly updated home has so much to offer!
Townhouse Details
Home Type
- Townhome
Est. Annual Taxes
- $1,563
Year Built
- Built in 1967
Lot Details
- Open Space
- No Units Located Below
- South Facing Home
- Southern Exposure
- Partially Fenced Property
- Sprinkler System
- Zero Lot Line
HOA Fees
- $330 Monthly HOA Fees
Parking
- 1 Car Detached Garage
- Driveway Level
Home Design
- Brick Veneer
- Wood Frame Construction
- Composition Roof
Interior Spaces
- 813 Sq Ft Home
- 1-Story Property
- Cathedral Ceiling
- Ceiling Fan
- Window Treatments
- Crawl Space
Kitchen
- Eat-In Kitchen
- Electric Oven or Range
- Microwave
- Dishwasher
Flooring
- Carpet
- Luxury Vinyl Tile
Bedrooms and Bathrooms
- 2 Bedrooms
- 1 Full Bathroom
- Primary bathroom on main floor
Laundry
- Laundry on main level
- Dryer
- Washer
Home Security
Accessible Home Design
- Level Entry For Accessibility
- Low Pile Carpeting
Outdoor Features
- Spa
- Patio
- Exterior Lighting
Schools
- Odea Elementary School
- Boltz Middle School
- Ft Collins High School
Utilities
- Forced Air Heating and Cooling System
- Cable TV Available
Listing and Financial Details
- Assessor Parcel Number R0129640
Community Details
Overview
- Association fees include common amenities, trash, snow removal, ground maintenance, utilities, maintenance structure, water/sewer, hazard insurance
- Leisure Living Manor Subdivision
Recreation
- Community Playground
- Park
Security
- Storm Windows
- Storm Doors
Map
Home Values in the Area
Average Home Value in this Area
Tax History
| Year | Tax Paid | Tax Assessment Tax Assessment Total Assessment is a certain percentage of the fair market value that is determined by local assessors to be the total taxable value of land and additions on the property. | Land | Improvement |
|---|---|---|---|---|
| 2025 | $1,487 | $19,973 | $2,077 | $17,896 |
| 2024 | $1,487 | $19,973 | $2,077 | $17,896 |
| 2022 | $1,433 | $15,172 | $2,155 | $13,017 |
| 2021 | $1,448 | $15,609 | $2,217 | $13,392 |
| 2020 | $1,326 | $14,172 | $2,217 | $11,955 |
| 2019 | $1,332 | $14,172 | $2,217 | $11,955 |
| 2018 | $1,101 | $12,082 | $2,232 | $9,850 |
| 2017 | $1,097 | $12,082 | $2,232 | $9,850 |
| 2016 | $892 | $9,767 | $2,468 | $7,299 |
| 2015 | $885 | $9,770 | $2,470 | $7,300 |
| 2014 | $784 | $8,600 | $2,470 | $6,130 |
Property History
| Date | Event | Price | Change | Sq Ft Price |
|---|---|---|---|---|
| 04/10/2025 04/10/25 | Price Changed | $339,000 | -3.1% | $417 / Sq Ft |
| 03/13/2025 03/13/25 | For Sale | $350,000 | +18.6% | $431 / Sq Ft |
| 10/12/2022 10/12/22 | Sold | $295,000 | 0.0% | $370 / Sq Ft |
| 09/08/2022 09/08/22 | For Sale | $295,000 | -- | $370 / Sq Ft |
Deed History
| Date | Type | Sale Price | Title Company |
|---|---|---|---|
| Warranty Deed | $295,000 | Land Title | |
| Warranty Deed | $84,900 | -- | |
| Deed | $74,900 | -- |
Similar Homes in Fort Collins, CO
Source: IRES MLS
MLS Number: 1028158
APN: 97252-52-003
- 449 E Drake Rd
- 2500 Mathews St
- 504 Princeton Rd
- 145 Yale Ave
- 2550 Stover St
- 705 E Drake Rd Unit Q21
- 2706 Balmoral Ct
- 613 Dartmouth Trail
- 2025 Mathews St Unit 3
- 2025 Mathews St Unit I2
- 717 Parkview Dr
- 717 Dartmouth Trail
- 3400 Stanford Rd Unit A120
- 3400 Stanford Rd Unit B221
- 925 Columbia Rd Unit 824
- 925 Columbia Rd Unit 111
- 925 Columbia Rd Unit 233
- 925 Columbia Rd Unit 122
- 1001 Strachan Dr Unit 19
- 2608 Avocet Rd

