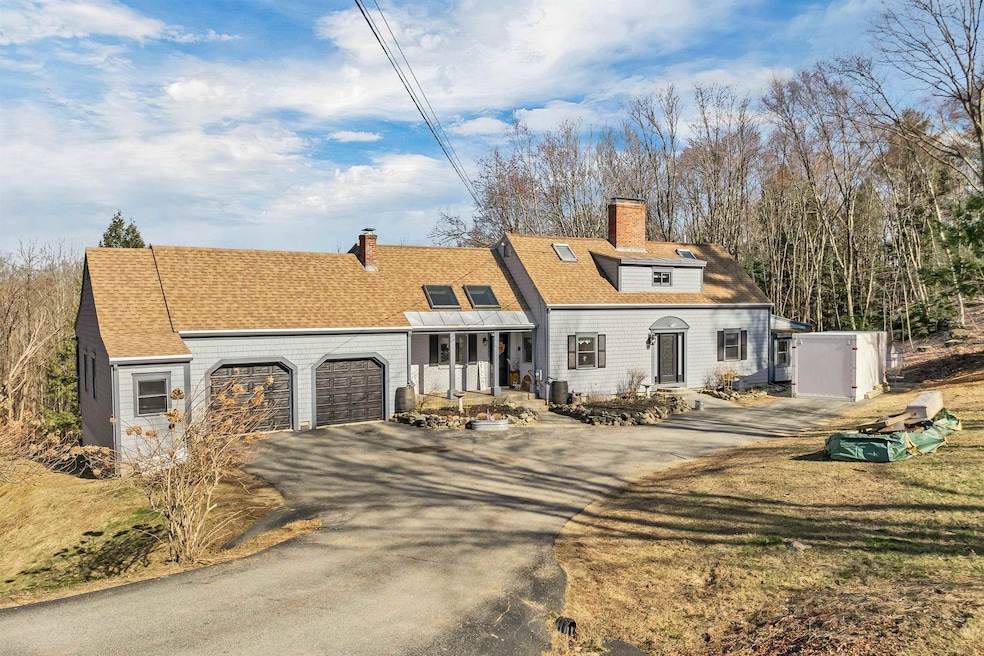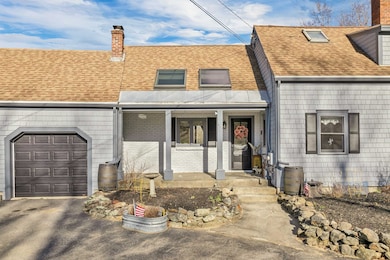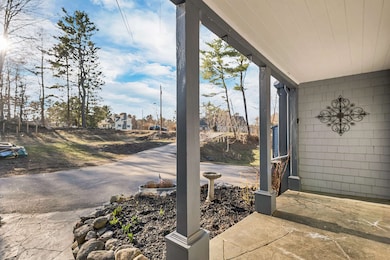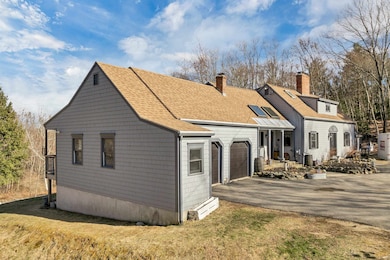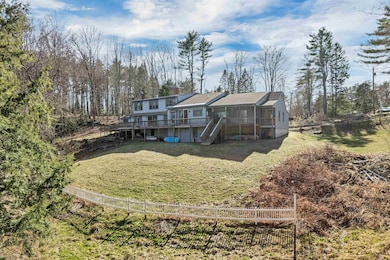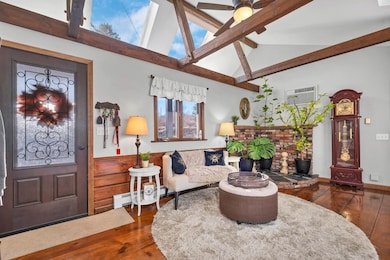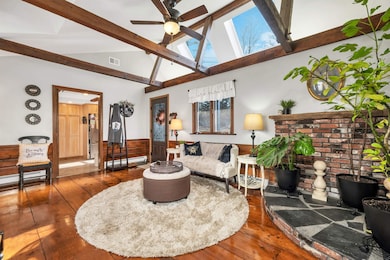
411 E Meadow Ln Pembroke, NH 03275
Pembroke NeighborhoodEstimated payment $4,485/month
Highlights
- Cape Cod Architecture
- Wood Flooring
- Baseboard Heating
About This Home
Imagine waking up, gazing at the sunrise to the east with your cup of coffee on your 90’ deck! Situated near the end of a cul de sac, this home features multiple living setups, from in-law potential to previous Air BNB usage, or just multiple first floor living options. The two car garage walks into a spacious breezeway with deck access which wraps around this lovingly cared for, one of a kind home. Enter through the garage, covered ADA ramp, or two of the lovely front doorways and inside you will find the newest addition to the home that features a primary living suite and a large living area with high ceilings and skylights that pour in sunlight. As you notice the amazing custom wood flooring, you head into the kitchen space that has a plethora of storage and updated appliances. The dining room flows into the second living room which has a large hearth and deck-slider access. The remainder of the first floor continues with another bedroom with deck access, bathroom, and bonus sun-room space. Upstairs, you will find three bedrooms and two more bathrooms, both recently updated, one with a subway tiled walk-in shower and the other with a spa like soaking tub. The basement has a finished space that walks out to the spacious, underground dog-fenced back yard, half bathroom, and another workshop/utility space. Outside, there is more covered storage space under the addition, raised garden beds and mature perennials throughout. Showings start 4/19 at the Open House. Welcome Home!
Home Details
Home Type
- Single Family
Est. Annual Taxes
- $10,296
Year Built
- Built in 1976
Lot Details
- Property fronts a private road
- Property is zoned R-3D
Parking
- 2
Home Design
- Cape Cod Architecture
- Wood Frame Construction
- Shingle Roof
Kitchen
- Stove
- Dishwasher
Flooring
- Wood
- Carpet
- Tile
Bedrooms and Bathrooms
- 5 Bedrooms
Laundry
- Dryer
- Washer
Schools
- Three Rivers Elementary And Middle School
- Pembroke Academy High School
Utilities
- Baseboard Heating
- Hot Water Heating System
- Private Water Source
- Leach Field
Additional Features
- Basement
Map
Home Values in the Area
Average Home Value in this Area
Tax History
| Year | Tax Paid | Tax Assessment Tax Assessment Total Assessment is a certain percentage of the fair market value that is determined by local assessors to be the total taxable value of land and additions on the property. | Land | Improvement |
|---|---|---|---|---|
| 2023 | $10,296 | $369,300 | $107,600 | $261,700 |
| 2022 | $9,196 | $369,300 | $107,600 | $261,700 |
| 2021 | $8,863 | $369,300 | $107,600 | $261,700 |
| 2020 | $9,085 | $369,300 | $107,600 | $261,700 |
| 2019 | $8,708 | $369,300 | $107,600 | $261,700 |
| 2018 | $8,436 | $321,500 | $97,800 | $223,700 |
| 2017 | $9,383 | $315,300 | $97,800 | $217,500 |
| 2015 | $8,216 | $283,900 | $78,000 | $205,900 |
| 2014 | $8,432 | $283,900 | $78,000 | $205,900 |
| 2011 | $8,556 | $323,600 | $90,700 | $232,900 |
Property History
| Date | Event | Price | Change | Sq Ft Price |
|---|---|---|---|---|
| 04/24/2025 04/24/25 | Pending | -- | -- | -- |
| 04/16/2025 04/16/25 | For Sale | $649,900 | +109.7% | $229 / Sq Ft |
| 03/01/2019 03/01/19 | Sold | $309,900 | -3.1% | $105 / Sq Ft |
| 01/20/2019 01/20/19 | Pending | -- | -- | -- |
| 12/05/2018 12/05/18 | Price Changed | $319,900 | -4.5% | $108 / Sq Ft |
| 08/24/2018 08/24/18 | Price Changed | $334,900 | -2.9% | $113 / Sq Ft |
| 08/07/2018 08/07/18 | Price Changed | $344,900 | -4.2% | $117 / Sq Ft |
| 07/06/2018 07/06/18 | For Sale | $359,900 | -- | $122 / Sq Ft |
Deed History
| Date | Type | Sale Price | Title Company |
|---|---|---|---|
| Warranty Deed | $309,933 | -- |
Mortgage History
| Date | Status | Loan Amount | Loan Type |
|---|---|---|---|
| Open | $99,000 | Credit Line Revolving | |
| Closed | $35,000 | Balloon | |
| Open | $307,652 | Stand Alone Refi Refinance Of Original Loan | |
| Closed | $300,603 | Purchase Money Mortgage |
Similar Homes in the area
Source: PrimeMLS
MLS Number: 5036443
APN: PMBR-000939-000000-000041
- 3 Old Bear Brook Rd
- 225 Belknap Dr Unit C
- 162 Tina Dr Unit A
- 464 Blane Cir Unit 42
- 212C Cardigan Dr Unit C
- 454 Blane Cir Unit 44
- 421 Grady Ln Unit 27
- 425 Grady Ln Unit 28
- 422 Grady Ln Unit 36
- 428 Grady Ln Unit 33
- 455 Blane Cir Unit 26
- 304 Pembroke St
- 17 Meadow Ln
- 5 Meadow Ln
- 5 Bartlett St
- 418 Blane Cir Unit 51
- 11 Broadway
- 104 Glass St
- 18 Broadway
- 44 Sherwood Meadows
