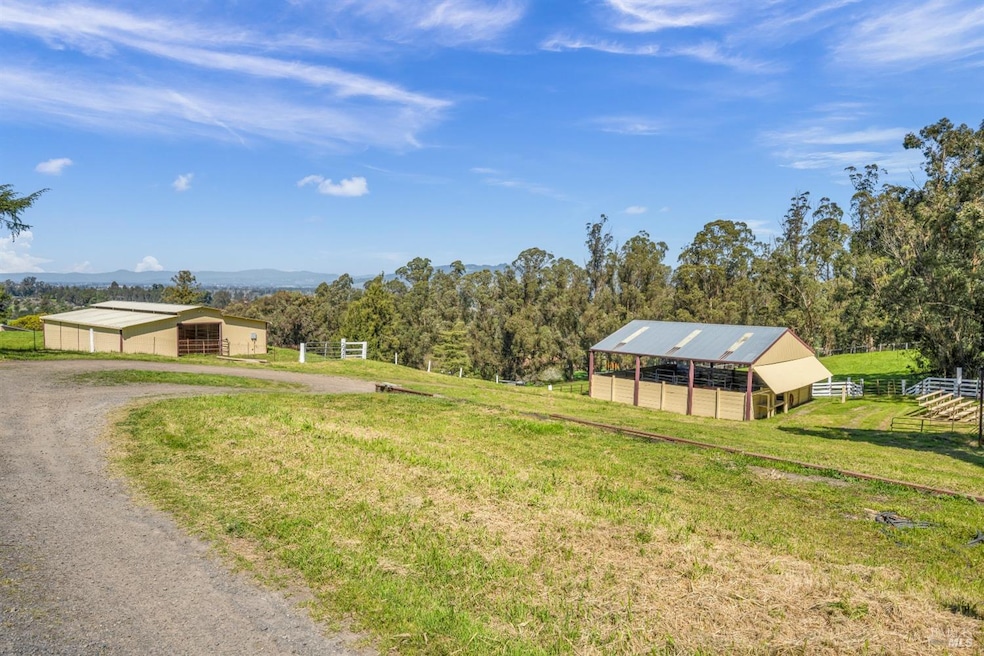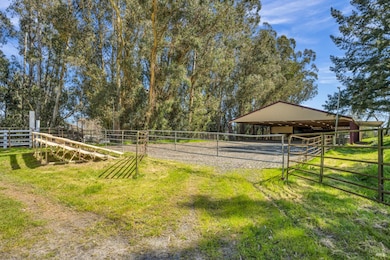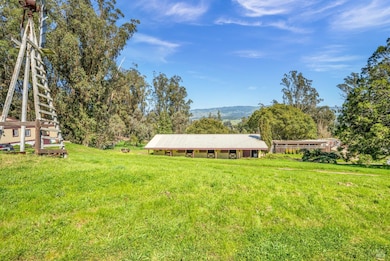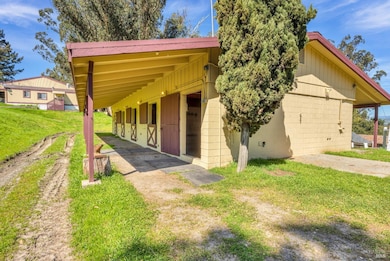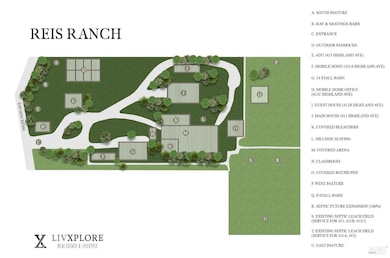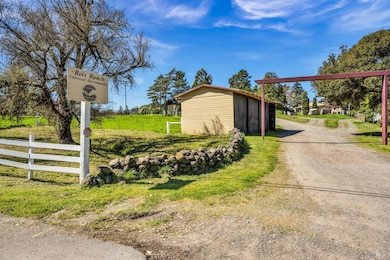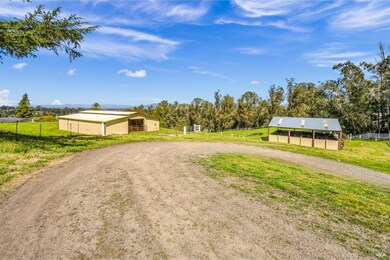411 Highland Ave Penngrove, CA 94951
Estimated payment $18,736/month
Highlights
- Guest House
- Barn
- Arena
- Petaluma Junior High School Rated A-
- Boarding Facilities
- Spa
About This Home
Welcome to The Reis Ranch. Featuring 5 legal residences on 8.11 acres, this Penngrove equestrian event center has been the home of nationally recognized horseman, Dennis Reis. This proven facility has been in operation since 1985, and is available now for the first time in nearly 40 years. Featuring a use permit for events up to 300 people, in addition to horse boarding and a commercial veterinary hospital, this property is beyond unique. The Reis Ranch is ideal for horse shows, boarding, training, private and group lessons, clinics, workshops, and much more. Improvements include a half covered arena spanning an estimated 70'x225' with exceptional footing, round pen, heated classroom, 30 stalls featuring video monitoring, 3 pastures for turnout, 7 outdoor paddocks for turnout, hay and shavings barn, office, as well as 3 phase electrical service. The 5 legal residences provide ample room for a buyer's largest plans. The Reis Ranch is not a property to miss.
Property Details
Home Type
- Multi-Family
Est. Annual Taxes
- $7,151
Year Built
- Built in 1972
Lot Details
- 8.11 Acre Lot
- Adjacent to Greenbelt
- Street terminates at a dead end
- Property is Fully Fenced
- Wood Fence
- Aluminum or Metal Fence
- Private Lot
- Secluded Lot
- Meadow
Property Views
- Ridge
- Pasture
- Mountain
- Hills
- Park or Greenbelt
Home Design
- Ranch Property
- Concrete Foundation
- Metal Roof
- Wood Siding
- Metal Construction or Metal Frame
Interior Spaces
- 2-Story Property
- Beamed Ceilings
- Cathedral Ceiling
- Gas Log Fireplace
- Family Room
- Living Room with Attached Deck
- Dining Room
- Loft
- Storage
- Laundry Room
- Security Gate
Kitchen
- Free-Standing Gas Range
- Dishwasher
- Granite Countertops
Flooring
- Wood
- Tile
Bedrooms and Bathrooms
- 7 Bedrooms
- Primary Bedroom on Main
- Bathroom on Main Level
- 5 Full Bathrooms
Parking
- 10 Parking Spaces
- No Garage
- Gravel Driveway
- Uncovered Parking
- RV Access or Parking
- Unassigned Parking
Outdoor Features
- Spa
- Boarding Facilities
- Outdoor Storage
- Outbuilding
- Wrap Around Porch
Additional Homes
- Guest House
- Separate Entry Quarters
Farming
- Barn
- Electricity in Barn
Horse Facilities and Amenities
- Horse Stalls
- Paddocks
- Round Pen
- Arena
Utilities
- No Cooling
- Heating System Uses Gas
- Heating System Uses Natural Gas
- Three-Phase Power
- Natural Gas Connected
- Private Water Source
- Water Holding Tank
- Well
- Septic System
Community Details
- Gated Community
Listing and Financial Details
- Assessor Parcel Number 047-011-002-000
Map
Home Values in the Area
Average Home Value in this Area
Tax History
| Year | Tax Paid | Tax Assessment Tax Assessment Total Assessment is a certain percentage of the fair market value that is determined by local assessors to be the total taxable value of land and additions on the property. | Land | Improvement |
|---|---|---|---|---|
| 2023 | $7,151 | $603,361 | $234,283 | $369,078 |
| 2022 | $6,902 | $591,532 | $229,690 | $361,842 |
| 2021 | $6,729 | $579,935 | $225,187 | $354,748 |
| 2020 | $6,775 | $573,989 | $222,878 | $351,111 |
| 2019 | $6,791 | $571,655 | $218,508 | $353,147 |
| 2018 | $6,552 | $561,072 | $214,224 | $346,848 |
| 2017 | $6,424 | $550,815 | $210,024 | $340,791 |
| 2016 | $6,290 | $541,500 | $205,906 | $335,594 |
| 2015 | $6,200 | $533,066 | $202,814 | $330,252 |
| 2014 | $6,214 | $526,506 | $198,842 | $327,664 |
Property History
| Date | Event | Price | Change | Sq Ft Price |
|---|---|---|---|---|
| 04/01/2025 04/01/25 | For Sale | $3,250,000 | 0.0% | -- |
| 03/31/2025 03/31/25 | Off Market | $3,250,000 | -- | -- |
| 11/13/2024 11/13/24 | Price Changed | $3,250,000 | -4.4% | -- |
| 10/30/2024 10/30/24 | Price Changed | $3,399,000 | -8.1% | -- |
| 09/26/2024 09/26/24 | Price Changed | $3,699,000 | -7.5% | -- |
| 04/04/2024 04/04/24 | For Sale | $4,000,000 | -- | -- |
Deed History
| Date | Type | Sale Price | Title Company |
|---|---|---|---|
| Interfamily Deed Transfer | -- | None Available | |
| Interfamily Deed Transfer | -- | First American Title |
Mortgage History
| Date | Status | Loan Amount | Loan Type |
|---|---|---|---|
| Closed | $700,000 | New Conventional | |
| Closed | $200,000 | Credit Line Revolving | |
| Closed | $1,200,000 | Adjustable Rate Mortgage/ARM | |
| Closed | $500,000 | Stand Alone Refi Refinance Of Original Loan | |
| Closed | $84,000 | No Value Available | |
| Closed | $65,000 | Unknown |
Source: Bay Area Real Estate Information Services (BAREIS)
MLS Number: 324023238
APN: 047-011-002
- 9123 Red Hill Ct
- 840 W Railroad Ave
- 1355 Rose Ave
- 90 Jagla St
- 550 Lydia Ct S
- 9053 Water Rd
- 130 Jewett Rd
- 75 Benson Ln
- 417 Crystal Dr Unit 417
- 571 Jorgensen St
- 836 Lancewood Ct
- 8544 Larch Ave
- 425 W Sierra Ave Unit 9
- 630 Palm Ave
- 836 Lunar Ct
- 8401 Lakewood Ave
- 1200 E Railroad Ave
- 8496 Lancaster Dr
- 8047 Mason Dr
- 6937 Santero Way
