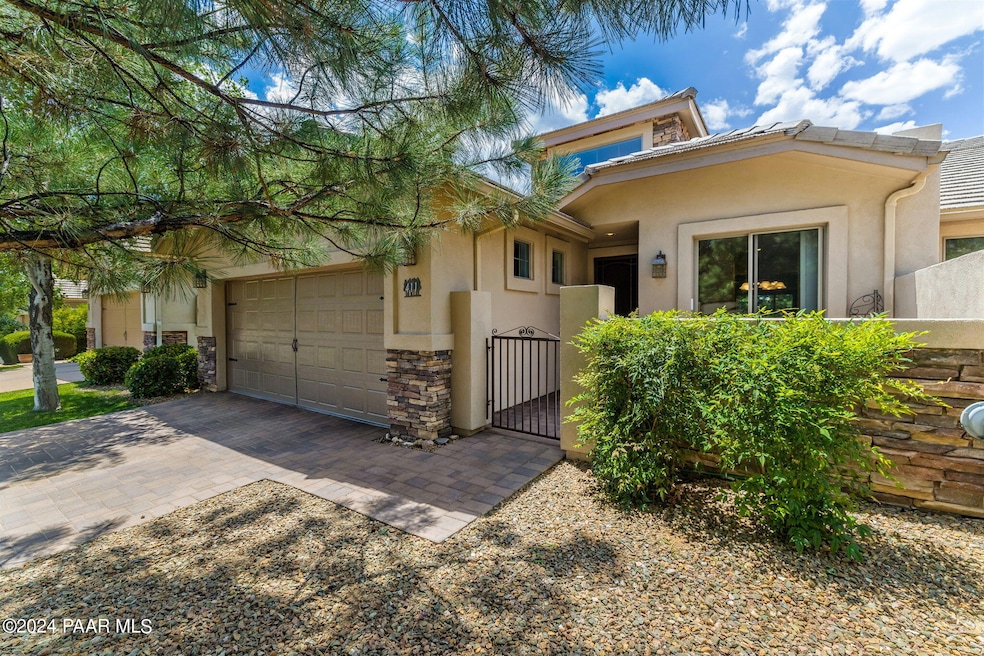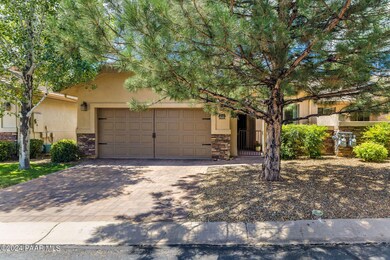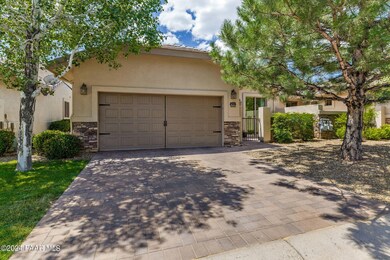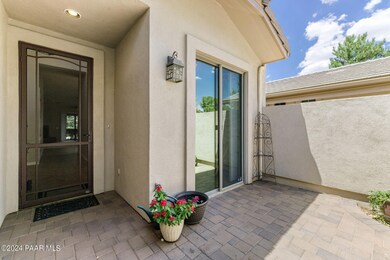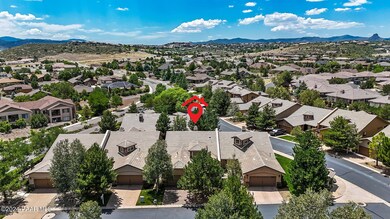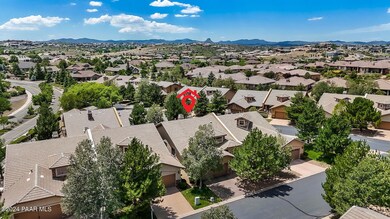
411 Hilton Ln Prescott, AZ 86301
Prescott Lakes NeighborhoodHighlights
- View of Trees or Woods
- Contemporary Architecture
- Cul-De-Sac
- Taylor Hicks School Rated A-
- Covered patio or porch
- Shades
About This Home
As of February 2025Have a care free life style in this beautiful townhome in the highly sought after Willow Park Estates at Prescott Lakes. Picture yourself living here and enjoying your life while the HOA takes care of the exterior & front and back landscaping, making your lifestyle worry free and able to enjoy the clubhouse-pickleball, swimming, golf, tennis, social clubs or the restaurant! This is the perfect low maintenance lifestyle property with 3 BR/1.75BA and a fireplace. Soaring ceilings with windows and skylights. The current owner has added lovely features, such as a pavered driveway and a utility sink in the laundry room! All appliances convey.
Townhouse Details
Home Type
- Townhome
Est. Annual Taxes
- $1,398
Year Built
- Built in 2004
Lot Details
- 3,887 Sq Ft Lot
- Cul-De-Sac
- Partially Fenced Property
- Drip System Landscaping
- Landscaped with Trees
HOA Fees
Parking
- 2 Car Garage
- Garage Door Opener
- Driveway with Pavers
Home Design
- Contemporary Architecture
- Slab Foundation
- Wood Frame Construction
- Stucco Exterior
- Stone
Interior Spaces
- 1,732 Sq Ft Home
- 1-Story Property
- Wired For Data
- Ceiling height of 9 feet or more
- Ceiling Fan
- Gas Fireplace
- Double Pane Windows
- Shades
- Window Screens
- Combination Dining and Living Room
- Views of Woods
Kitchen
- Eat-In Kitchen
- Oven
- Cooktop
- Microwave
- Dishwasher
- Disposal
Flooring
- Carpet
- Tile
Bedrooms and Bathrooms
- 3 Bedrooms
- Walk-In Closet
- Granite Bathroom Countertops
Laundry
- Laundry Room
- Dryer
- Washer
Home Security
Accessible Home Design
- Level Entry For Accessibility
Outdoor Features
- Covered patio or porch
- Rain Gutters
Utilities
- Forced Air Heating and Cooling System
- 220 Volts
- Natural Gas Water Heater
- Phone Available
Listing and Financial Details
- Assessor Parcel Number 344
Community Details
Overview
- Association Phone (928) 830-5817
- Hoamco Association, Phone Number (928) 443-3500
- Built by Canavest
- Prescott Lakes Subdivision
- Mandatory home owners association
Pet Policy
- Pets Allowed
Security
- Fire and Smoke Detector
Map
Home Values in the Area
Average Home Value in this Area
Property History
| Date | Event | Price | Change | Sq Ft Price |
|---|---|---|---|---|
| 02/05/2025 02/05/25 | Sold | $505,000 | -2.9% | $292 / Sq Ft |
| 01/16/2025 01/16/25 | Pending | -- | -- | -- |
| 12/20/2024 12/20/24 | Price Changed | $520,000 | -1.9% | $300 / Sq Ft |
| 11/22/2024 11/22/24 | Price Changed | $530,000 | -1.9% | $306 / Sq Ft |
| 09/26/2024 09/26/24 | Price Changed | $540,000 | -0.9% | $312 / Sq Ft |
| 09/14/2024 09/14/24 | Price Changed | $545,000 | -0.7% | $315 / Sq Ft |
| 08/12/2024 08/12/24 | For Sale | $549,000 | +83.6% | $317 / Sq Ft |
| 03/08/2018 03/08/18 | Sold | $299,000 | -5.6% | $173 / Sq Ft |
| 02/06/2018 02/06/18 | Pending | -- | -- | -- |
| 09/22/2017 09/22/17 | For Sale | $316,900 | +13.6% | $183 / Sq Ft |
| 01/15/2016 01/15/16 | Sold | $279,000 | -3.8% | $161 / Sq Ft |
| 12/16/2015 12/16/15 | Pending | -- | -- | -- |
| 10/01/2015 10/01/15 | For Sale | $289,900 | -- | $167 / Sq Ft |
Tax History
| Year | Tax Paid | Tax Assessment Tax Assessment Total Assessment is a certain percentage of the fair market value that is determined by local assessors to be the total taxable value of land and additions on the property. | Land | Improvement |
|---|---|---|---|---|
| 2024 | $1,398 | -- | -- | -- |
| 2023 | $1,398 | $38,187 | $3,362 | $34,825 |
| 2022 | $1,379 | $32,598 | $3,270 | $29,328 |
| 2021 | $1,480 | $33,763 | $3,270 | $30,493 |
| 2020 | $1,487 | $0 | $0 | $0 |
| 2019 | $1,476 | $0 | $0 | $0 |
| 2018 | $1,410 | $0 | $0 | $0 |
| 2017 | $1,359 | $0 | $0 | $0 |
| 2016 | $1,353 | $0 | $0 | $0 |
| 2015 | -- | $0 | $0 | $0 |
| 2014 | -- | $0 | $0 | $0 |
Mortgage History
| Date | Status | Loan Amount | Loan Type |
|---|---|---|---|
| Previous Owner | $265,050 | New Conventional | |
| Previous Owner | $258,350 | New Conventional | |
| Previous Owner | $267,000 | New Conventional | |
| Previous Owner | $80,000 | Credit Line Revolving |
Deed History
| Date | Type | Sale Price | Title Company |
|---|---|---|---|
| Warranty Deed | $505,000 | Yavapai Title Agency | |
| Warranty Deed | $299,000 | Driggs Title Agency Inc | |
| Interfamily Deed Transfer | -- | Driggs Title Agency Inc | |
| Interfamily Deed Transfer | -- | Driggs Title Agency Inc | |
| Warranty Deed | $279,000 | Driggs Title Agency Inc | |
| Interfamily Deed Transfer | -- | Title Source Inc | |
| Interfamily Deed Transfer | -- | Title Source | |
| Interfamily Deed Transfer | -- | Arizona Title Agency Inc | |
| Warranty Deed | $297,000 | Arizona Title Agency Inc | |
| Special Warranty Deed | $285,132 | First American Title Ins |
Similar Homes in Prescott, AZ
Source: Prescott Area Association of REALTORS®
MLS Number: 1066389
APN: 105-11-344
- 1975 Blooming Hills Dr Unit 111
- 1239 Pebble Springs
- 1260 Pebble Springs
- 455 Isabelle Ln
- 1248 Pebble Springs
- 1963 Bloomingdale Dr
- 1899 Kensington Ct
- 1895 Kensington Ct
- 1892 Kensington Ct
- 1923 Atlantic Ave
- 1935 Ventnor Cir
- 1100 E Rosser St
- 1140 Northridge Dr Unit 60
- 1140 Northridge Dr
- 500/501 E Rosser St
- 1151 Sassaby Cir
- 1505 Pocono Place
- 1543 Mediterranean Ct
- 1181 Sassaby Cir
- 1167 Irwin Way
