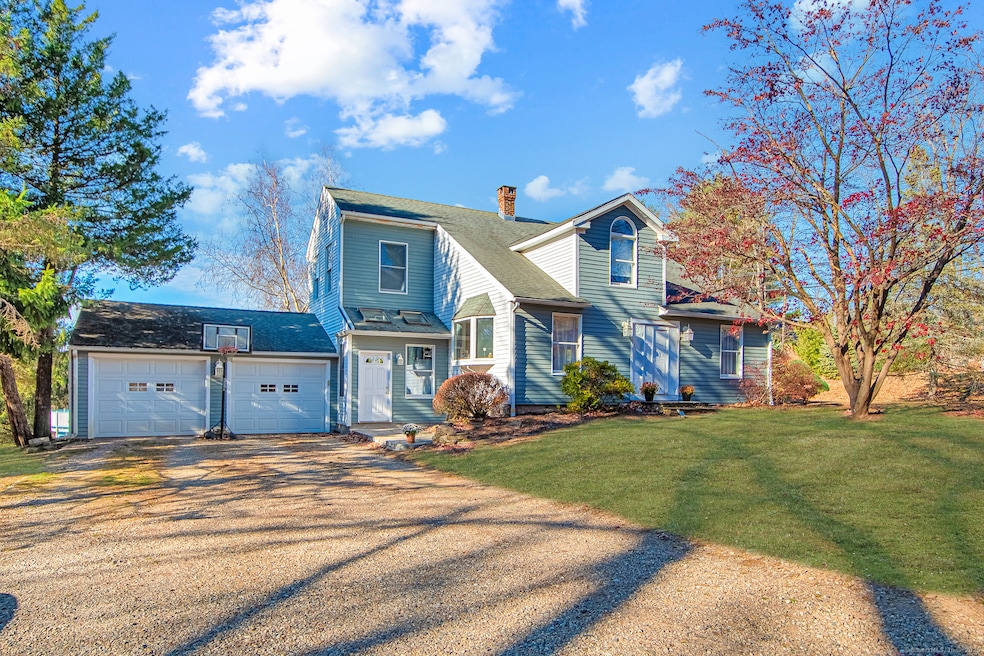
411 Jerome Ave Burlington, CT 06013
Burlington NeighborhoodHighlights
- Above Ground Pool
- Colonial Architecture
- Attic
- Lewis S. Mills High School Rated A-
- Deck
- Wrap Around Balcony
About This Home
As of April 2025**OFFERS DUE 3/9 AT 7PM**Welcome to this spacious and cozy home in the charming town of Burlington, CT! This inviting property features three bedrooms, two of which include walk-in closets, providing ample storage space. The main level hosts a convenient laundry room and a bedroom, perfect for guests or family members who prefer easy access. The trendy kitchen, adorned with exposed ceiling beams, adds a touch of rustic charm and modern elegance to the heart of the home. Step outside to your own private oasis, featuring a refreshing pool and a large backyard with invisible fencing, ensuring a safe space for your pets. The wrap-around deck with a ramp offers an ideal spot for relaxation or entertaining guests. Additionally, the property includes a shed for extra storage and plenty of parking space to accommodate multiple vehicles. This delightful home seamlessly combines modern amenities with a warm, inviting atmosphere, making it the perfect retreat for those seeking a peaceful and luxurious lifestyle in Burlington, CT.
Home Details
Home Type
- Single Family
Est. Annual Taxes
- $5,970
Year Built
- Built in 1920
Lot Details
- 1.03 Acre Lot
- Property is zoned R-15
Home Design
- Colonial Architecture
- Concrete Foundation
- Asphalt Shingled Roof
- Concrete Siding
- Vinyl Siding
Interior Spaces
- 2,124 Sq Ft Home
- Walkup Attic
Kitchen
- Electric Cooktop
- Dishwasher
Bedrooms and Bathrooms
- 4 Bedrooms
- 2 Full Bathrooms
Unfinished Basement
- Basement Fills Entire Space Under The House
- Basement Storage
Parking
- 2 Car Garage
- Parking Deck
- Driveway
Outdoor Features
- Above Ground Pool
- Wrap Around Balcony
- Deck
- Shed
Utilities
- Window Unit Cooling System
- Baseboard Heating
- Heating System Uses Oil
- Private Company Owned Well
- Fuel Tank Located in Basement
Listing and Financial Details
- Assessor Parcel Number 499474
Map
Home Values in the Area
Average Home Value in this Area
Property History
| Date | Event | Price | Change | Sq Ft Price |
|---|---|---|---|---|
| 04/16/2025 04/16/25 | Sold | $430,000 | +7.8% | $202 / Sq Ft |
| 03/11/2025 03/11/25 | Pending | -- | -- | -- |
| 03/05/2025 03/05/25 | For Sale | $399,000 | -- | $188 / Sq Ft |
Tax History
| Year | Tax Paid | Tax Assessment Tax Assessment Total Assessment is a certain percentage of the fair market value that is determined by local assessors to be the total taxable value of land and additions on the property. | Land | Improvement |
|---|---|---|---|---|
| 2024 | $5,970 | $230,510 | $59,570 | $170,940 |
| 2023 | $5,610 | $174,230 | $66,290 | $107,940 |
| 2022 | $5,697 | $174,230 | $66,290 | $107,940 |
| 2021 | $5,819 | $174,230 | $66,290 | $107,940 |
| 2020 | $5,802 | $174,230 | $66,290 | $107,940 |
| 2019 | $5,750 | $174,230 | $66,290 | $107,940 |
| 2018 | $5,567 | $171,290 | $66,290 | $105,000 |
| 2017 | $5,481 | $171,290 | $66,290 | $105,000 |
| 2016 | $5,413 | $171,290 | $66,290 | $105,000 |
| 2015 | $5,327 | $171,290 | $66,290 | $105,000 |
| 2014 | $5,113 | $171,290 | $66,290 | $105,000 |
Mortgage History
| Date | Status | Loan Amount | Loan Type |
|---|---|---|---|
| Open | $315,000 | No Value Available | |
| Closed | $261,000 | No Value Available |
Deed History
| Date | Type | Sale Price | Title Company |
|---|---|---|---|
| Warranty Deed | $219,800 | -- | |
| Warranty Deed | $219,800 | -- |
Similar Homes in the area
Source: SmartMLS
MLS Number: 24078297
APN: BURL-000203-000000-000084
- 425 Jerome Ave
- 27 Meadow Rd
- 6 Pine Hill Rd
- 21 Wildcat Rd
- 23 Wildcat Rd
- 11 Stone Rd
- 961 Jerome Ave
- 816 Jerome Ave
- 3 Stone Ridge Crossing
- 69 Old Farm Rd
- 15 Robin Rd
- 455 Milford St
- 1329 Stafford Ave
- 15 Bittersweet Ln
- 16 Stafford Rd
- 72 Nutmeg Rd
- 16 Strong St
- 99 Strawberry Hill Rd
- 1197 Stafford Ave
- 23 Misty Meadow Rd
