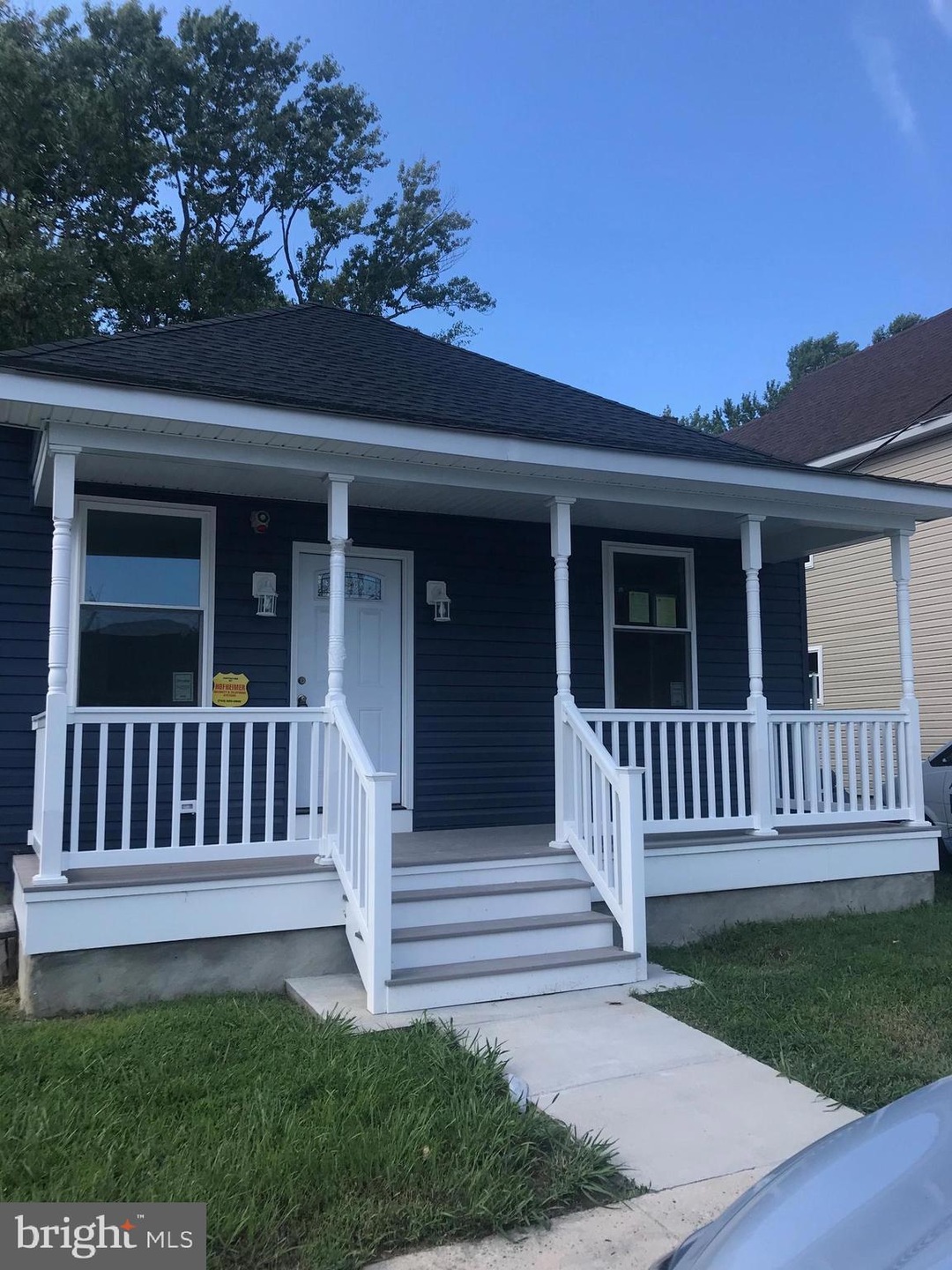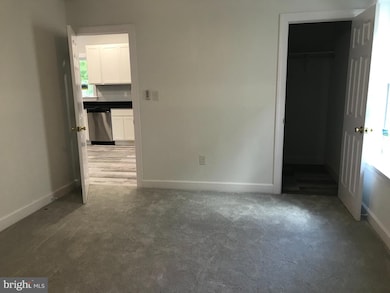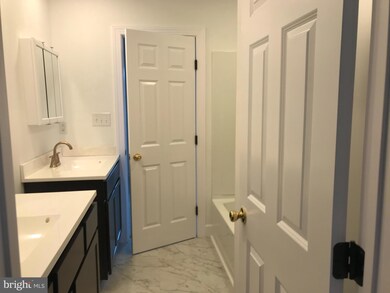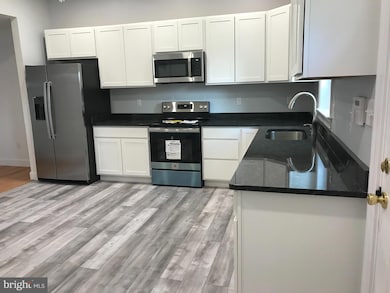
411 Linden Ave Cambridge, MD 21613
Estimated payment $1,365/month
Highlights
- Cape Cod Architecture
- Porch
- Level Entry For Accessibility
- No HOA
- Home Security System
- Central Air
About This Home
NEW PRICE REDUCTION! A Stunning, Move -In Ready Gem-Practically Brand New! Experience the perfect blend of modern elegance and thoughtful design in this beautifully reimagined home. Completely transformed with meticulous craftsmanship, this residence offers all the benefits of new construction without the wait. The back of the home has been expertly expanded, creating space for a spacious gourmet kitchen, a convenient half bath and a well designed laundry area-providing both function and flair.
Every detail has been carefully attended to: new electric, plumbing and insulation ensure long term peace of mind, while luxurious new flooring, fresh paint and sophisticated 5 1/4 inch baseboards elevate every space. The kitchen is a true showstopper, featuring stunning granite countertops, soft close cabinetry and brand new appliances-ideal for both cooking and entertaining.
The thoughtfully laid-out floor plan offers versatility and privacy, with two inviting bedrooms on the main level sharing a stylish Jack and Jill bathroom. Upstairs, you'll find a serene third bedroom paired with a second full bath, along with additional attic storage to keep everything organized and easily accessible.
Modern LED lighting is featured throughout, bringing a bright and welcoming ambiance to every room Outside, the charming front porch boasts a Trex deck with vinyl railings, ensuring low-maintenance enjoyment for years to come. The expansive side yard provides endless possibilities-whether you dream of adding a garage, garden, or entertaining space.
Convenience meets peace of mind with sump pumps in the crawl space, protecting your investment from the elements. With a driveway that offers plenty of parking, and every detail carefully curated for both style and comfort, this home is truly move-in ready.
Discovver this exceptional opportunity for yourself-schedule your private showing today and see why this home is the perfect place for your next chapter.
Home Details
Home Type
- Single Family
Est. Annual Taxes
- $1,308
Year Built
- Built in 1935
Lot Details
- 9,160 Sq Ft Lot
- Property is in excellent condition
- Property is zoned NC-3
Parking
- Driveway
Home Design
- Cape Cod Architecture
- Frame Construction
- Architectural Shingle Roof
Interior Spaces
- 816 Sq Ft Home
- Property has 2 Levels
- Insulated Windows
- Crawl Space
- Home Security System
Bedrooms and Bathrooms
Utilities
- Central Air
- Heat Pump System
- Electric Water Heater
Additional Features
- Level Entry For Accessibility
- Energy-Efficient Windows
- Porch
Community Details
- No Home Owners Association
- Town Of Cambridge Subdivision
Listing and Financial Details
- Assessor Parcel Number 1007124651
Map
Home Values in the Area
Average Home Value in this Area
Tax History
| Year | Tax Paid | Tax Assessment Tax Assessment Total Assessment is a certain percentage of the fair market value that is determined by local assessors to be the total taxable value of land and additions on the property. | Land | Improvement |
|---|---|---|---|---|
| 2024 | $1,233 | $70,767 | $0 | $0 |
| 2023 | $1,233 | $66,733 | $0 | $0 |
| 2022 | $2,318 | $62,700 | $30,600 | $32,100 |
| 2021 | $1,053 | $59,267 | $0 | $0 |
| 2020 | $1,053 | $55,833 | $0 | $0 |
| 2019 | $999 | $52,400 | $21,500 | $30,900 |
| 2018 | $974 | $52,400 | $21,500 | $30,900 |
| 2017 | $963 | $52,400 | $0 | $0 |
| 2016 | -- | $52,400 | $0 | $0 |
| 2015 | -- | $52,400 | $0 | $0 |
| 2014 | -- | $52,400 | $0 | $0 |
Property History
| Date | Event | Price | Change | Sq Ft Price |
|---|---|---|---|---|
| 03/12/2025 03/12/25 | Price Changed | $225,000 | -4.3% | $276 / Sq Ft |
| 02/17/2025 02/17/25 | Price Changed | $235,000 | -4.1% | $288 / Sq Ft |
| 10/11/2024 10/11/24 | Price Changed | $245,000 | -3.9% | $300 / Sq Ft |
| 09/13/2024 09/13/24 | For Sale | $255,000 | 0.0% | $313 / Sq Ft |
| 09/13/2024 09/13/24 | Price Changed | $255,000 | +292.3% | $313 / Sq Ft |
| 10/28/2022 10/28/22 | Sold | $65,000 | -13.3% | $59 / Sq Ft |
| 11/16/2021 11/16/21 | For Sale | $75,000 | +15.4% | $68 / Sq Ft |
| 10/18/2021 10/18/21 | Pending | -- | -- | -- |
| 08/12/2021 08/12/21 | Off Market | $65,000 | -- | -- |
| 07/07/2021 07/07/21 | For Sale | $75,000 | -- | $68 / Sq Ft |
Deed History
| Date | Type | Sale Price | Title Company |
|---|---|---|---|
| Deed | $65,000 | Eastern Shore Title | |
| Deed | $35,000 | -- | |
| Deed | -- | -- |
Mortgage History
| Date | Status | Loan Amount | Loan Type |
|---|---|---|---|
| Open | $50,000 | Credit Line Revolving | |
| Previous Owner | $63,448 | New Conventional | |
| Closed | -- | No Value Available |
Similar Homes in Cambridge, MD
Source: Bright MLS
MLS Number: MDDO2008068
APN: 07-124651



