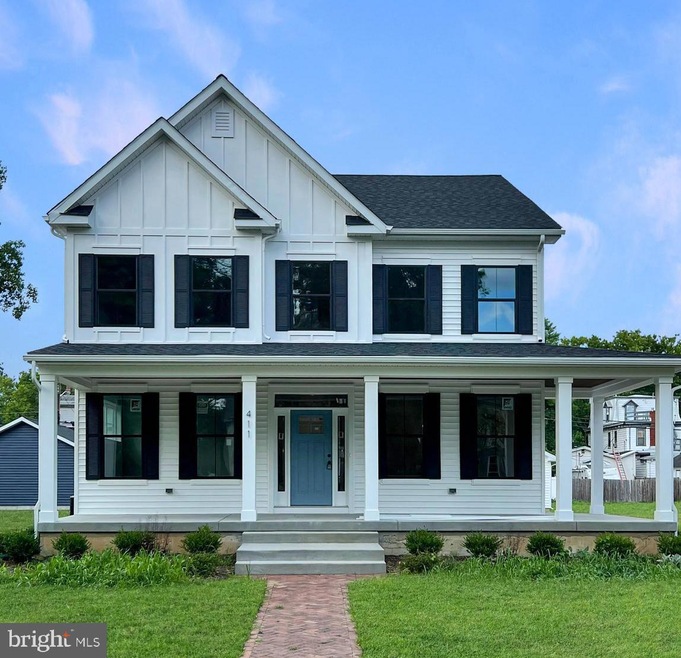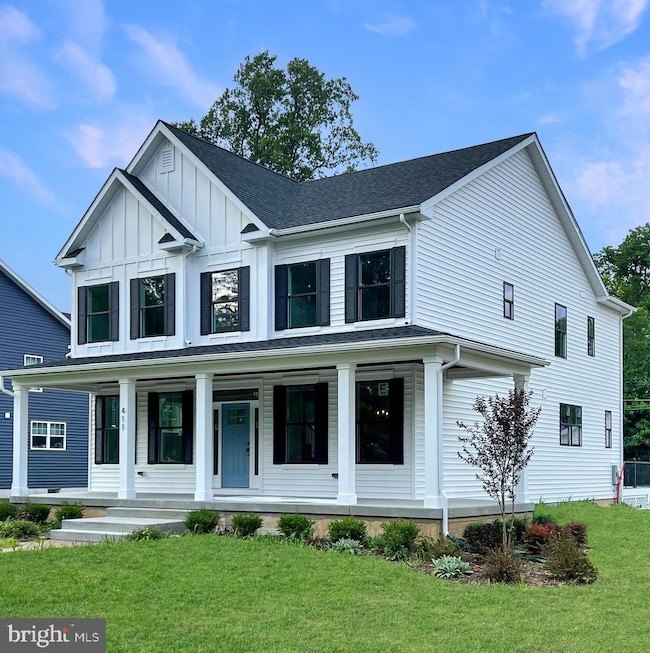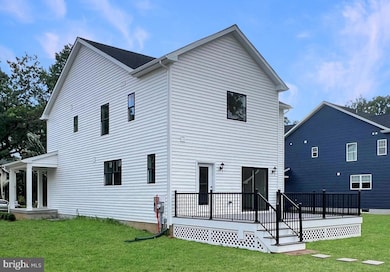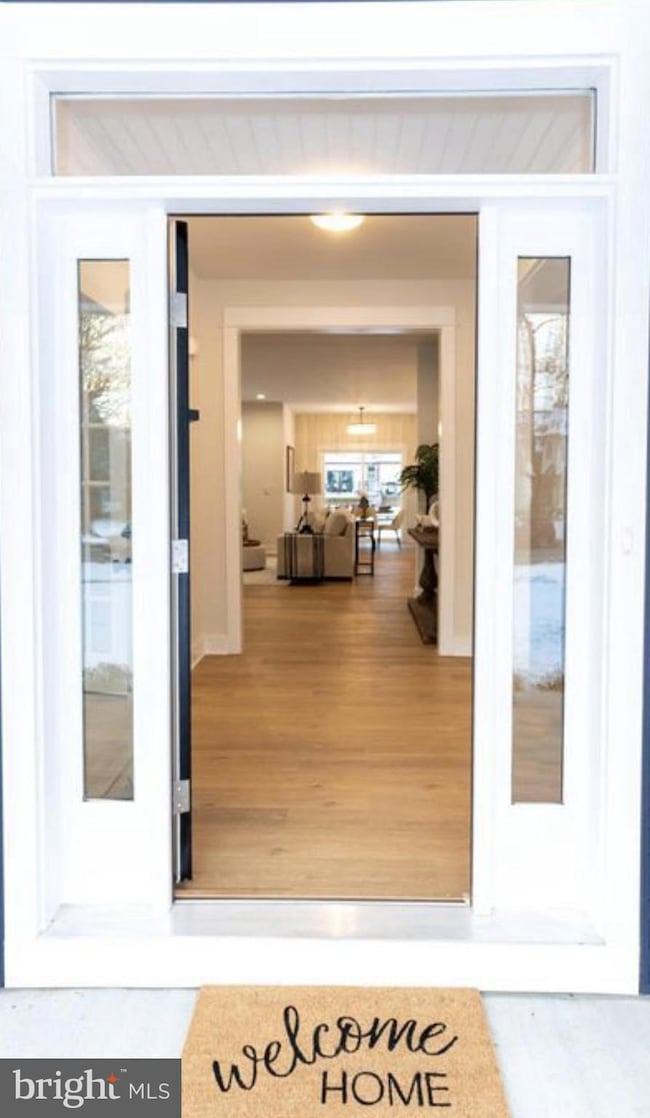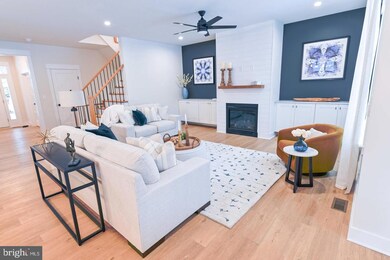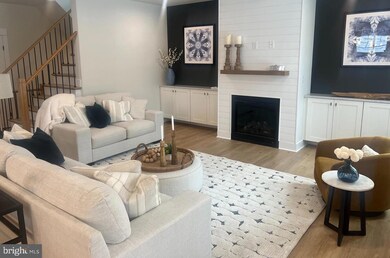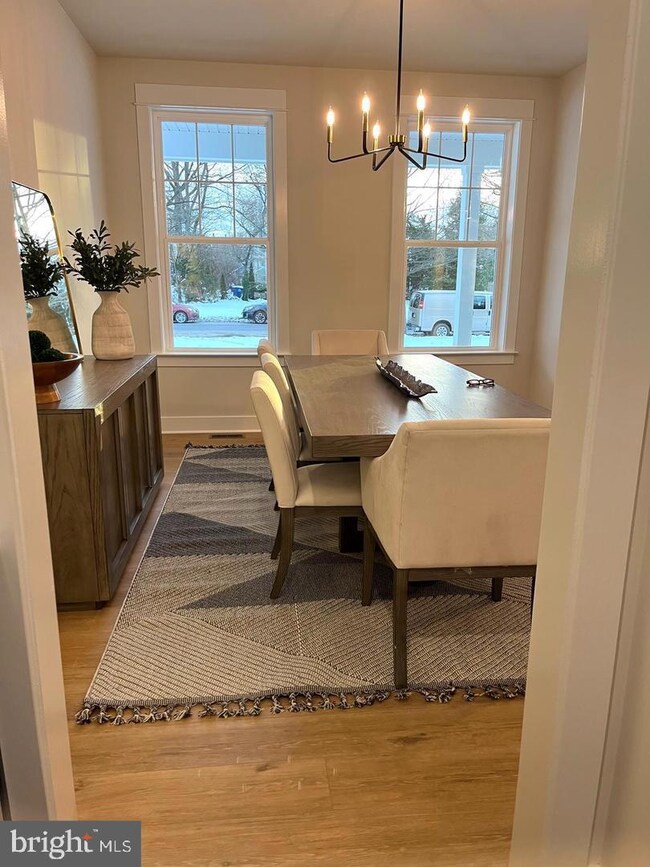
411 Lippincott Ave Riverton, NJ 08077
Highlights
- New Construction
- 4-minute walk to Riverton
- Wood Flooring
- Open Floorplan
- Craftsman Architecture
- 2 Fireplaces
About This Home
As of October 2024Welcome to beautiful, new construction in Riverton. This home is LOADED with upgraded features not typically seen in spec homes. You'll be greeted by a brick walkway leading up to a wrap around front porch.
Look up to see the beautiful mahogany ceiling on the porch. As you enter the home you'll be wowed by the 9' ceilings and open space. You'll fall in love with the open living area with a gas fireplace and shiplap wall with built in cabinetry connecting to a gourmet kitchen with an oversized island and walk in pantry. This new home comes with elegant features such as LVP flooring, elegant granite countertops, an owners suite retreat with a fireplace, 2 walk in closets and an oversized bathroom with a soaking tub and a shiplap accent wall.
This beautifully crafted Haddon model is built for today's lifestyle. 4 bedrooms, 2.5 baths, laundry on the 2nd floor, a home office and an oversized basement with egress window. AND a large deck off the kitchen for grilling and entertaining.
Welcome guests or chat with neighbors on your porch on this quaint, tree-lined street. Riverton is a town where you know your neighbors, kids walk to school together and there's a deep sense of community. The town is anchored by the Riverton Yacht Club on the Delaware River on one side and the Riverton Country Club on the other.
Nestled in the heart of historic Riverton yet just minutes into Philadelphia via the light rail river line. Don't miss this opportunity to make this stunning property your new home.
note: a few of the photos are from the same model in a different location. Exterior shot is 411 lippincott.
Home Details
Home Type
- Single Family
Est. Annual Taxes
- $17,000
Year Built
- Built in 2024 | New Construction
Lot Details
- 0.33 Acre Lot
- Property is in excellent condition
- Property is zoned R8 SINGLE FAMILY
Parking
- 2 Car Detached Garage
- 2 Driveway Spaces
- Front Facing Garage
- Garage Door Opener
Home Design
- Craftsman Architecture
- Concrete Perimeter Foundation
Interior Spaces
- Property has 2 Levels
- Open Floorplan
- Bar
- 2 Fireplaces
- Gas Fireplace
- Mud Room
- Family Room Off Kitchen
- Dining Room
- Den
- Wood Flooring
- Unfinished Basement
Kitchen
- Breakfast Area or Nook
- Eat-In Kitchen
- Butlers Pantry
- Kitchen Island
- Upgraded Countertops
Bedrooms and Bathrooms
- 4 Bedrooms
- Walk-In Closet
- Soaking Tub
Laundry
- Laundry Room
- Laundry on upper level
Schools
- Palmyra High School
Utilities
- Forced Air Heating and Cooling System
- 200+ Amp Service
- Natural Gas Water Heater
Community Details
- No Home Owners Association
- Built by JRB Property Group
- Haddon
Listing and Financial Details
- Tax Lot 00006
- Assessor Parcel Number 31-00801-00005
Map
Home Values in the Area
Average Home Value in this Area
Property History
| Date | Event | Price | Change | Sq Ft Price |
|---|---|---|---|---|
| 10/30/2024 10/30/24 | Sold | $830,000 | -1.8% | $297 / Sq Ft |
| 09/27/2024 09/27/24 | Pending | -- | -- | -- |
| 09/19/2024 09/19/24 | Price Changed | $844,900 | -0.6% | $302 / Sq Ft |
| 07/10/2024 07/10/24 | For Sale | $849,900 | 0.0% | $304 / Sq Ft |
| 07/01/2024 07/01/24 | For Sale | $849,900 | -- | $304 / Sq Ft |
| 06/26/2024 06/26/24 | Pending | -- | -- | -- |
Similar Homes in Riverton, NJ
Source: Bright MLS
MLS Number: NJBL2068048
