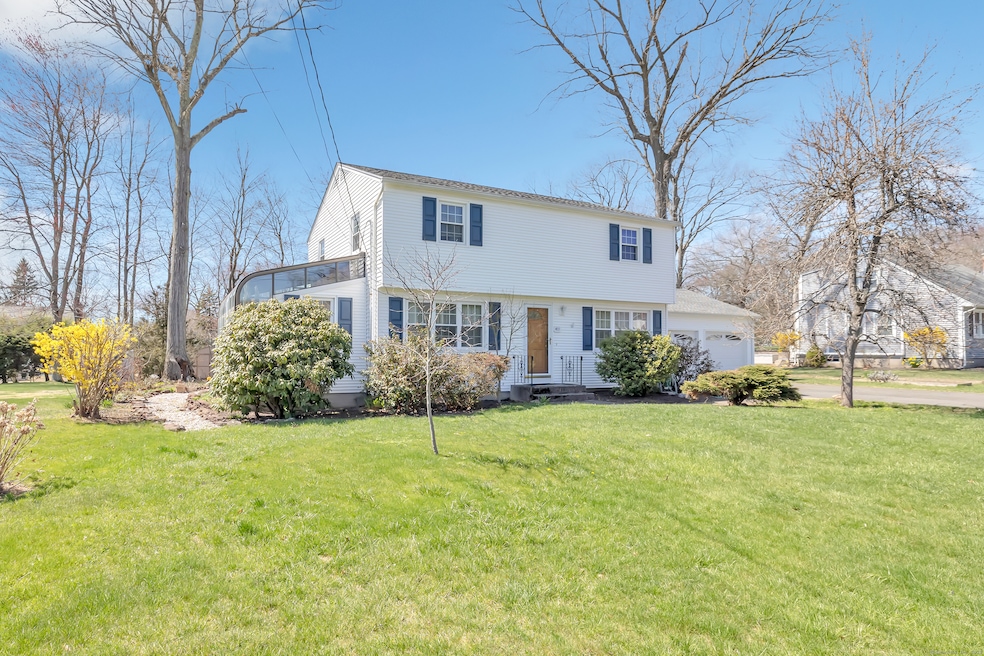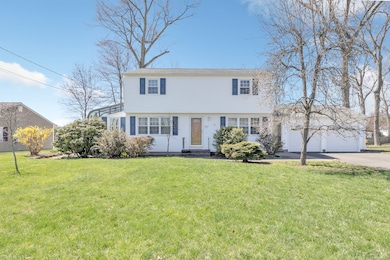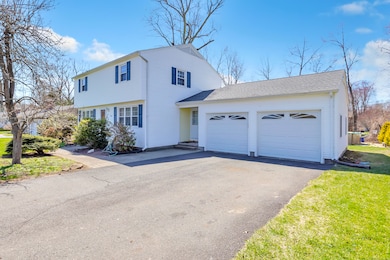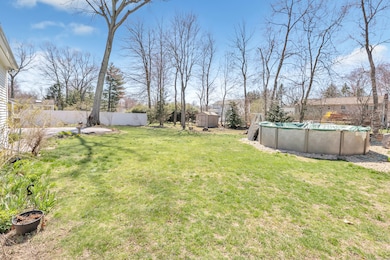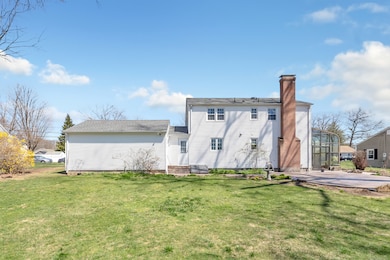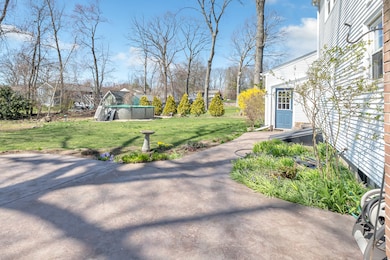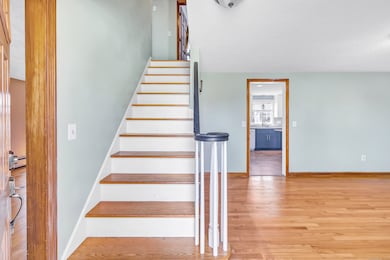
411 Marcia Dr Bristol, CT 06010
North Bristol NeighborhoodEstimated payment $2,878/month
Highlights
- Popular Property
- Greenhouse
- Colonial Architecture
- Ivy Drive School Rated 9+
- Above Ground Pool
- Attic
About This Home
Welcome to 411 Marcia Drive. Look no further as this house has everything you are looking for and more. This 4-bedroom, 2 full bath Colonial sits in a desirable and serene neighborhood on the Farmington line. Few steps away from award winning Ivy Drive School. This home is in move-in condition with many updated features. The bright and stylish kitchen with an island is perfect for entertaining. Recently updated bathrooms and electrical. Hard wood floors throughout. Sip your coffee in the state of the art all seasoned greenhouse/glasshouse or by the fireplace. Or spend time in the inviting yard with a pool, perfect for summer get togethers. Stop by and see this gem before its gone!
Open House Schedule
-
Saturday, April 26, 202512:00 to 2:00 pm4/26/2025 12:00:00 PM +00:004/26/2025 2:00:00 PM +00:00Add to Calendar
-
Sunday, April 27, 202512:00 to 2:00 pm4/27/2025 12:00:00 PM +00:004/27/2025 2:00:00 PM +00:00Add to Calendar
Home Details
Home Type
- Single Family
Est. Annual Taxes
- $6,102
Year Built
- Built in 1966
Lot Details
- 0.35 Acre Lot
- Level Lot
- Garden
- Property is zoned R-15
Home Design
- Colonial Architecture
- Concrete Foundation
- Frame Construction
- Asphalt Shingled Roof
- Concrete Siding
- Vinyl Siding
Interior Spaces
- 1,640 Sq Ft Home
- 1 Fireplace
- Concrete Flooring
- Storm Windows
Kitchen
- Gas Oven or Range
- Microwave
- Dishwasher
Bedrooms and Bathrooms
- 4 Bedrooms
- 2 Full Bathrooms
Laundry
- Laundry on lower level
- Dryer
- Washer
Attic
- Attic Floors
- Storage In Attic
- Pull Down Stairs to Attic
- Unfinished Attic
Unfinished Basement
- Basement Fills Entire Space Under The House
- Basement Storage
Parking
- 2 Car Garage
- Private Driveway
Outdoor Features
- Above Ground Pool
- Patio
- Exterior Lighting
- Greenhouse
- Shed
- Rain Gutters
Schools
- Ivy Drive Elementary School
- Northeast Middle School
- Bristol Eastern High School
Utilities
- Window Unit Cooling System
- Floor Furnace
- Baseboard Heating
- Hot Water Heating System
- Heating System Uses Oil
- Heating System Uses Oil Above Ground
- Tankless Water Heater
- Hot Water Circulator
- Cable TV Available
Listing and Financial Details
- Assessor Parcel Number 466360
Map
Home Values in the Area
Average Home Value in this Area
Tax History
| Year | Tax Paid | Tax Assessment Tax Assessment Total Assessment is a certain percentage of the fair market value that is determined by local assessors to be the total taxable value of land and additions on the property. | Land | Improvement |
|---|---|---|---|---|
| 2024 | $6,102 | $191,590 | $51,380 | $140,210 |
| 2023 | $5,815 | $191,590 | $51,380 | $140,210 |
| 2022 | $4,948 | $129,010 | $35,700 | $93,310 |
| 2021 | $4,948 | $129,010 | $35,700 | $93,310 |
| 2020 | $4,948 | $129,010 | $35,700 | $93,310 |
| 2019 | $4,909 | $129,010 | $35,700 | $93,310 |
| 2018 | $4,758 | $129,010 | $35,700 | $93,310 |
| 2017 | $4,951 | $137,410 | $50,960 | $86,450 |
| 2016 | $4,951 | $137,410 | $50,960 | $86,450 |
| 2015 | $4,756 | $137,410 | $50,960 | $86,450 |
| 2014 | $4,756 | $137,410 | $50,960 | $86,450 |
Property History
| Date | Event | Price | Change | Sq Ft Price |
|---|---|---|---|---|
| 04/23/2025 04/23/25 | For Sale | $424,411 | -- | $259 / Sq Ft |
Deed History
| Date | Type | Sale Price | Title Company |
|---|---|---|---|
| Deed | -- | -- |
Mortgage History
| Date | Status | Loan Amount | Loan Type |
|---|---|---|---|
| Open | $180,000 | Adjustable Rate Mortgage/ARM | |
| Closed | $175,000 | Stand Alone Refi Refinance Of Original Loan | |
| Closed | $135,000 | Stand Alone Refi Refinance Of Original Loan | |
| Closed | $100,000 | No Value Available | |
| Closed | $97,800 | No Value Available |
Similar Homes in the area
Source: SmartMLS
MLS Number: 24089468
APN: BRIS-000049-000000-000053-000060
- 300 Rambler St
- 20 Sims Rd
- 55 Sims Rd
- 75 Harold Rd
- 25 Ohio Dr
- 99 Strawberry Hill Rd
- 1469 Farmington Ave Unit 63
- 25 Primrose Ln
- 2 Ships Oak Ln
- 11 Peggy Ln
- 1197 Stafford Ave
- 69 Old Farm Rd
- 1329 Stafford Ave
- 2 Silver Charm Way
- 35 Ruth St Unit 50
- 2 Cope Farms Rd
- 12 Snowberry Ln
- 3 Cardinal Dr
- 135 Anthony Dr
- 29 Maxine Rd
